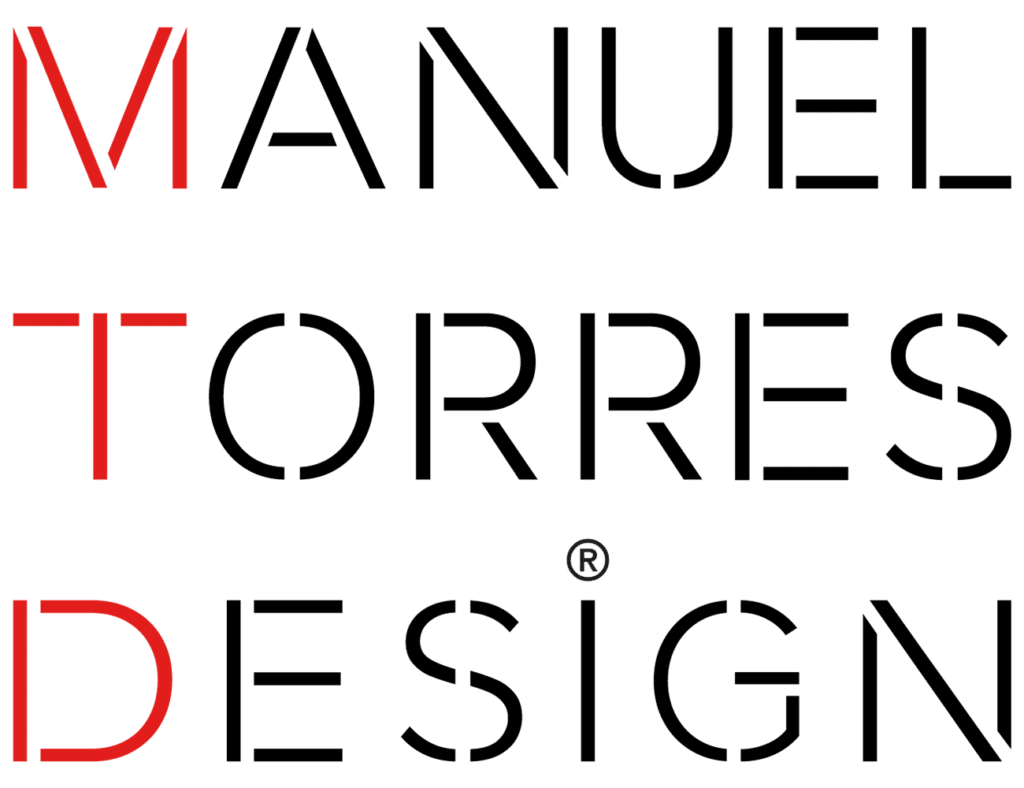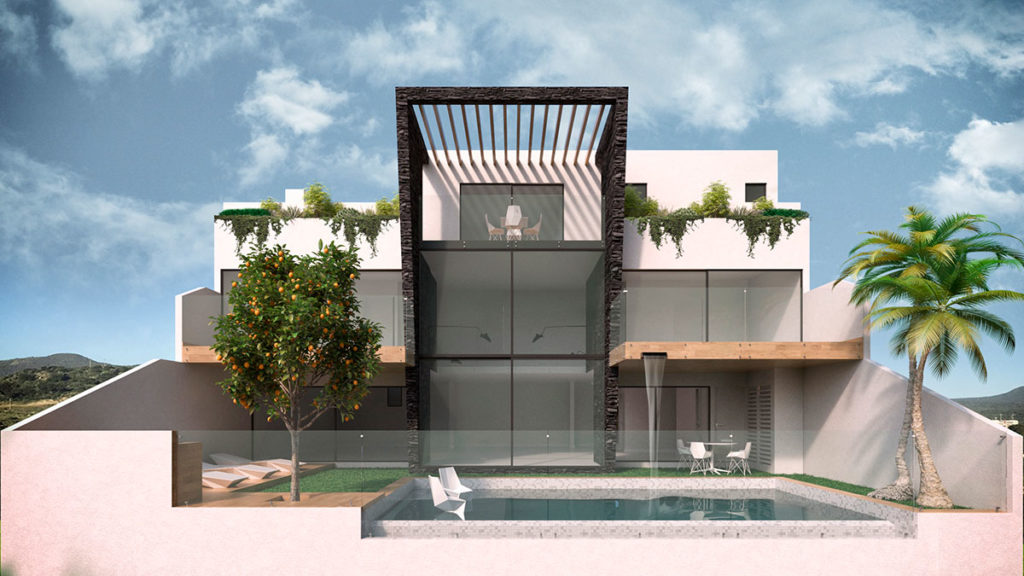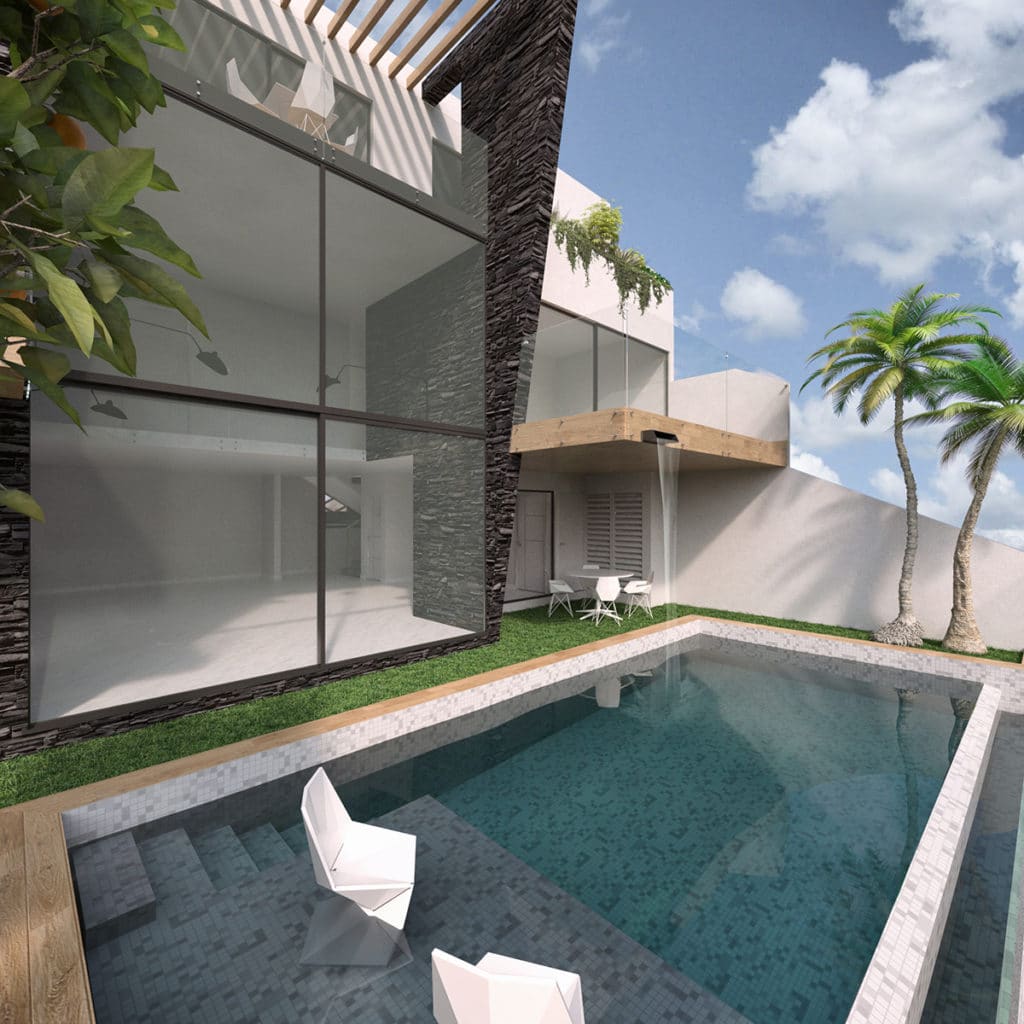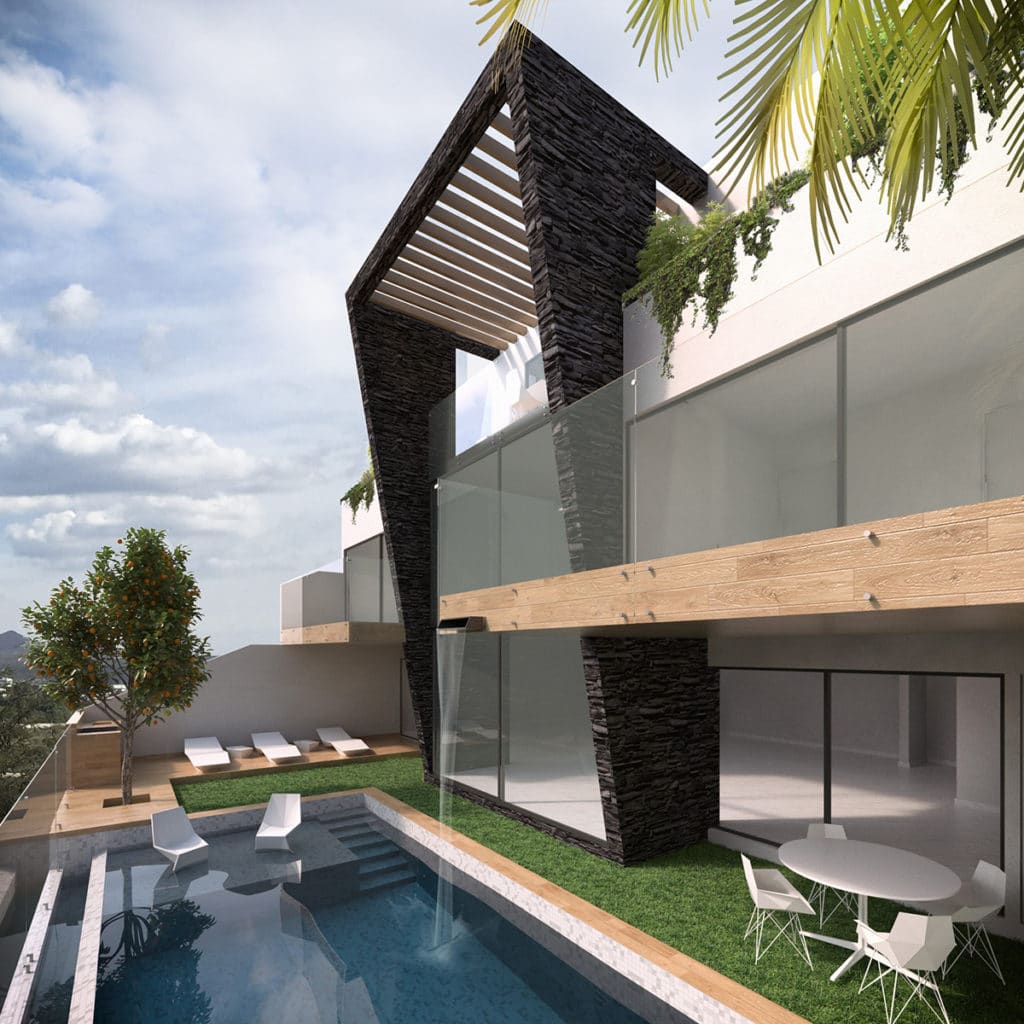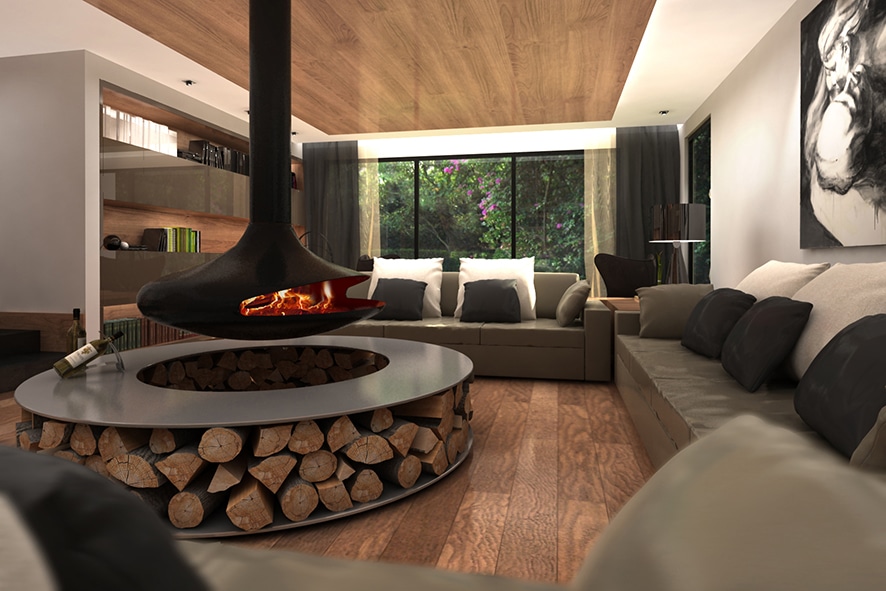Manuel Torres Design studio is in charge of projecting the architecture, interior design and landscape of this impressive 370m² residential house in the exclusive and luxurious Colonia Real de Juriquilla in Querétaro, Mexico.
Its design breathes an air of avant-garde and sophistication together with the warm atmosphere of the Mexican character, thus achieving intimate effects and atmospheres. Throughout the space we find materials with great personality that will be present throughout the different areas of the house. Luminosity is the protagonist in a space dominated by neutral colors such as white, black, gray, etc., providing elegance, timelessness and creating spacious and bright interior environments.
The architecture of this house in Real de Juriquilla respects the landscape and adapts to its orography in the most efficient way. It is located on an irregular terrain with unevenness, integrating perfectly into the environment supported by a landscape project where outdoor life takes on an essential meaning, where outdoor spaces have been transformed into meeting points for family life, with large private gardens, terraces and a swimming pool.
In fact, it has five levels. In the first two, we find the service area. On the three levels above ground there is the day area, with a dining room, kitchen, bar, courtesy toilet, garden and swimming pool; and the night area, where all the suites with bathroom, bedrooms and dressing rooms are located. To finish on the upper level, there is the master bedroom and the roof garden.
In addition, the latest trends in comfort, technological contribution and high quality finishes and materials have been taken into account, in it the taste for tradition and indigenous character are combined with the most refined and light minimalism. Its design is the delight of any lover of the avant-garde, contemporary and signature style offered by Manuel Torres Design, from the Complementa Group.
