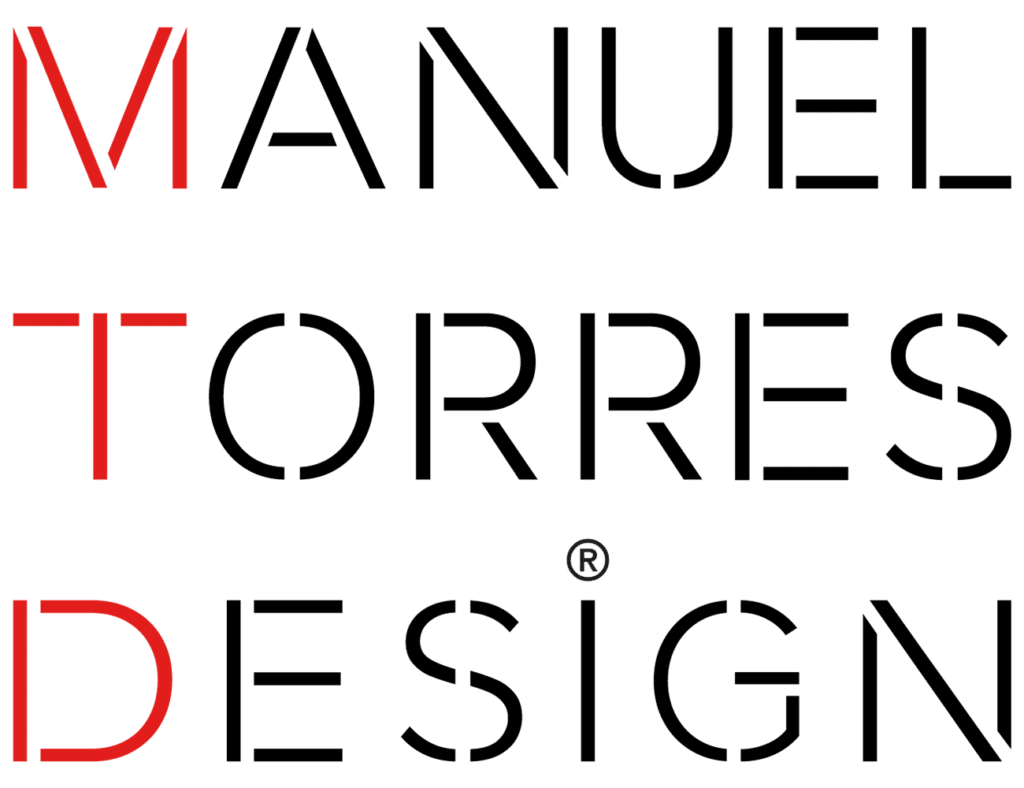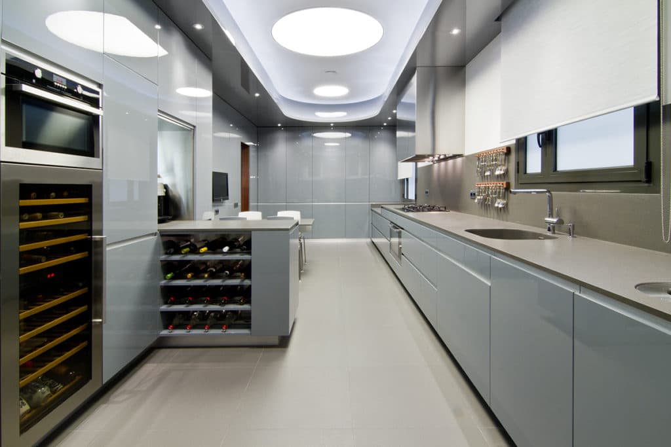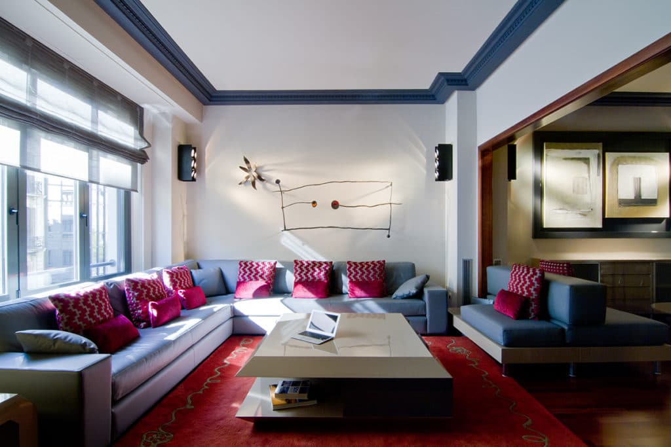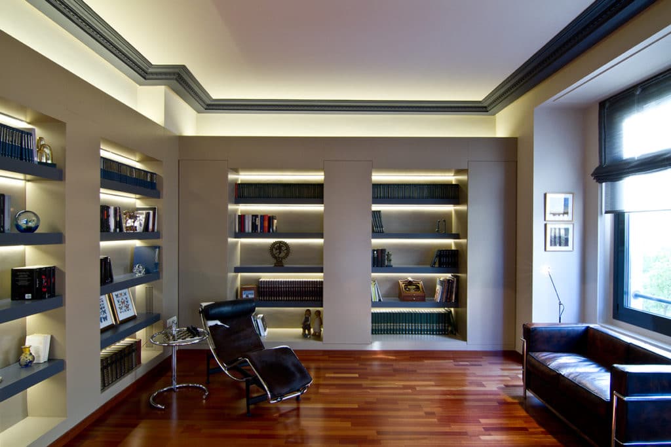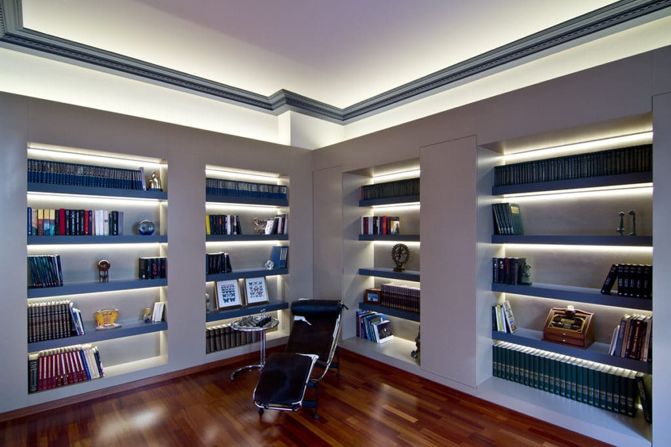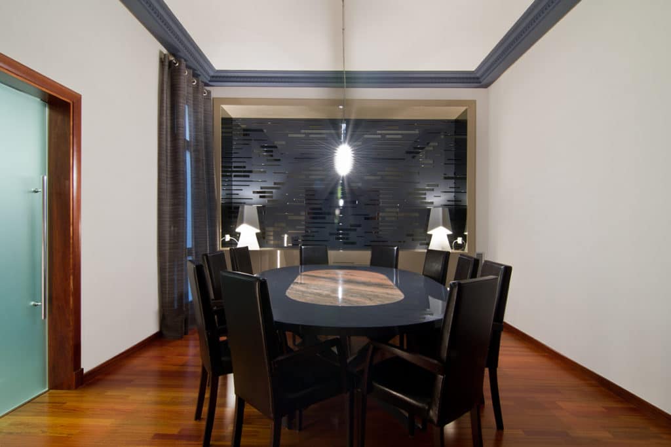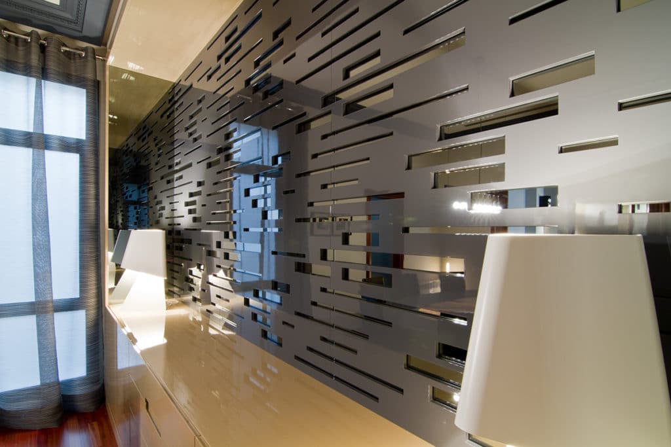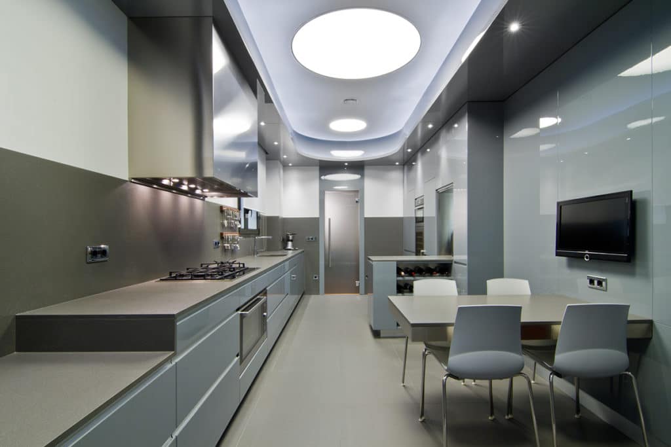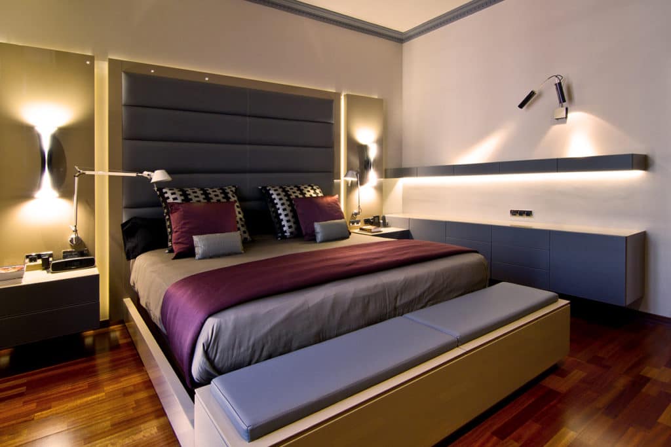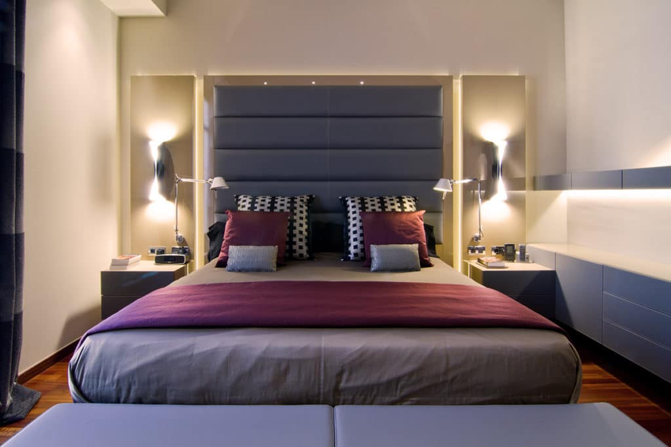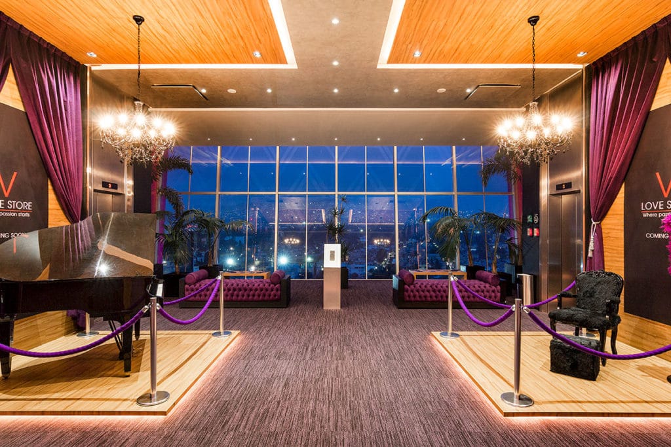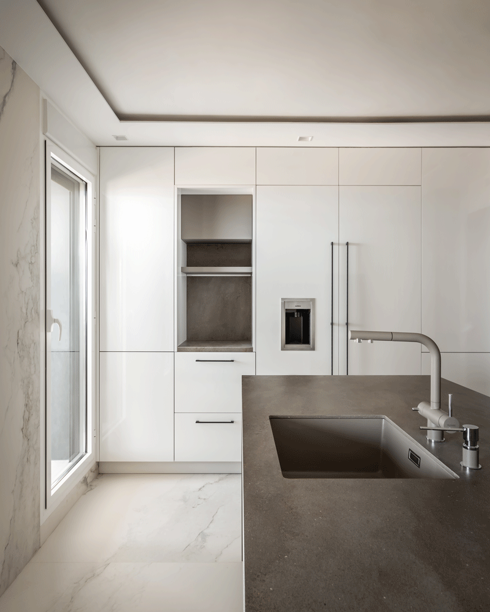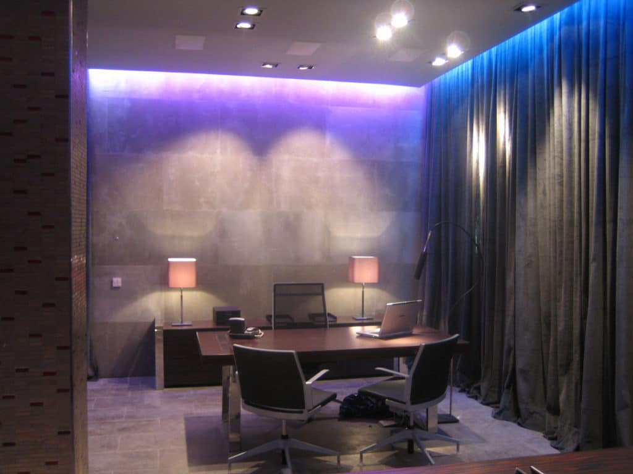The Project prepared by the MANUEL TORRES DESIGN study it has consisted of an almost complete intervention in the whole house, adapting the distribution in such a way that it reflects the balance between the perfection of a striking design and the conservation criteria of the building itself, giving great prominence to the existing parquet of Jatoba and the moldings of the ceilings of more than three meters high that gives amplitude throughout the spatial volume of each room. A perfect solution in execution and result.
The use of Noble Materials has been chosen for the realization of all the new elements that have been integrated into the home. There is a moderate use of materials, especially in those spaces where the parquet dominates in jatoba wood, in such a way that the texture of them is what is important.
We find first quality materials such as lacquered wood in high gloss mirror finish, leather upholstery and natural fabrics in the living rooms, library and master suite, the pavement and countertop in bush hammered finish and stainless steel in the charismatic kitchen also designed to measure.
In the distribution and zoning of the home, the kitchen plays an important role as a gear element and connection with the different environments, which at the same time is the differentiating detail of the house and perfectly divides the day area of the night area .
In the day area the space is shared by three rooms and a Library, communicated by sliding doors; while in the night area all the bedrooms and the Master Suite coexist, which also has an integrated bathroom with a declared spa air.
The Lighting Project provides a sophisticated and avant-garde touch to the home, with remarkable games of lights and shadows. The light intertwines creating a warm atmosphere and sticks to points of indirect light created by the design of eaves on ceilings or backlit panels and by the very incidence of natural light through windows and balconies.
This indirect light is reinforced by the use of auxiliary lamps and spot lights, through the use of downlights with LED lamps, thus creating special and fundamental corners in a home and above all designed to be used for different uses by their habitants.
PROJECT: NEO-CLASSICAL HOUSING CATEGORY: RESIDENTIAL HOUSING DATE: 29 March, 2017 TAGS: Vivienda Neoclásica
