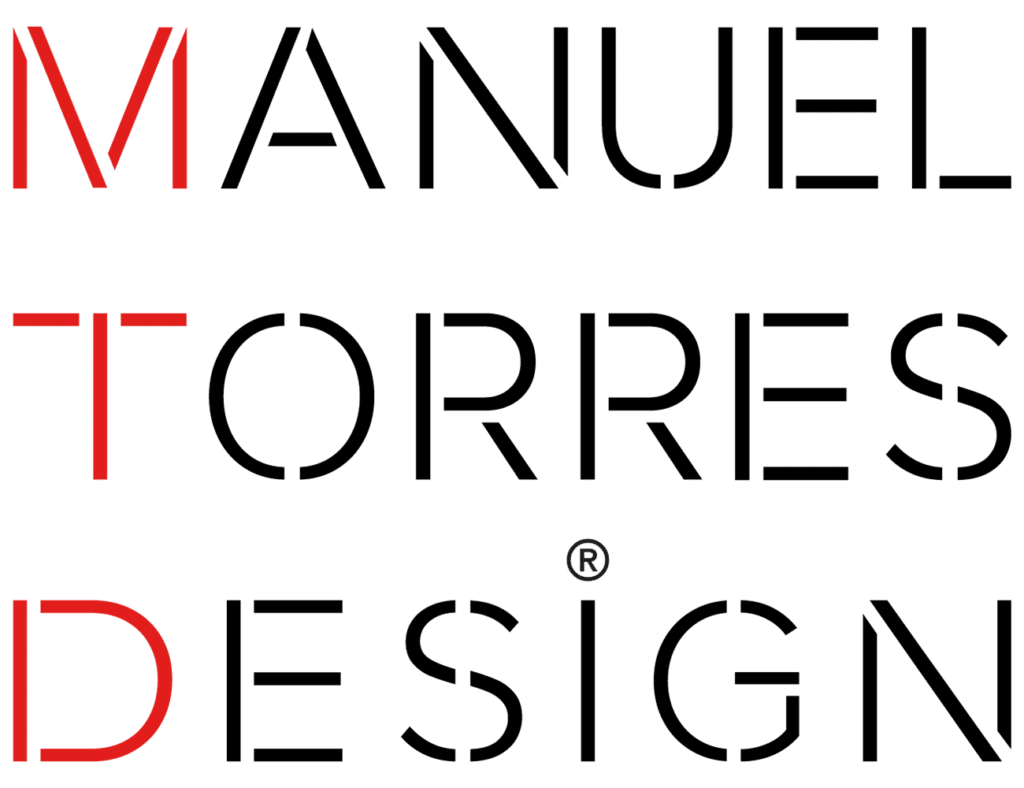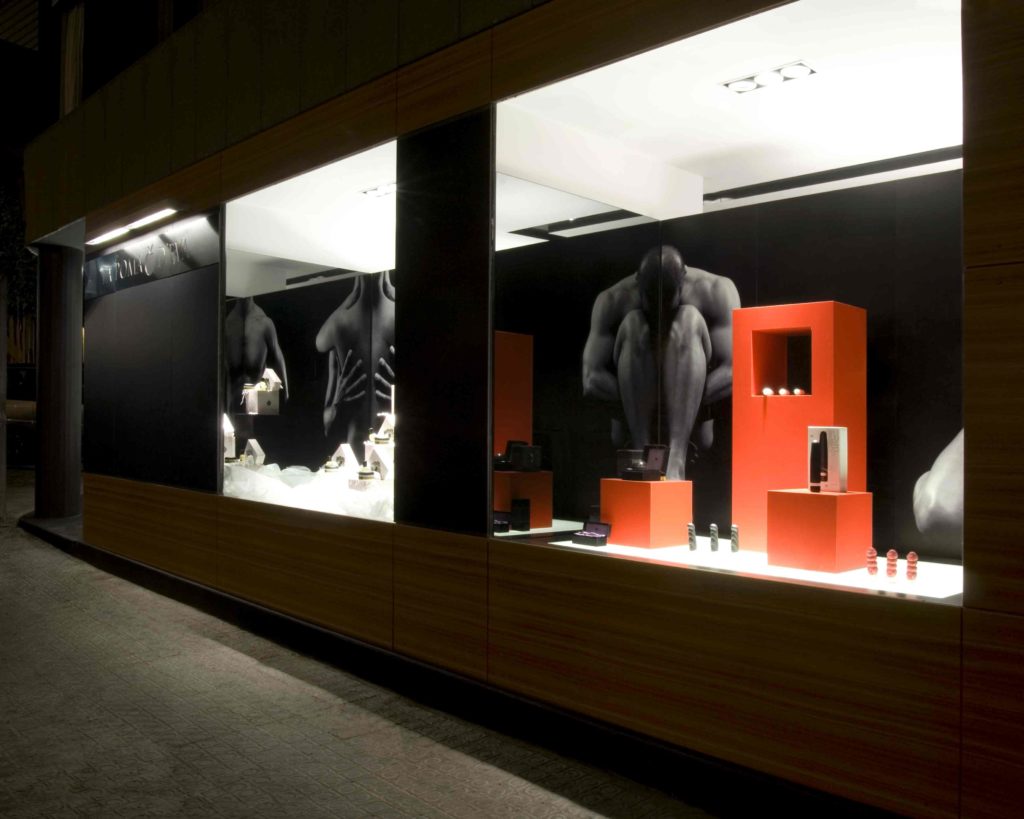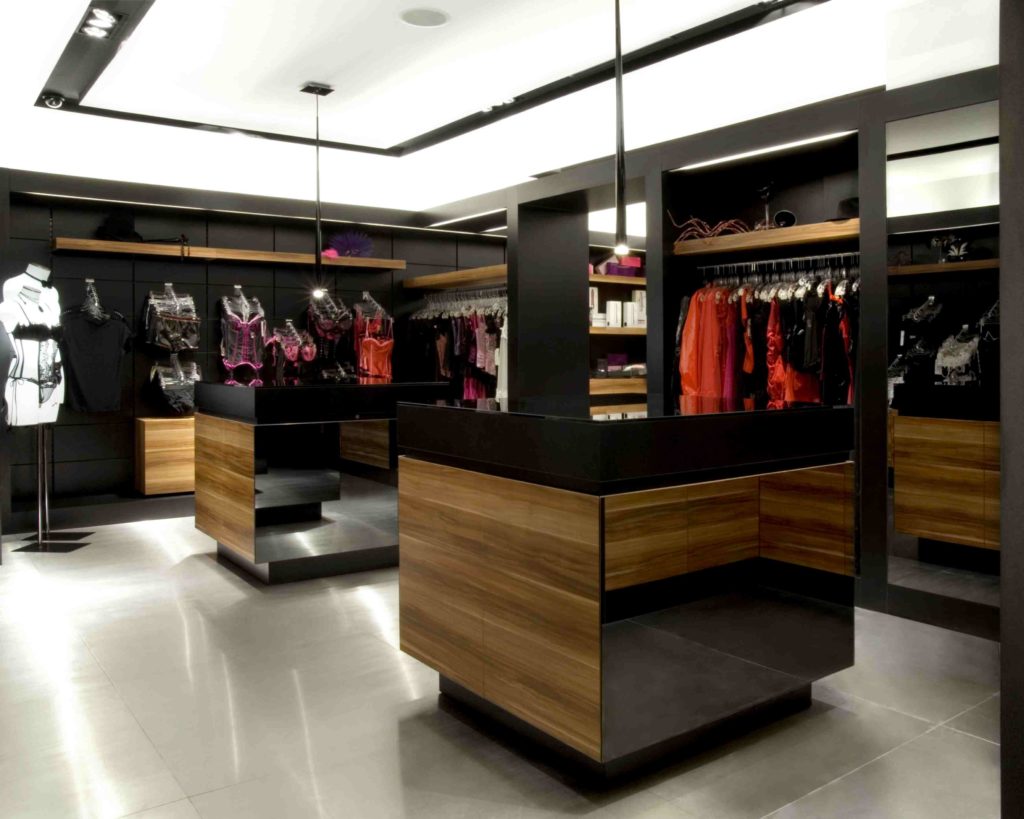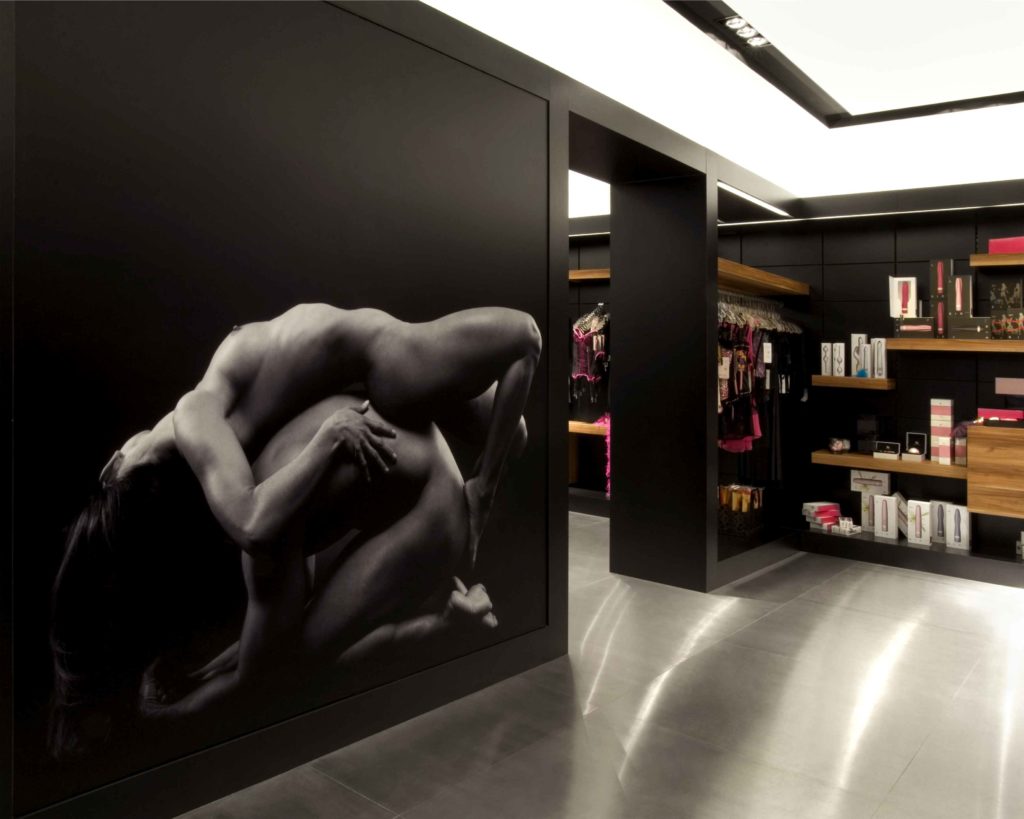Business aimed at the sale of various erotic products, with a useful area of approximately 165 m². The project is focused with the intention of breaking with preconceived ideas or taboos assigned to this type of business, developing a project that breaks with the myth of the chabacano and getting at the same time through the elegance provided, causing perplexity to pedestrians to be attracted for the aesthetics of the store and to be surprised when recognizing the products exhibited in their showcases and to make sure that the activity carried out by the store is that of Sex Shop.
In the elaboration of the project the study of the distribution, the approach of a specific project of illumination, the graphism, the decorative photography, the industrial design of the furniture for uses and specific needs, as well as the disposition of materials and props that they must be exposed, thus contributing the content, but always maintaining the necessary functionality and ergonomics in the commercial establishment.
The place has a clearly different entrance in red tone, the facades are presented as a single unit and maintaining the same horizontality with respect to the unevenness of the steel, and drawing the outline in wood and central panels in anthracite gray, thus granting an interrelation of textures and chromatics of the materials used in the exterior and interior of the project, enhancing the chiaroscuro of the shop windows through a curated selection of photographs, strategically arranged and highlighted by reflections through mirrors facing laterally and showing the exposed product.
The rear panels of the shop windows lack all height in order to intuit from the street a fresh and intimate interior space.
With the aim of creating a practical and fluid distribution, we have opted for a zoning composed of three clearly differentiated spaces; customer service area, exhibition and services. The customer service area offers the organization of events, parties or bachelor parties.
The exhibition area is articulated by the furniture designed, thus providing lightness and versatility, since the backs of the furniture house a simple system of hidden metal zippers and horizontal and vertical joints, allowing to raise or lower the shelves, hangers or container modules, granting a clear versatility for the various products and collections to be exhibited during the course of the year.













