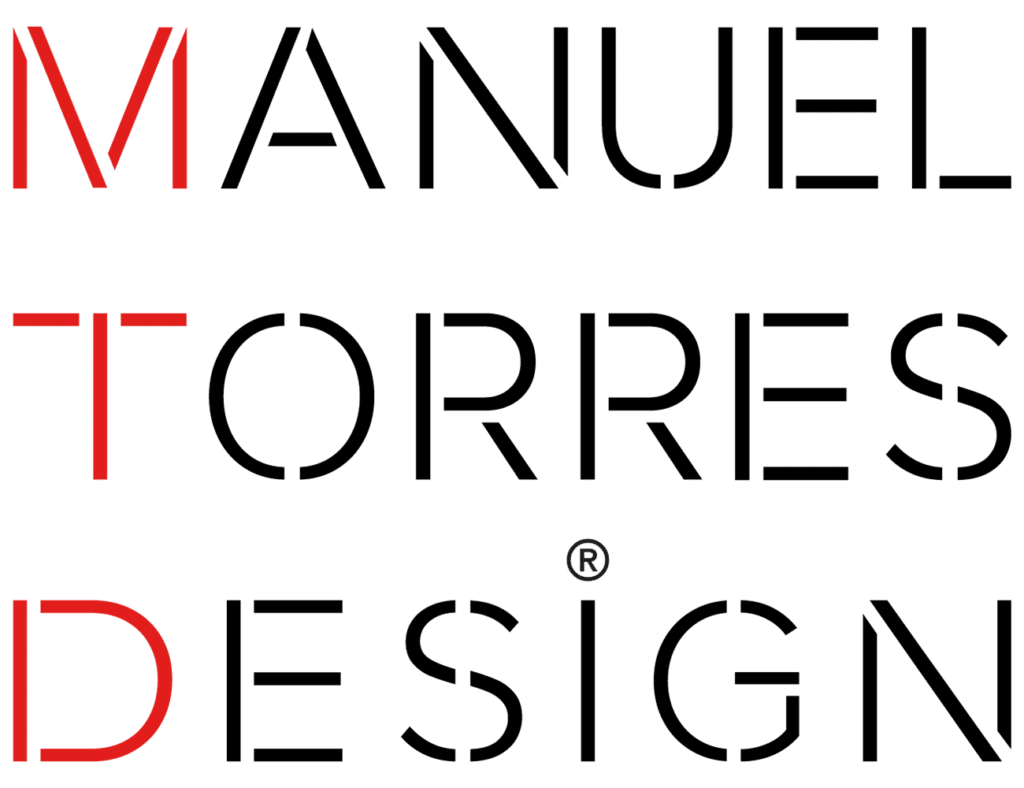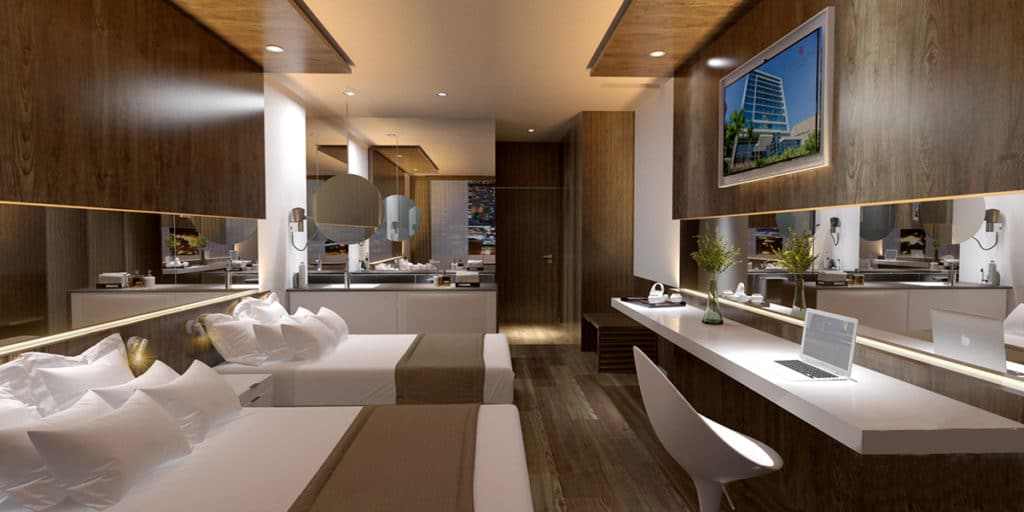The intervention project carried out consisted in adapting and rehabilitation to different uses of the spaces, given the extension of the Agency for the acquisition of the property adjacent to the existing one. According to the needs described in the briefing held with the client, we had to make a clear sectorization between the zones, according to their new corporate organization chart. In this way we create spaces for the areas of administration, management and management, but at the same time interrelating them with the boardroom, which is connected by communication corridors with the different areas that should use this room.
From the main entrance we access to a diaphanous space that contains the reception area and waiting room, it is from this point, from which we can observe the surface of the Agency of about 300 m2, by directing our gaze to the opposite side we clearly identify the openings of this one towards the main facade.
All rooms and work spaces have access doors with acid-treated glass to maintain the privacy required
The different zones maintain in common the same materials used. In coatings and furniture, the protagonist is the finish of oak wood in the carpentry and furniture, and the natural slate used in the pavement.
However, a clear differentiation has been created for the treatment of the management office and meeting room, using in these for the furniture American walnut and retrolacados glass. However, throughout the Agency the materials used respond positively to natural lighting, generating warm and bright environments.










