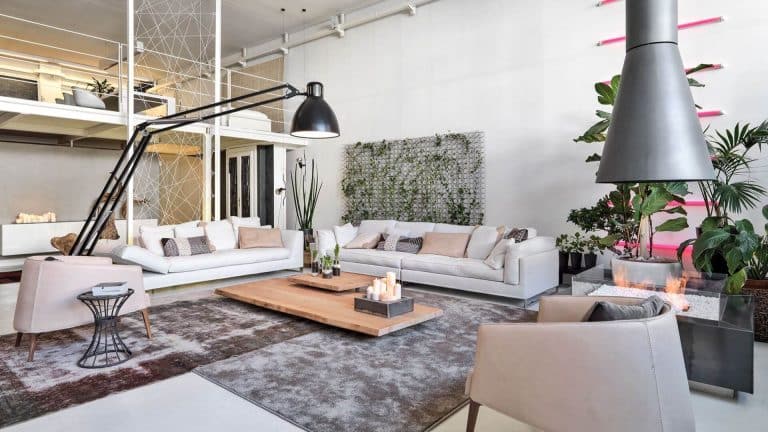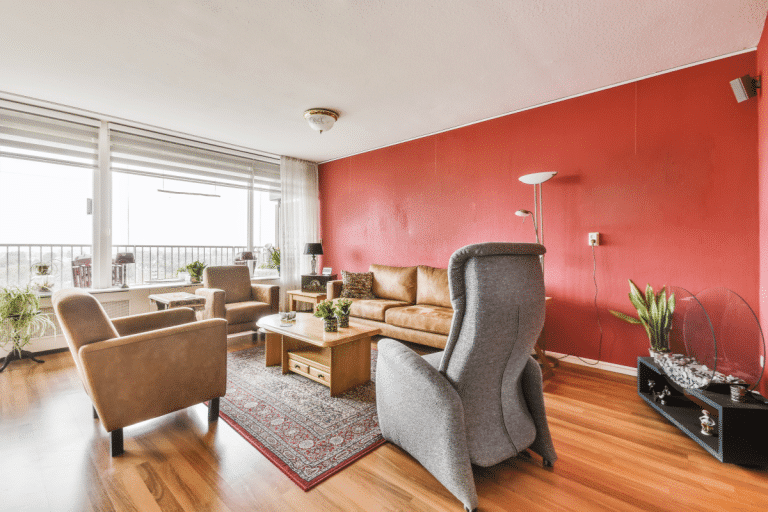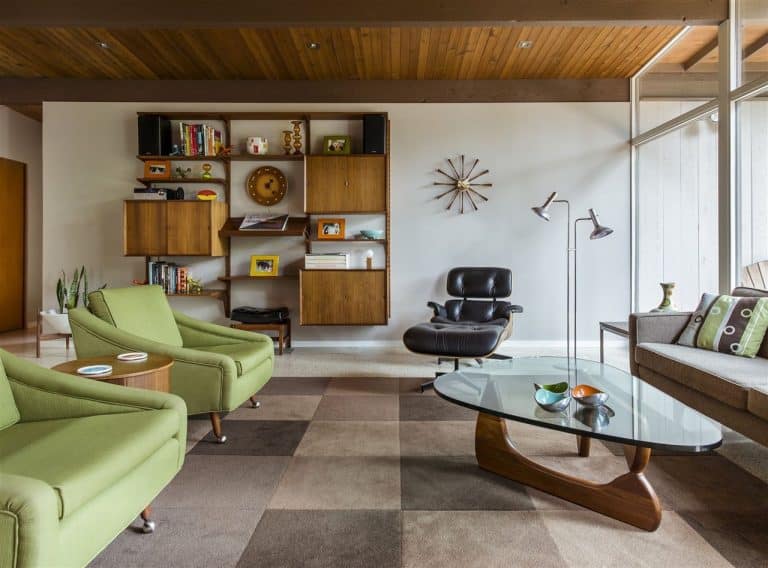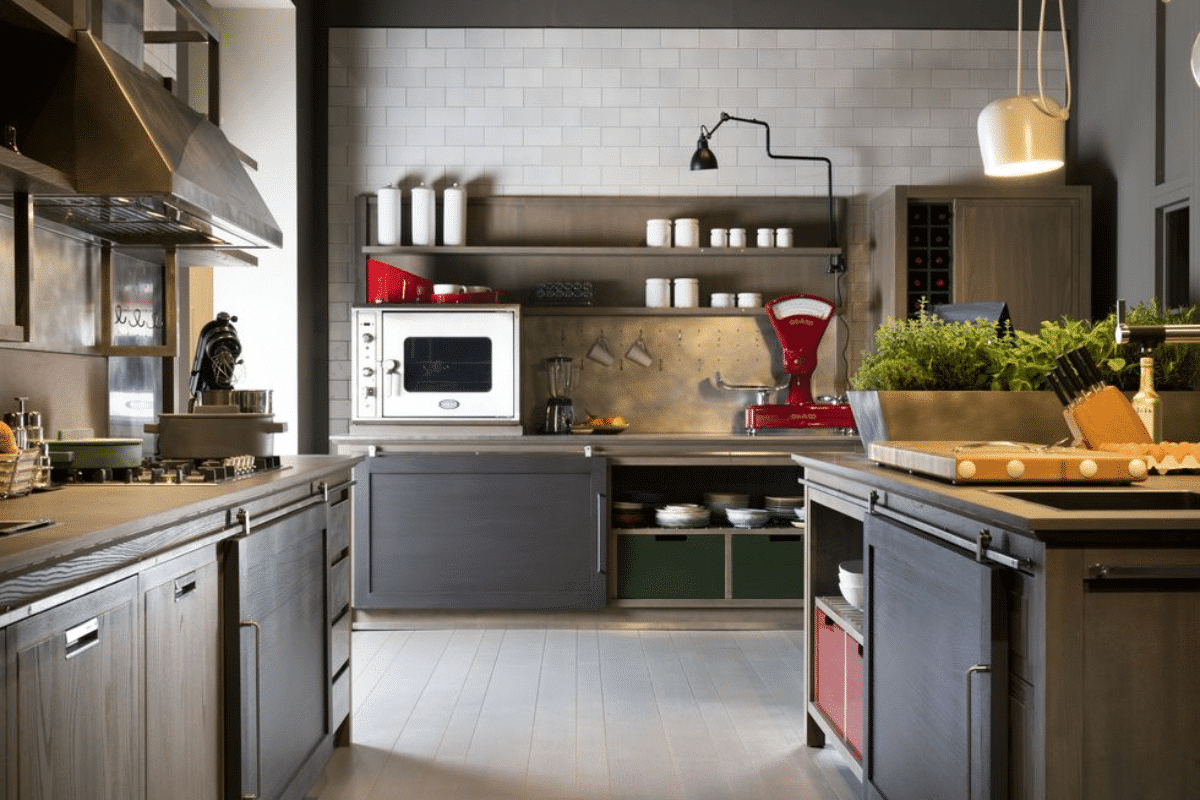With the number of small homes or ‘tiny houses’ popping up, how could we not talk about maximizing space to have multiple rooms in 1? This practice is called creating multifunctional spaces, and it’s on the rise, especially since the pandemic.
Suddenly, we couldn’t leave our homes, and rooms or dining areas also became offices for many workers, who had their first experience with remote work. Caught off guard, we started making makeshift arrangements in our homes, but we also saw the potential that our homes had to accommodate different spaces within one. So much so that it has ended up becoming a trend, and there is now a direct focus on creating multifunctional spaces from the beginning of the house design or if a renovation is to be carried out.
Today, we’re going to explain how you can create a space with these characteristics and some quick tips to start the transformation without spending a lot of money. Let’s get started!
Multifunctional Architecture
From a purely architectural point of view, a dwelling is comprised of a series of rooms built for specific purposes. Therefore, what a house must always have is a kitchen, one or several bedrooms, a living/dining room, one or several bathrooms, etc. This fact, although obvious, implies that there must be structural separations between each space that delineate each area and visually reinforce their purpose. Of course, not all rooms will require the same materials or equipment, so we need to follow a series of regulatory measures that tell us what each room needs.
Multifunctional architecture, although we may think it’s an invention of 2020, actually originated in the 20th century with Le Corbusier, a Swiss architect who broke all the rules of the scheme we just explained. He devised a new way of seeing houses, where nothing is defined and no space is limited to a single use. In these spaces, the functions of each area can converge without interruption by physical divisions.
They are open spaces that, thanks to intelligent design, can be used, lived in, and enjoyed in many other ways. In fact, when we talk about multifunctional spaces, what most comes to mind are the spacious lofts of the Hudson, for example. However, it’s not necessary to have such space to create a fully functional multifunctional dwelling without anything to envy from any loft.
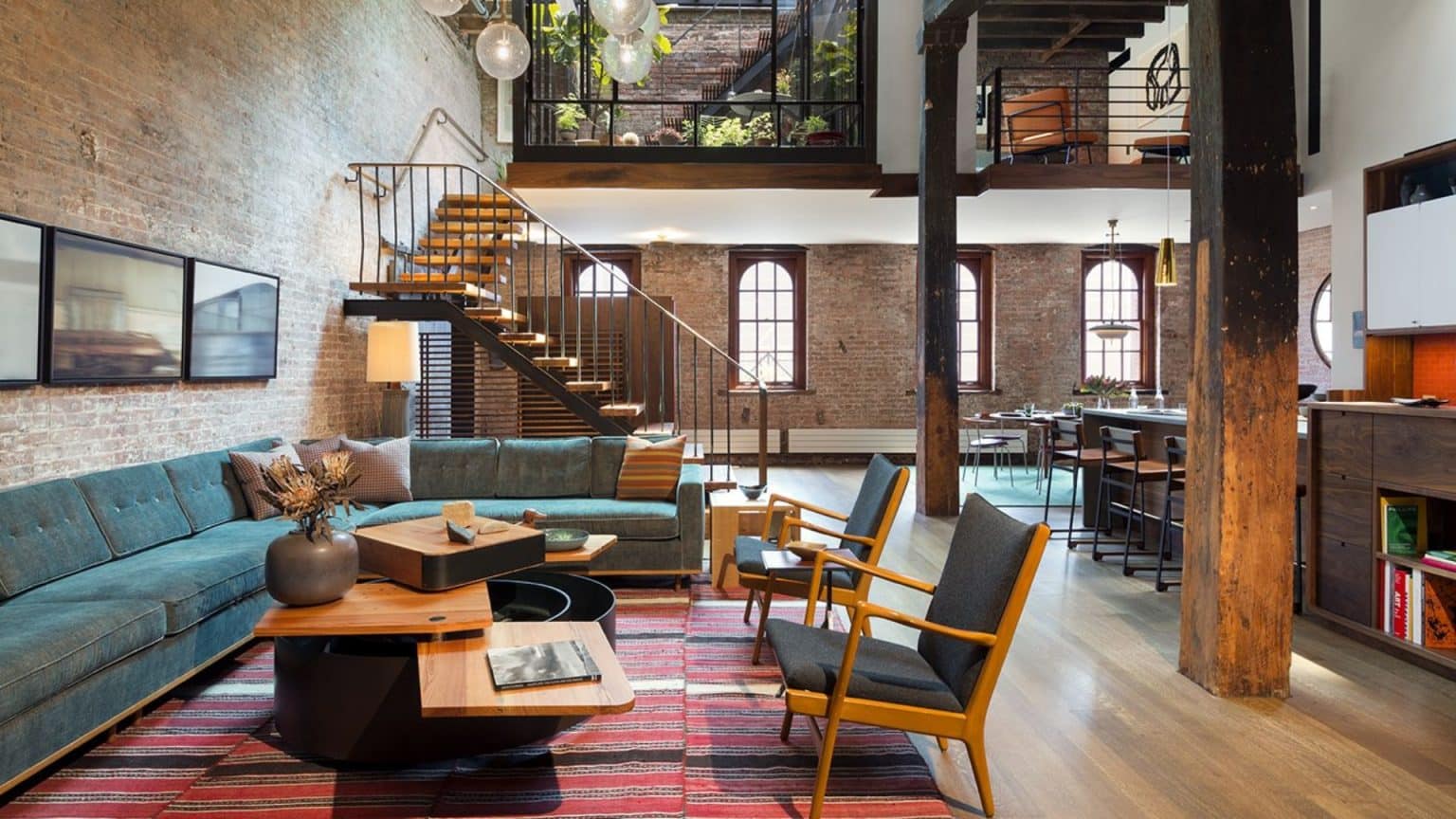
How to begin creating multifunctional spaces
If you want to start creating a space of this kind in your home, the main thing is to analyze the space you already have as it is and divide it according to the functions you want to have in each of them. Disregard the walls or partitions; focus solely on the hierarchy between functions to clearly define which one is primary and which one is secondary.
We understand that this exercise can be a bit confusing, so we want to give you a small piece of advice: visually, the primary function of the room should occupy two-thirds of the area, leaving the remaining third for the secondary function. This ‘measure’ will help you gradually design the space using interior design touches that will help you achieve the effect you’re looking for.
To do this, it’s best for both functions of the same multifunctional space to have decoration as a common thread so that they don’t clash and there’s visual cohesion that creates a pleasant and organic atmosphere. The key is to follow this rule: the more aesthetic features both functions (or the ones you want to add to the space) share, the more connection and sense of spaciousness there will be. If you try to excessively differentiate them, you’ll only end up creating smaller areas within the same space and visually reducing it.
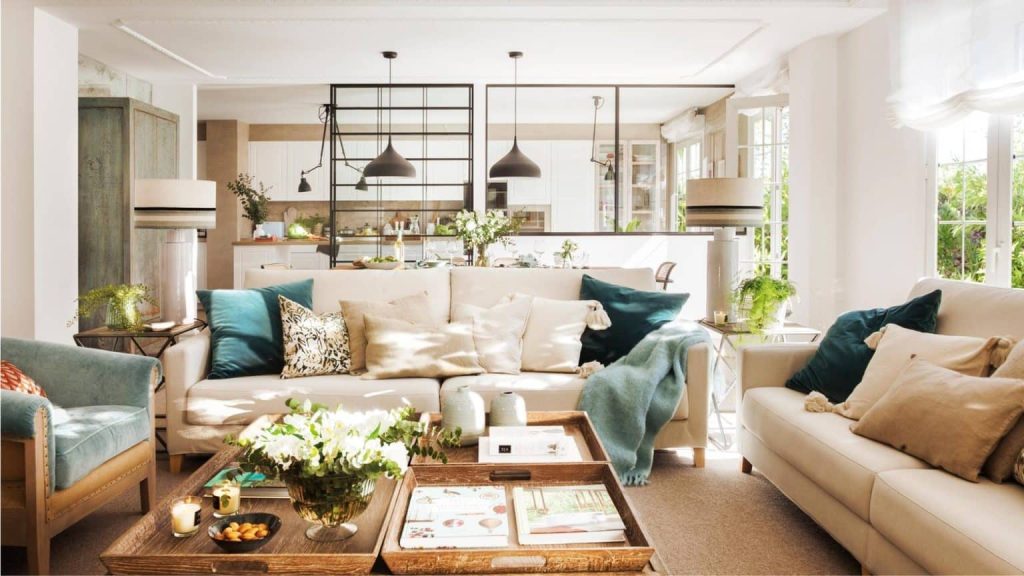
Advantages of creating multifunctional spaces
If you’re considering giving a twist to a room in your home to make it multifunctional but don’t have enough energy to start the process, we’ve compiled all the advantages that such a space can offer you to encourage you to make that dream a reality:
Rethinking space
Spending so much time at home during the pandemic has made us see our homes with different eyes and think about all the options we would like to have in our multifunctional spaces. Perhaps now we have new ideas and seek new ways to bring life to areas we don’t use or to take advantage of all the possibilities they offer.
Once we know we are capable of thinking about our spaces differently, we can play with them and adapt them to our needs. Discovering that we can have more than one space to choose from in the house is the first step to completely updating it. And yes, spaces can be constantly transforming to change both with our needs and with ourselves.
Open spaces
Spending so much time indoors has made us appreciate and value the time we spend outside and the contact with nature much more. In fact, we don’t want to let go of it anymore, so the trend is shifting towards a more open space, seeking connection among household members who, even if they’re not in the same space, want to be in touch and together.
Hence, there is also a preference for spaces with plenty of natural light and dynamism where people can relate more fluidly and with fewer walls. Architecture and interior design studios are innovating in interconnected spaces that don’t lose their identity in each of them.
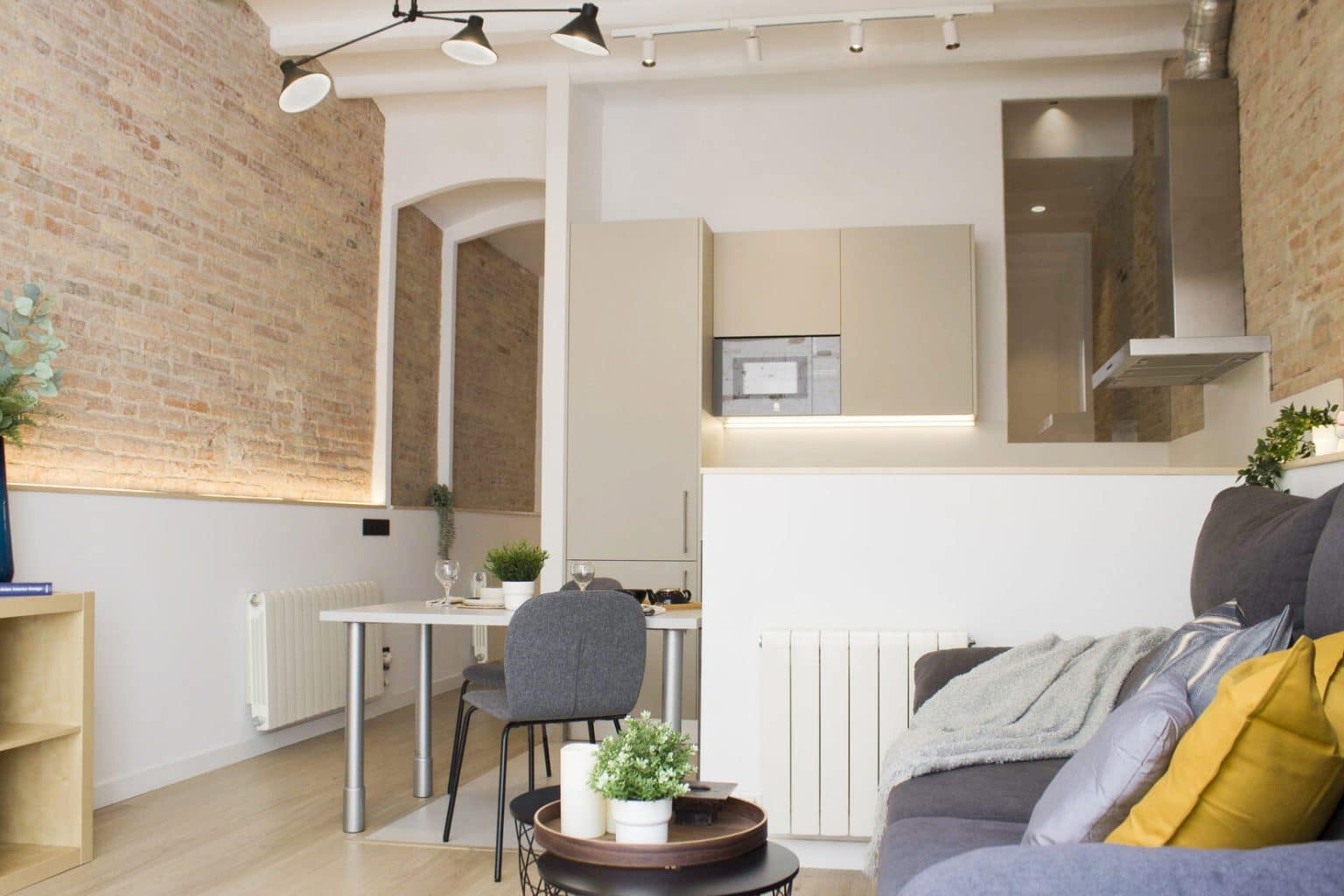
Entity without division
If we want a spacious space that can also generate intimacy without ‘bothering’, nowadays there are many innovations that don’t detract visibility or continuity from the room, such as sliding doors, glass partitions, panels, flooring… Currently, it’s very easy to have spaces with different atmospheres without spending a lot of money on renovations.
Rediscovered corners
Everyone has an area in the house that could be used much more effectively and turned into part of a larger space to serve for something more. These ‘secondary’ places are perfect for giving them a second chance, observing the space around them, and turning them into a workspace or reading corner, among many other options. It could perfectly be a storage area for our (new) hobby; the important thing is that it serves you.
Versatile furniture
Today, there are furniture pieces for all types of spaces, tastes, and sizes, so you’re sure to find a bookcase with ambient divisions or a vanity that turns into a desk to create your multifunctional space as easily as possible. Decoration is also on our side when it comes to finding solutions to our needs, making the most of the space we have and living better.
Economical multifunctional spaces
Multifunctional spaces, as implied, serve various purposes. They’re popular in apartments or small homes, where maximizing space is essential. One of the most common actions in multifunctionality is combining the living/dining room with the kitchen to create an open and undivided area.
However, there are many other ideas and options, such as combining the bathroom with the bedroom or transforming that spare room into a guest room or office depending on the need at the time of use. Nonetheless, you can achieve multifunctional spaces in many ways, and here are some easy examples:
Use convertible furniture that adapts to the space
Choosing this type of furniture can serve for different functions. For example. A dresser, TV stand, bookshelf, and desk all in one will help save space and facilitate the multifunctionality of the room.
Make use of every nook and cranny
If you analyze all the rooms in your home, you’re sure to find some unused areas that you can give a greater function to. For example, you can use the space under the stairs to create a mini-office. To store objects, or to create a children’s play area.
Shelves for both sides
Any furniture or shelf can act as a partition, providing storage on both sides while dividing spaces.
Movable furniture
Adding wheels to select furniture allows flexible movement, enabling you to alter surroundings or convert the room effortlessly.
Play with decoration
It’s one of the keys to creating differentiated spaces: use white to create a sense of spaciousness and distinguish one area from another. Light will also be your great ally, especially if you can achieve natural light.
Free the central area
When arranging the furniture, remember that for a room to appear spacious, the central area should be as empty as possible.
Multifunctional spaces are becoming increasingly popular, as they have a practical and cosmopolitan style. Their simplicity helps create spaces that serve more than one purpose and give a feeling of openness and freedom. If you’re thinking of trying this new trend, at Manuel Torres Design, we’re ready to help you.
We offer comprehensive service with the highest quality, maximizing available resources and minimizing time in project execution. The result of a good project is the result of a good client, because design is not an extra expense, but an added value. If you want to know how we can start creating those multifunctional spaces in your home, just contact us, and together we’ll start creating your dream home.
The images used in this post do not belong to Manuel Torres Design, unless otherwise indicated. Credits for these images belong to other companies, photographers, and professionals. We appreciate their contribution in inspiring our content and recognise their work.


