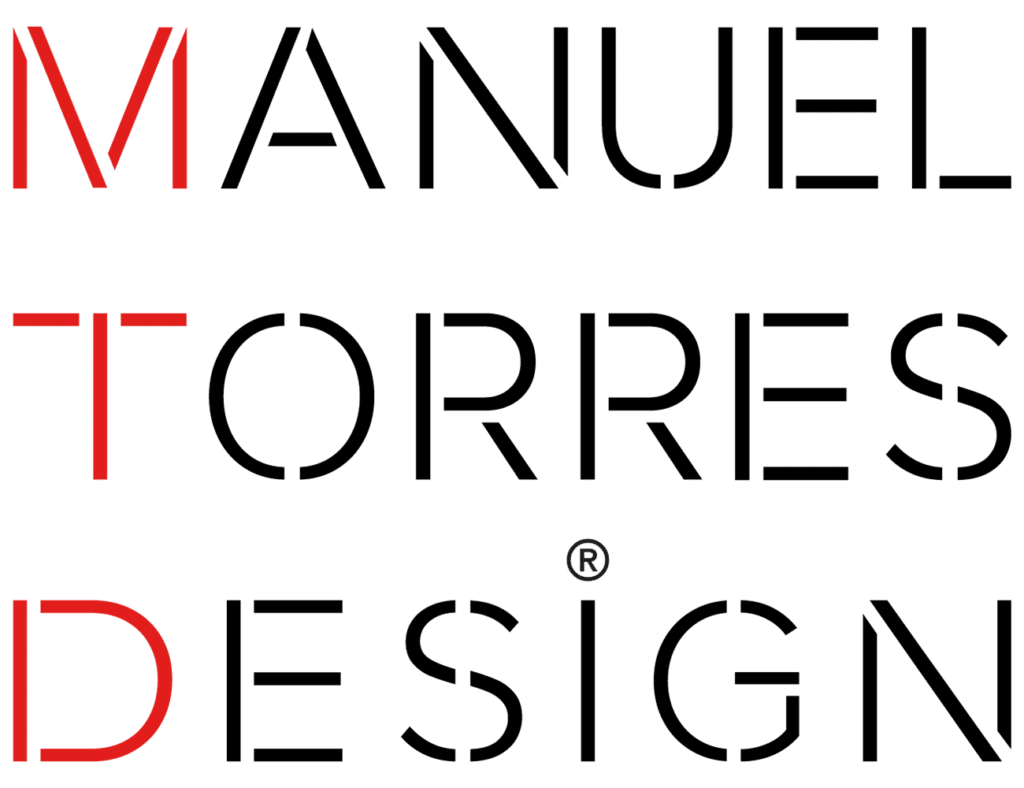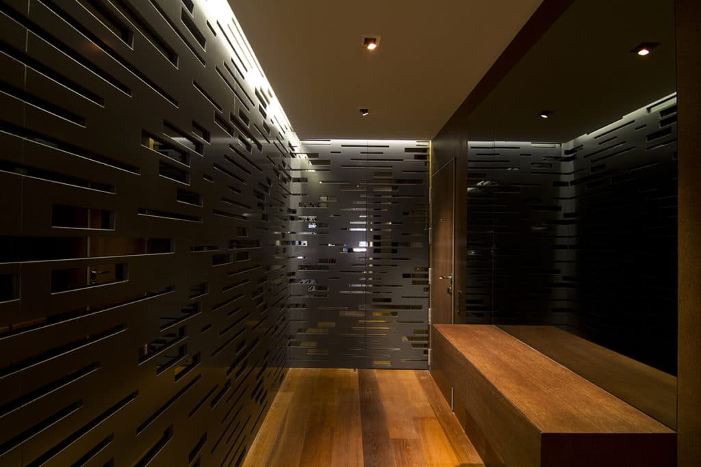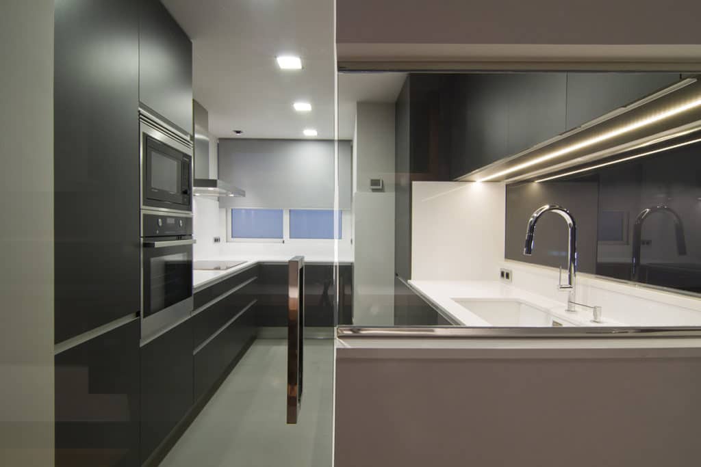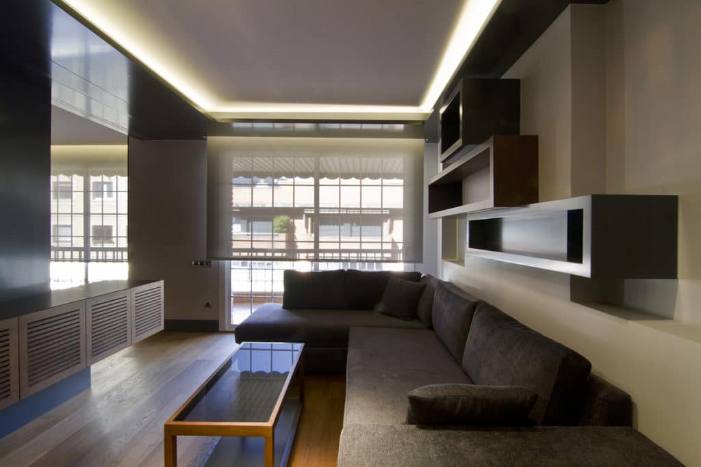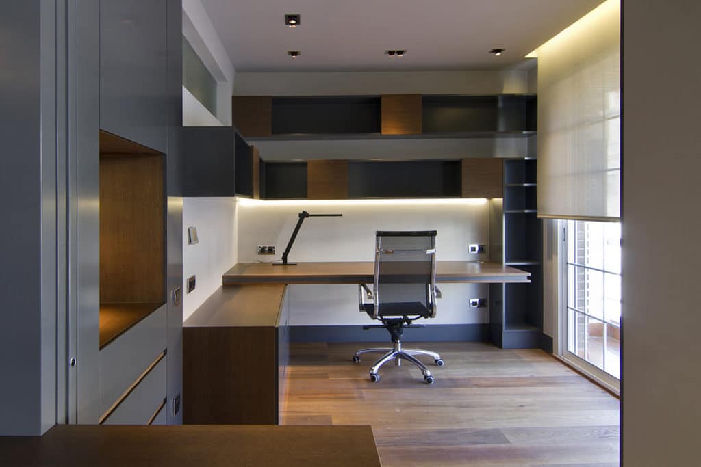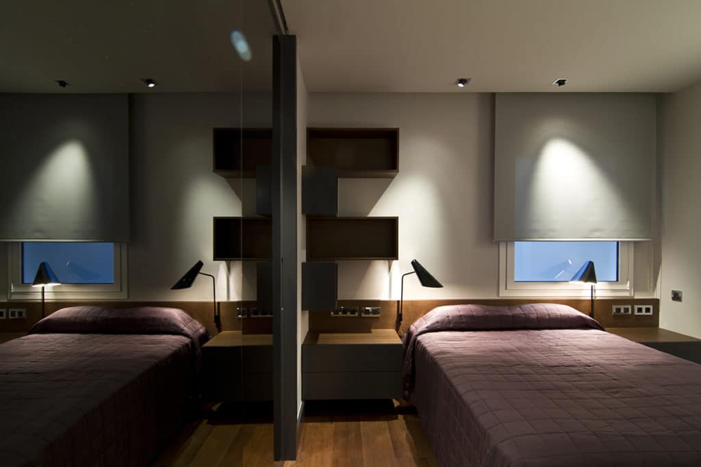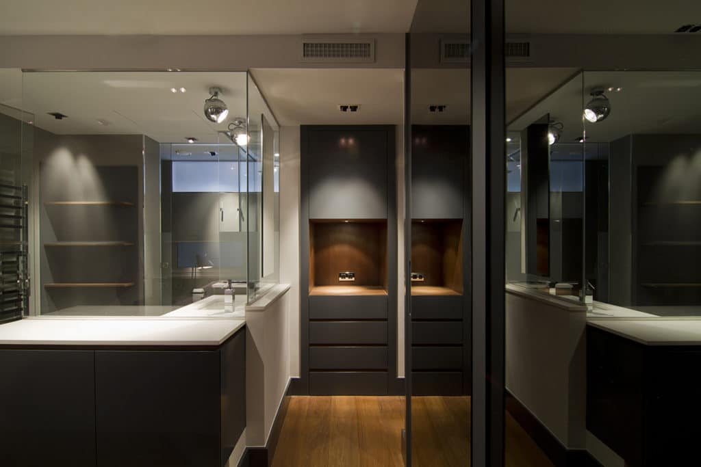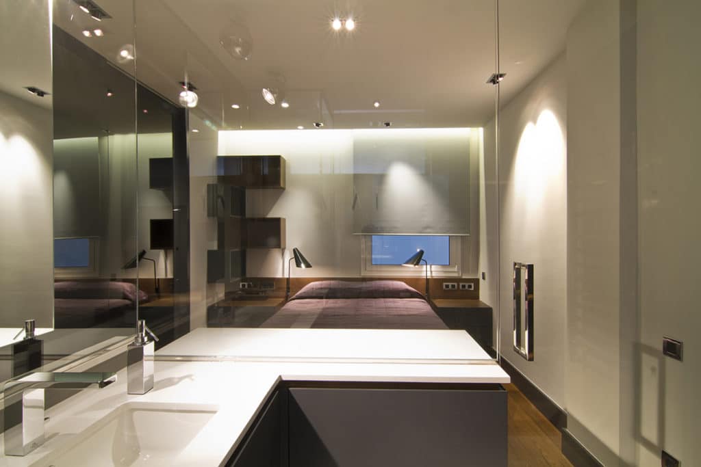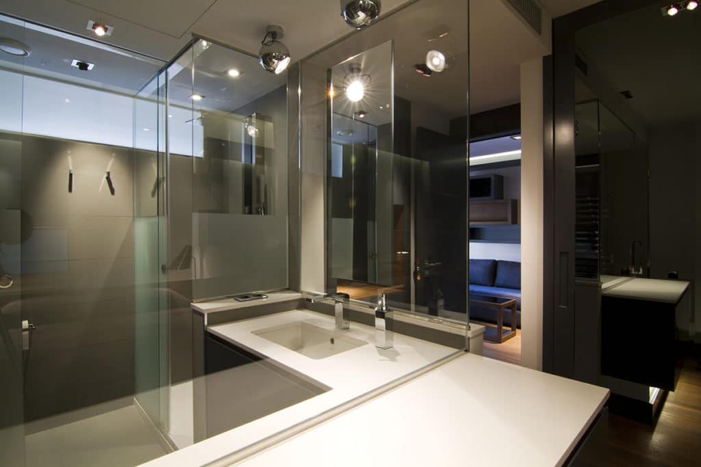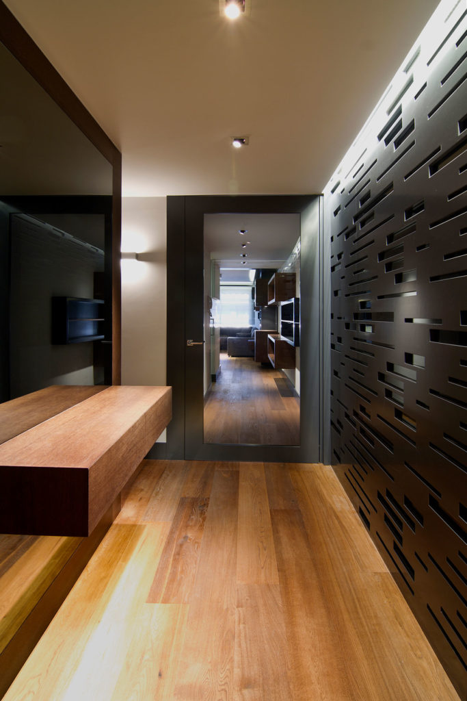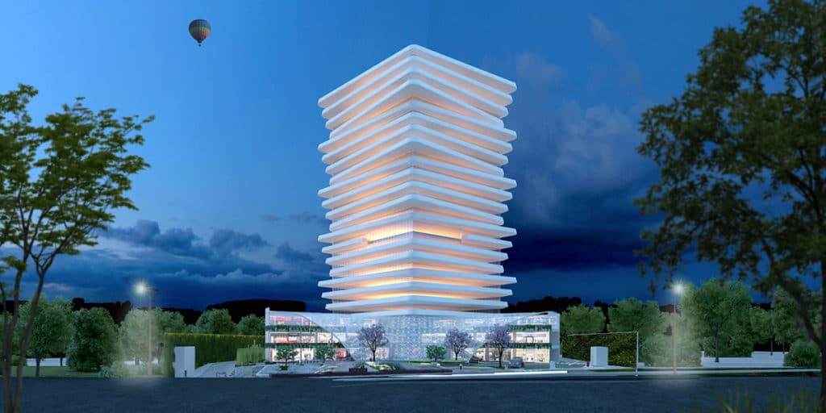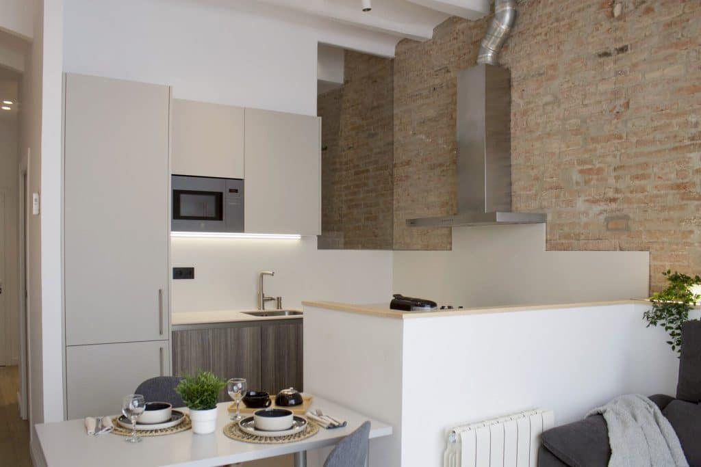The house is located in the neighborhood of L’Eixample, specifically in the vicinity of the Basilica and Expiatory Temple of the Sagrada Familia
The Project has consisted in a comprehensive intervention in housing, adapting the distribution in such a way that reigns the balance and homogeneity, and according to the new needs of the client. It has been decided to enhance the personality of the home through a style based on tonal duality, where the warmth of the noble wood interacts cordially with the lacquer in a basalt gray tone.
In this way and by means of an Author Project, a set has been created with finishes of maximum quality and care, and with a contemporary and timeless image.
It has opted for the use of noble materials for the realization of the reform of the entire apartment. For the furniture, the combination of oak dyed in hazelnut tone and satin lacquered in basalt gray has been used, which will speckle all the rooms of the house giving continuity and harmony with a common denominator: impeccable design and first class materials.
In addition, in order to create a homogeneous, serene and elegant atmosphere, natural wood has also been used for floating pavement parquet.
The Chromatic of the set is taxed through toasted colors contributed by the wood itself and enhances the image with cold colors such as gray and white glacier in kitchen and bathroom. This combination brings simplicity, elegance, chromatic balance, and a sophisticated, elegant and perennial style.
For the distribution and zoning of the house, care has been taken to preserve the initial configuration and zoning of the house, so the biggest intervention has been in the Kitchen and Master Bedroom areas.
It should be noted the physical and visual articulation and continuity that we find in the different rooms that are unfolding as we move through the house.
There is a clear differentiation between the Day Zone in generous spaces in natural lighting and the Night Zone that is in the penumbra of the patio of lights.
