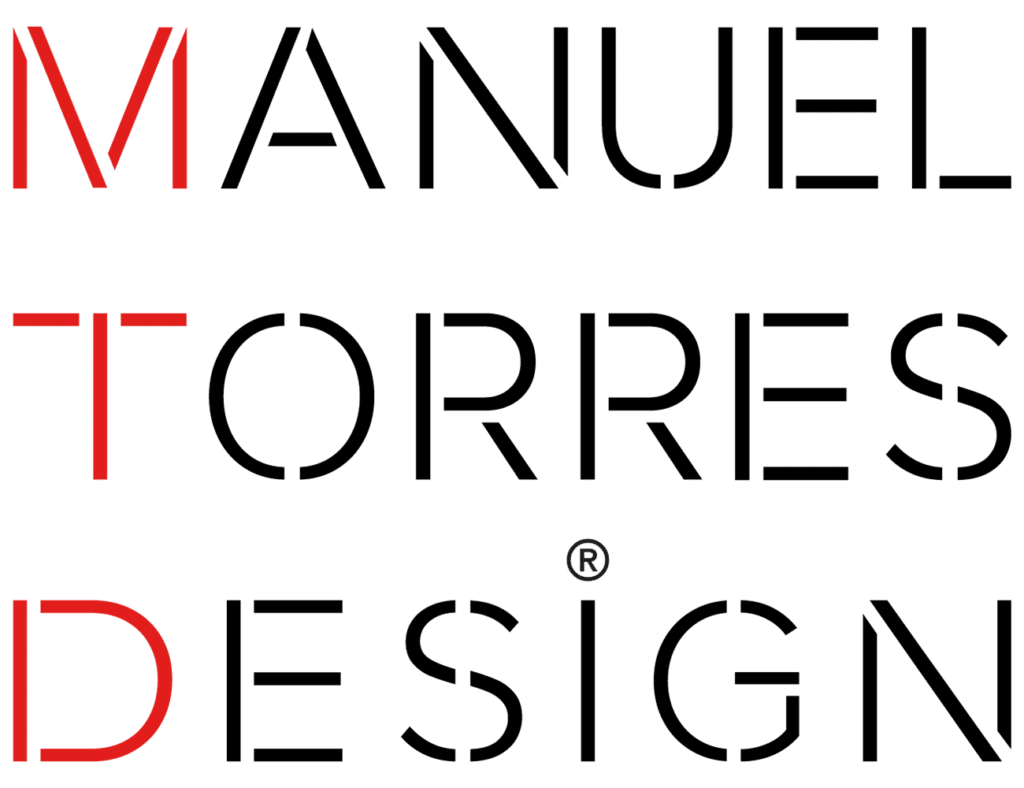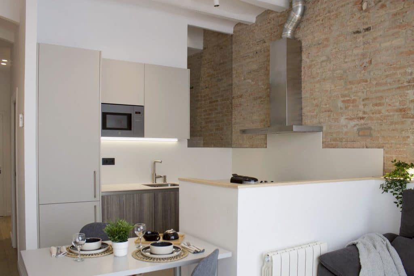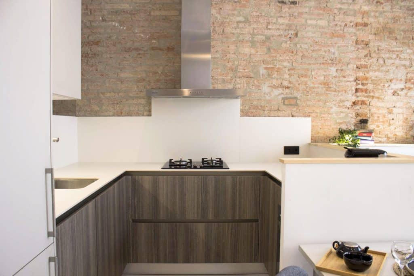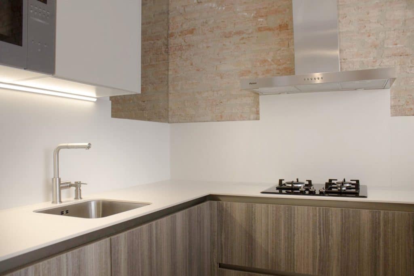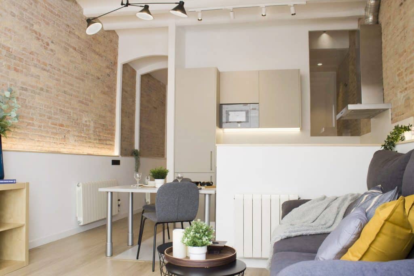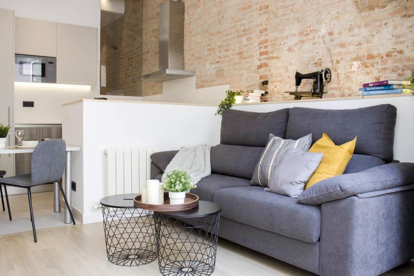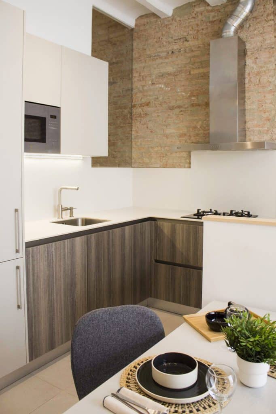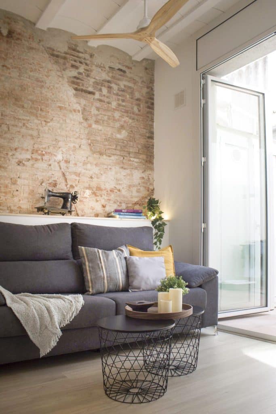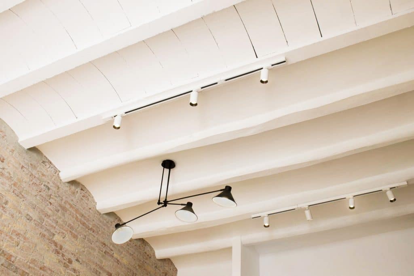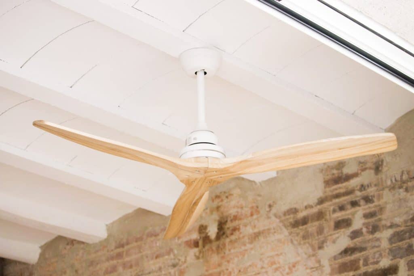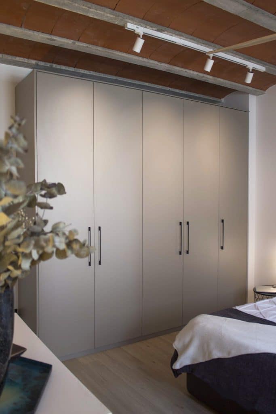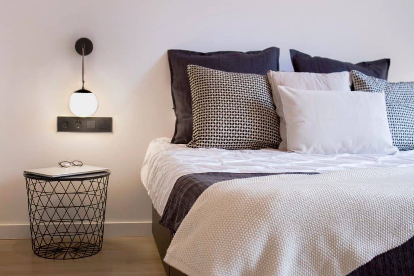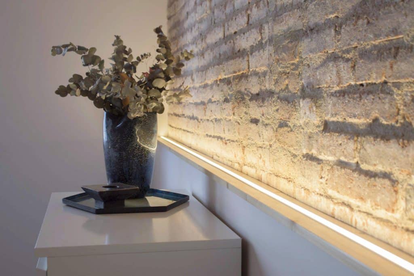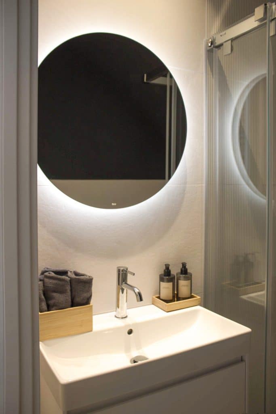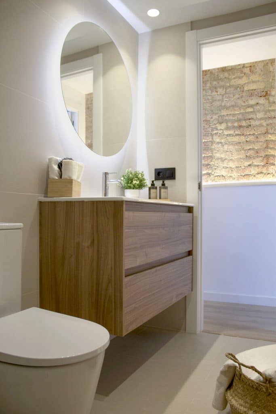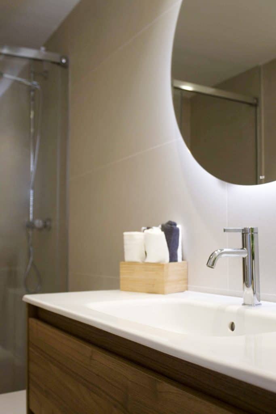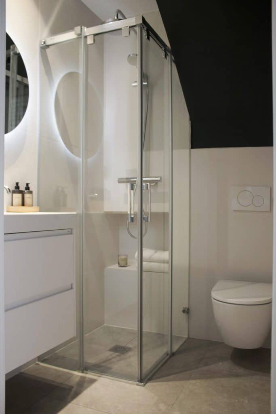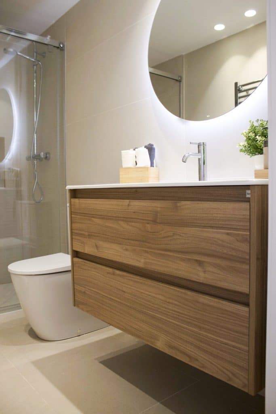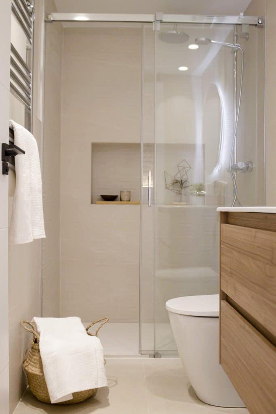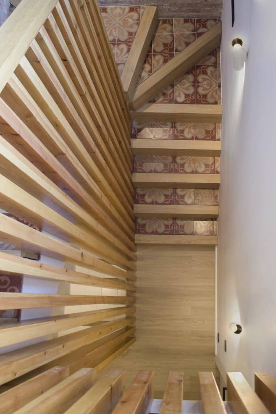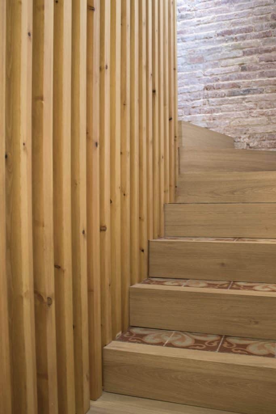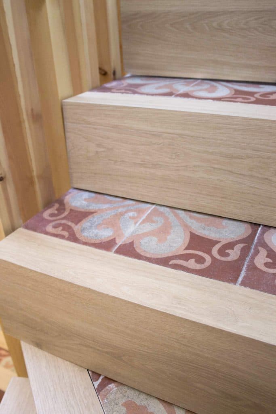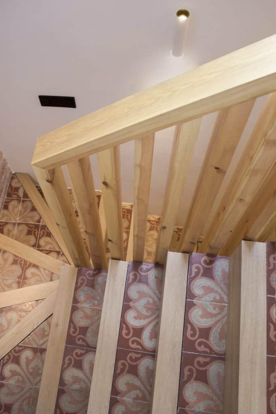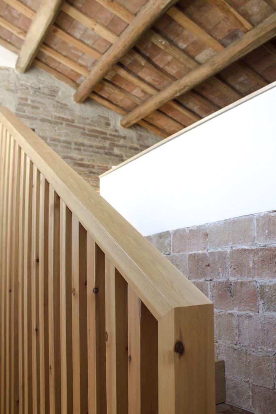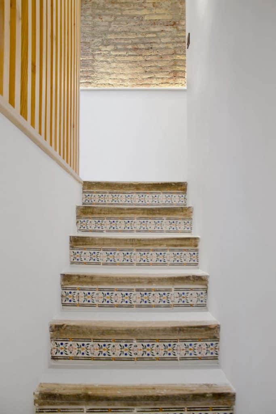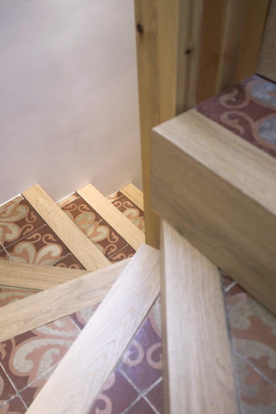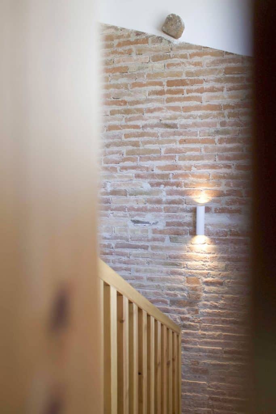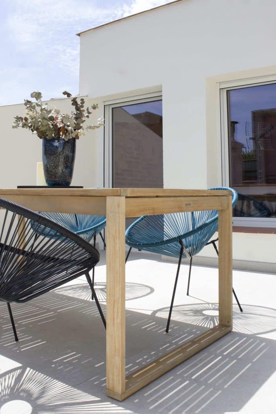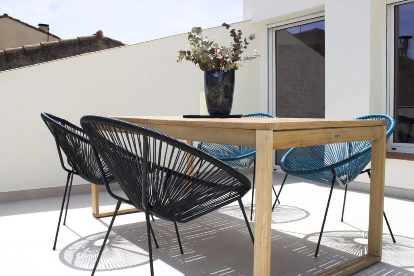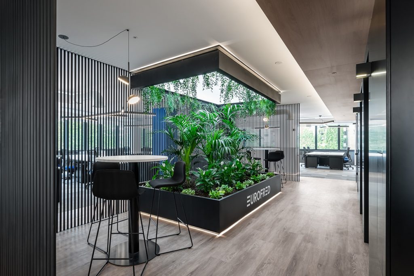In Manuel Torres Design, we have carried out an apartment renovation in Badalona that has allowed us to transform a house from 1900 into a modern residence with high energy efficiency. With an area of 120m2, this house stands out for its brightness and optimal space management. The remodeling project involved a radical change in the style of the interior spaces, but also managed to preserve and enhance old architectural elements that reflect the historical character of the property.
In this renovation, the design and distribution alternate old and modern elements. However, the undisputed protagonist element is the staircase, which connects the whole house and becomes a central point of attention.
Renovation Design Process
On the first floor, we find a cozy living room with an open kitchen. This area has direct access to the patio, which is connected to the interior space through a bi fold patio door that opens completely. On the same level, there is one full bathroom located under the staircase, as well as a single bedroom.
Both the ceiling, which showcases a beam structure within a rehabilitated Catalan vault (also known as timbrel vault) painted in white, and the original exposed brick walls, give character to the space. In addition, an indirect LED lighting bathes these walls, creating a unique and cozy atmosphere.
The second floor hosts a master bedroom with a traditional Catalan vault ceiling. A wooden railing staircase with hydraulic cement floor tiles separates this bedroom from another room and a bathroom.
The staircase leads to the loft, a large open space with a gable roof and exposed beams, where one can find the home office setup. From here, there is access to a terrace, creating an additional environment to enjoy the outdoors.
For this renovation, we have proceeded to replace the old carpentry for aluminum, which has a double glazing, air chamber and solar control. These improvements ensure maximum comfort in terms of thermal and acoustic insulation.
Lighting Design
To create different atmospheres and highlight the character of the house, we carefully chose the lighting. To enhance the spaces and add a touch of warmth and personality to the house, indirect lighting was the light of choice. It has been used along a wooden perimeter wall, as well as spotlight rails, wall sconces and recessed spotlights.
With this apartment renovation in Badalona, MANUEL TORRES DESIGN continues to expand, carrying out architectural and interior design projects that incorporate the latest trends in design and the top quality brands. Aimed at clients in the residential, business and commercial sector, we offer a comprehensive service that stands out for its reliability, professionalism and commitment.
