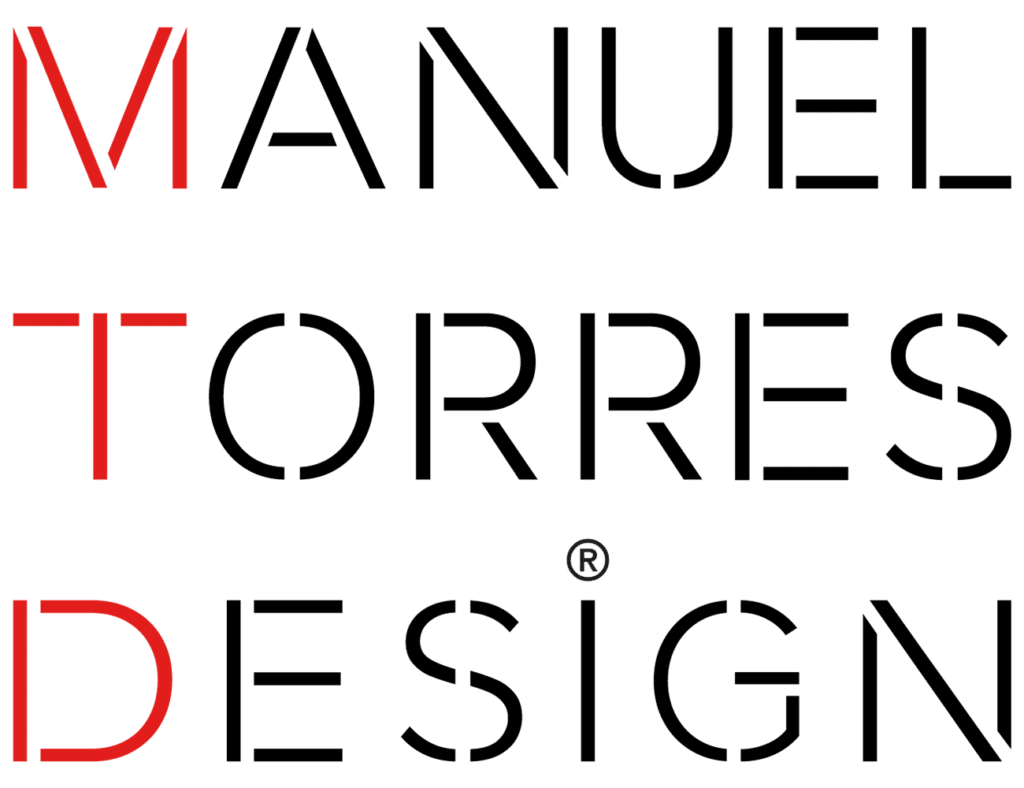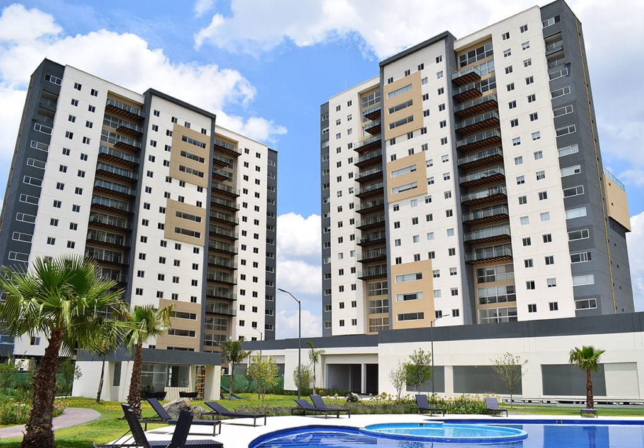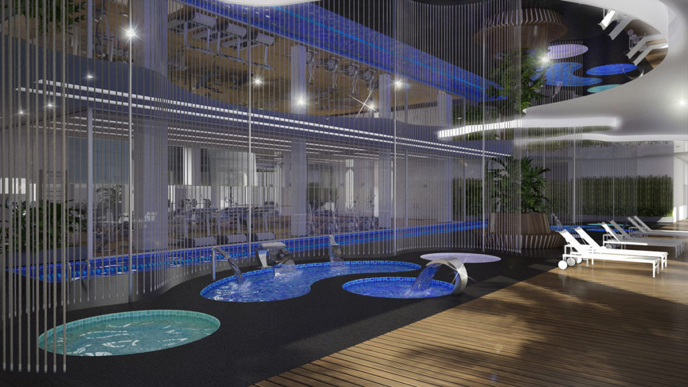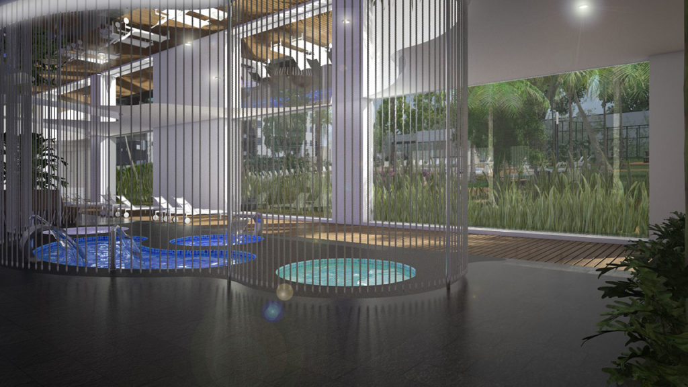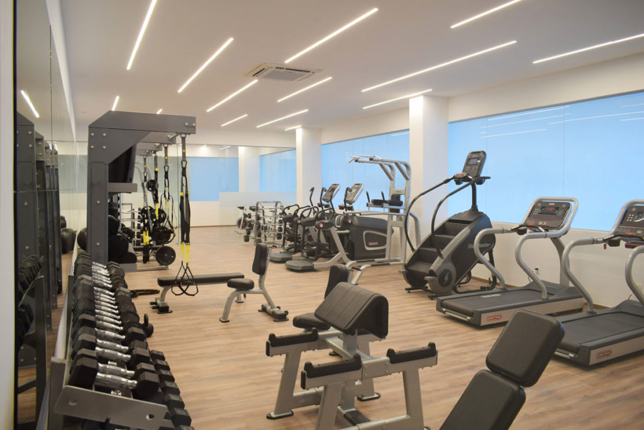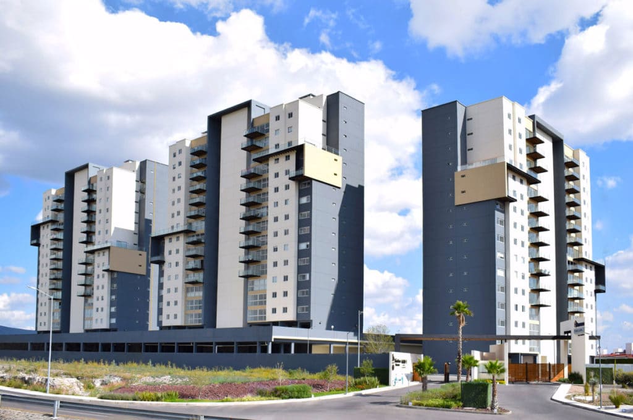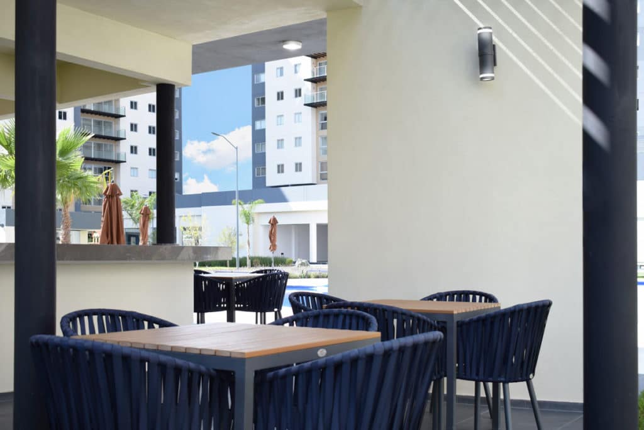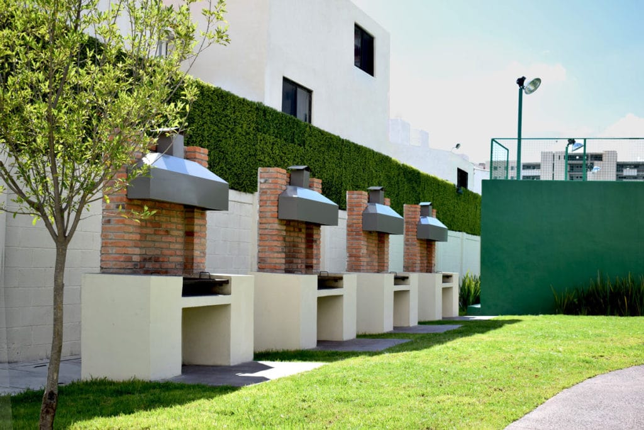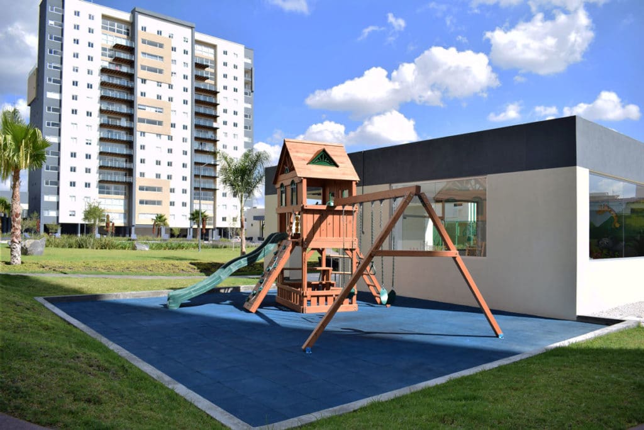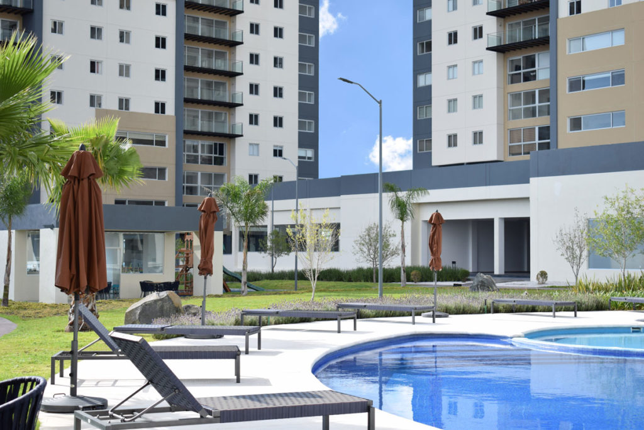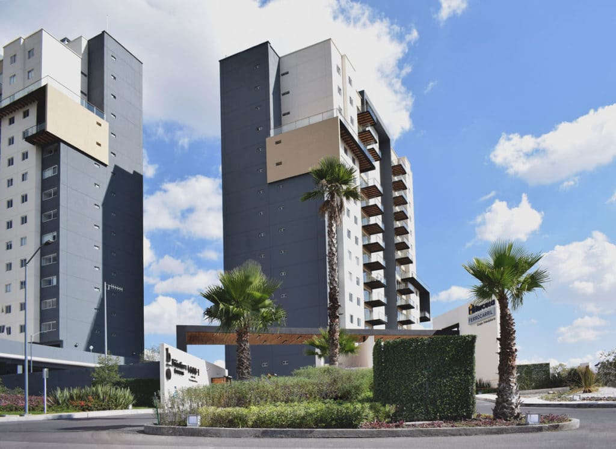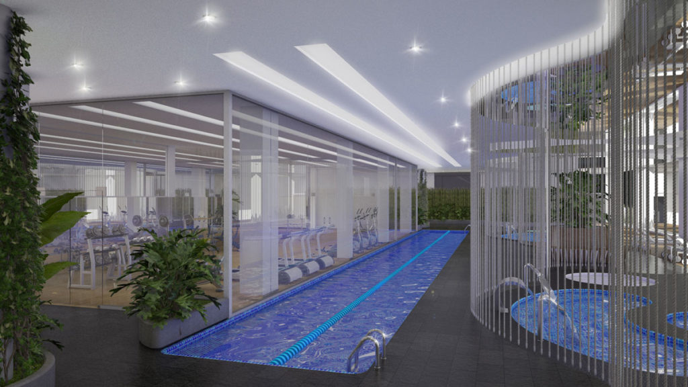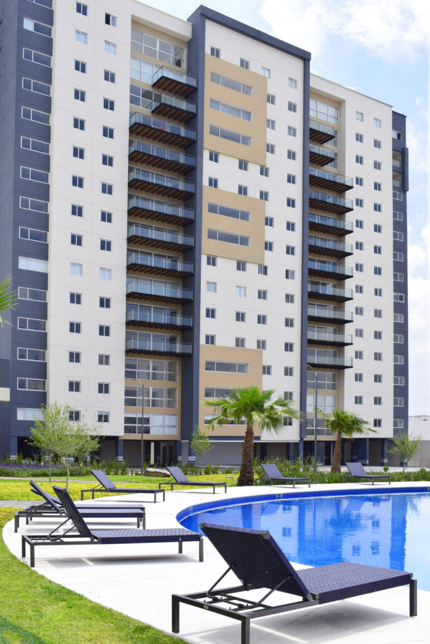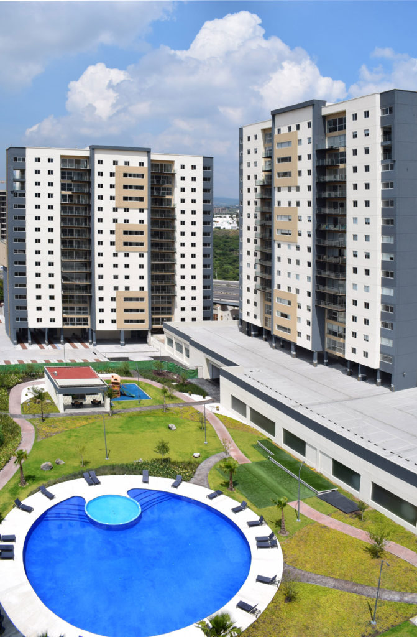The Manuel Torres Design studio has projected the integral realization of the interior design and architectural redistribution corresponding to the new high-standing residential complex Biosfera Towers located in the city of Santiago de Querétaro, specifically in the luxurious municipality of Juriquilla (Mexico).
The complex extends over an area of 20,500m2, which includes 4 towers of 16 levels. It consists of 266 apartments of between 90m² to 185m² with 2, 3 or 4 bedrooms and terraces of 8, 13, 30 or 70 square meters with incredible views of Juriquilla. They also have exceptional common areas with an extensive list of amenities of more than 9,000m2. These meet the requirements of a luxury residential complex and are added to the finishes of high quality materials to create a unique and exclusive environment.
AMENITIES:
- 2 paddle tennis courts
- Indoor semi-Olympic pool
- Outdoor pool and children’s pool
- Gym with activity room
- Running track
- Spa area with hydrothermal jacuzzis
- Steam baths and saunas
- Massage and relaxation rooms
- Kids club and outdoor children’s area
- Indoor and outdoor green areas
- Large multipurpose room
- Lounge bar with outdoor terrace
The design concept for Biosfera Towers in Querétaro is the result of the latest trends in Green Design and sustainability. Consequently, materials committed to the environment, sustainability and innovation, among other characteristics, have been used.
The attention to detail and the balance between aesthetics and functionality are two main features that characterize the spaces and give them uniqueness, quality and comfort, especially through noble materials with a timeless design based on the tonal duality between wood and stone tones.
The lighting project has been treated individually for each area and according to the different needs to enhance its characteristics, using point and indirect light.
Finally, the elimination of architectural, mobility and social barriers has been taken into account. All this facilitating accessibility and freedom of movement.
MANUEL TORRES DESIGN is part of GRUPO COMPLEMENTA, a group that complements all the needs of clients and companies in the design, construction and communication sectors. Through comprehensive solutions with a 360º perspective, with a presence in Spain and Mexico.
