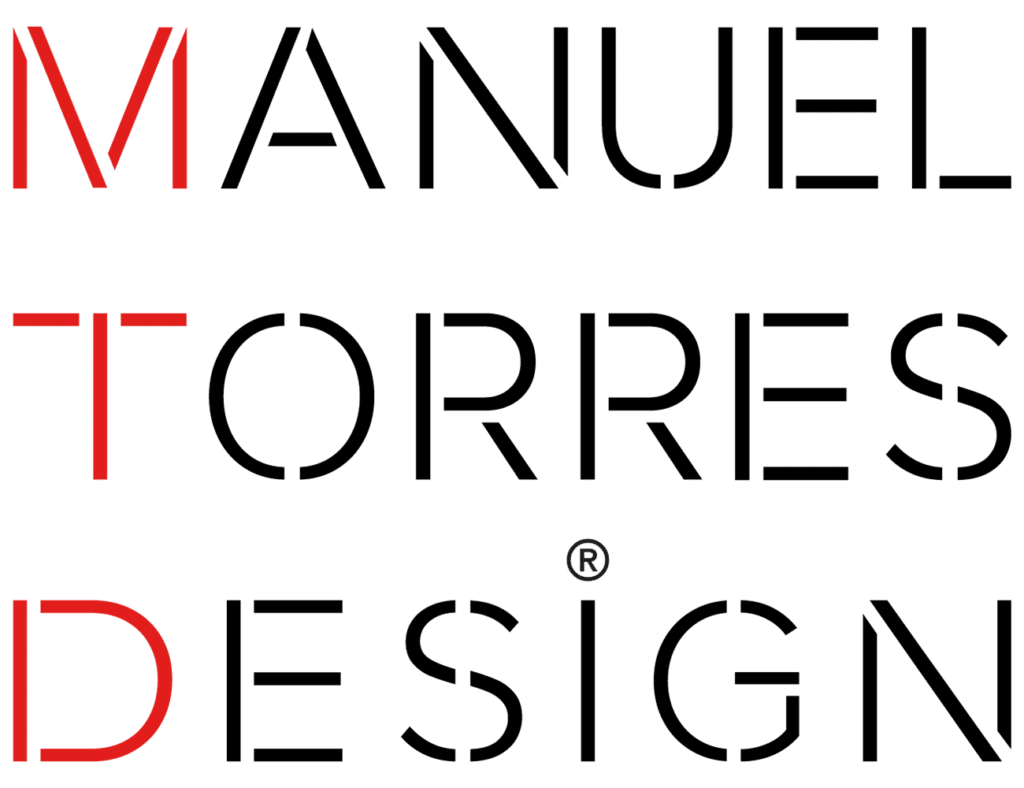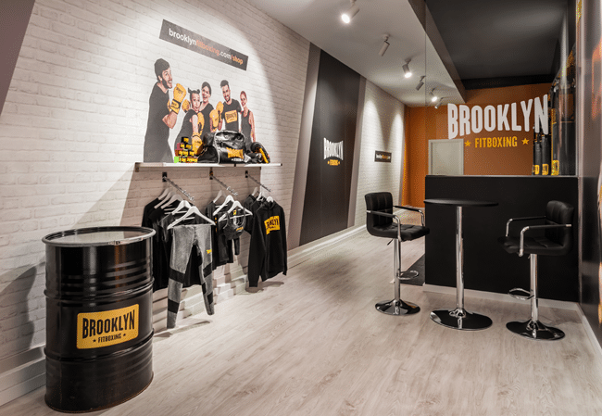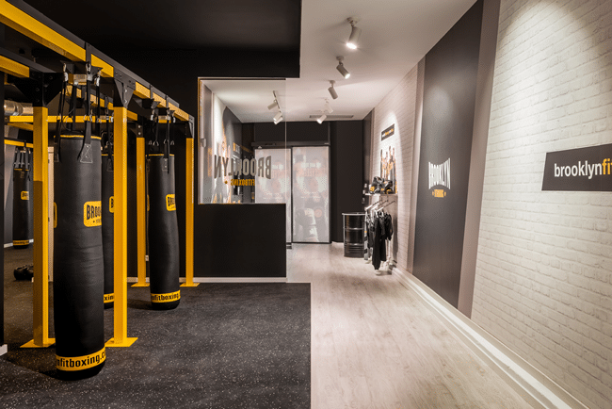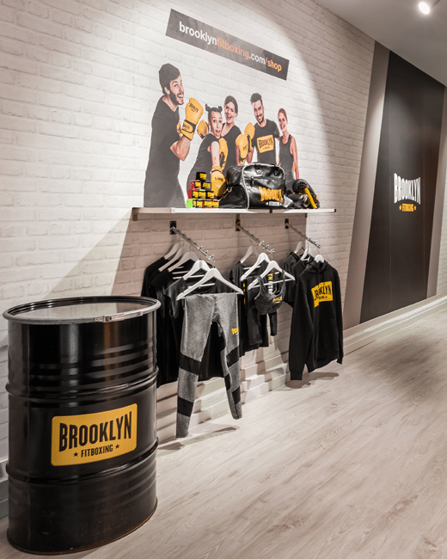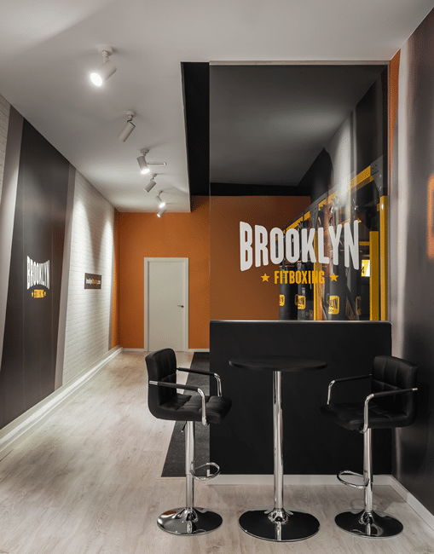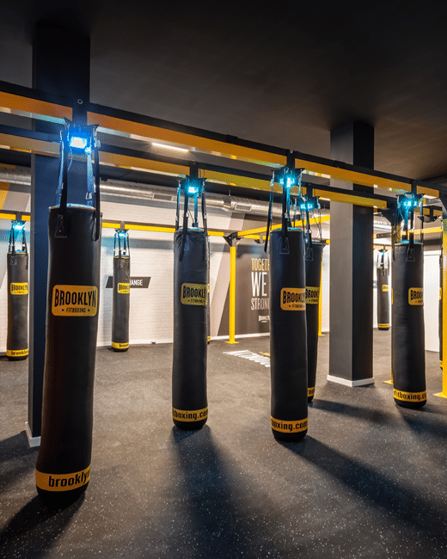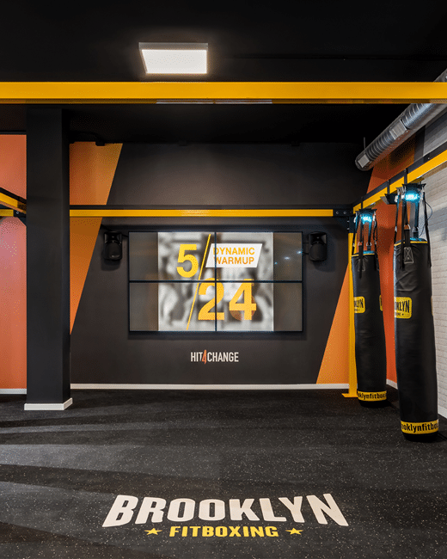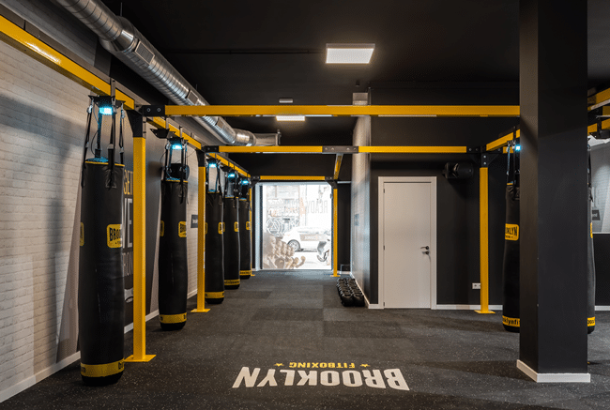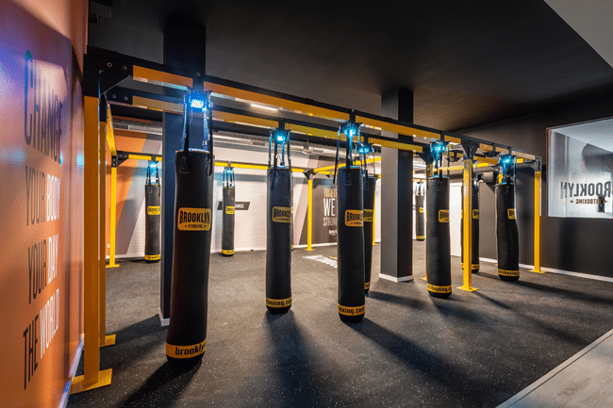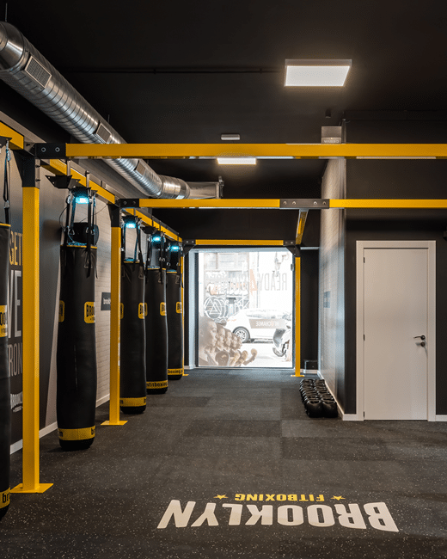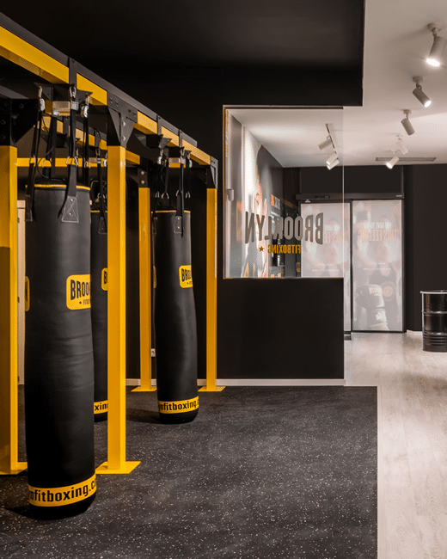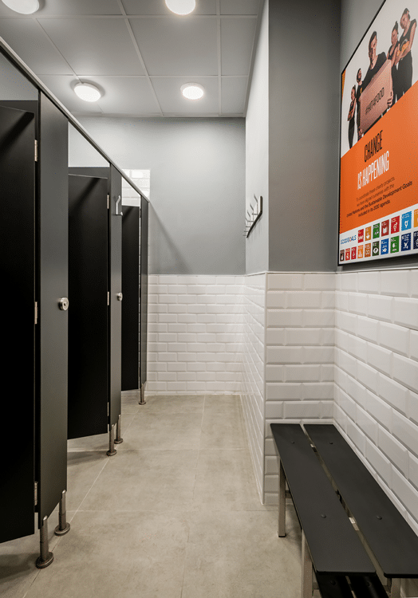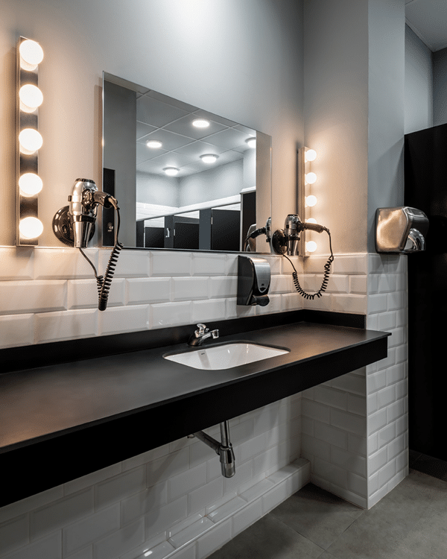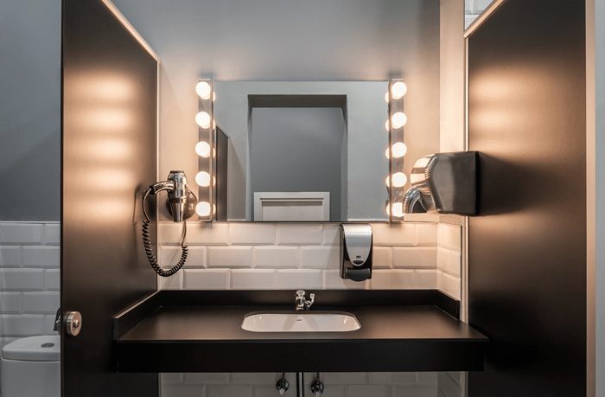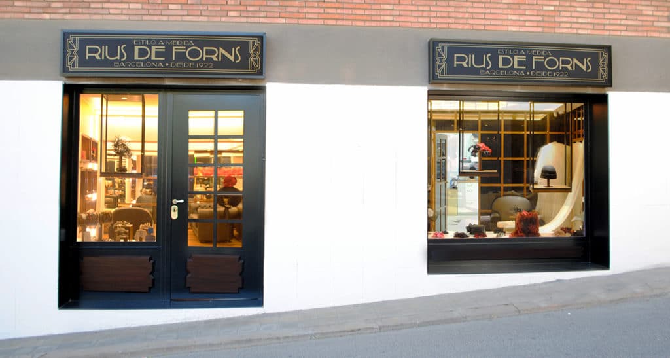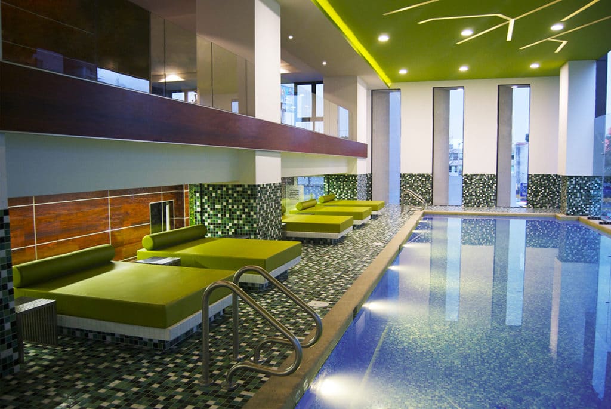The Brooklyn Fitboxing Marina Gym is the newest local of the successful franchise. This opening in Catalonia is part of an ambitious expansion plan of the brand nationally and internationally.
“One of the main challenges of this project has been to take advantage of all the spaces in this 160m2 facility. The goal was to have a fitness space with the largest number of punching bags. And at the same time, locker rooms with the best equipment.”
The space consists of an entrance-reception, the fitness room, two changing rooms, an adapted bathroom and a storage room. It now has a design that adapts perfectly to the needs of the user at all times.
The renovation took 10 weeks during the summer months. Meeting the requirements of the company along with the coordination of all the management of legalization and permits, adapted to the local regulations of the city of Barcelona. In fact, the premises previously were an open space with metal structures and wooden beams. The final result included covering the beams with fireproof and acoustic materials that considerably improved the comfort and safety of the gym’s users.
The materials used are ideal for a space with heavy traffic: very hard and resistant laminate flooring in corridors and passageways, special technical rubber in the training areas and non-slip tiles in the locker rooms and shower areas.
The lighting consists of adjustable lights in the fitness room. During training sessions, these provide an additional tool, along with the interactive lights and the audiovisual equipment. In the rest of the gym areas, we installed spotlights to highlight spaces, such as the reception area or the brand merchandising area. Finally, LED ceiling lights have been used for the locker room area.
In this project, Manuel Torres Design supported the client in all the phases. Making available all its extensive experience in the development and renovation of commercial premises. We took care of the key processes to open the new premises. From plans to redesign and managerial processes such as legalization of documents.
