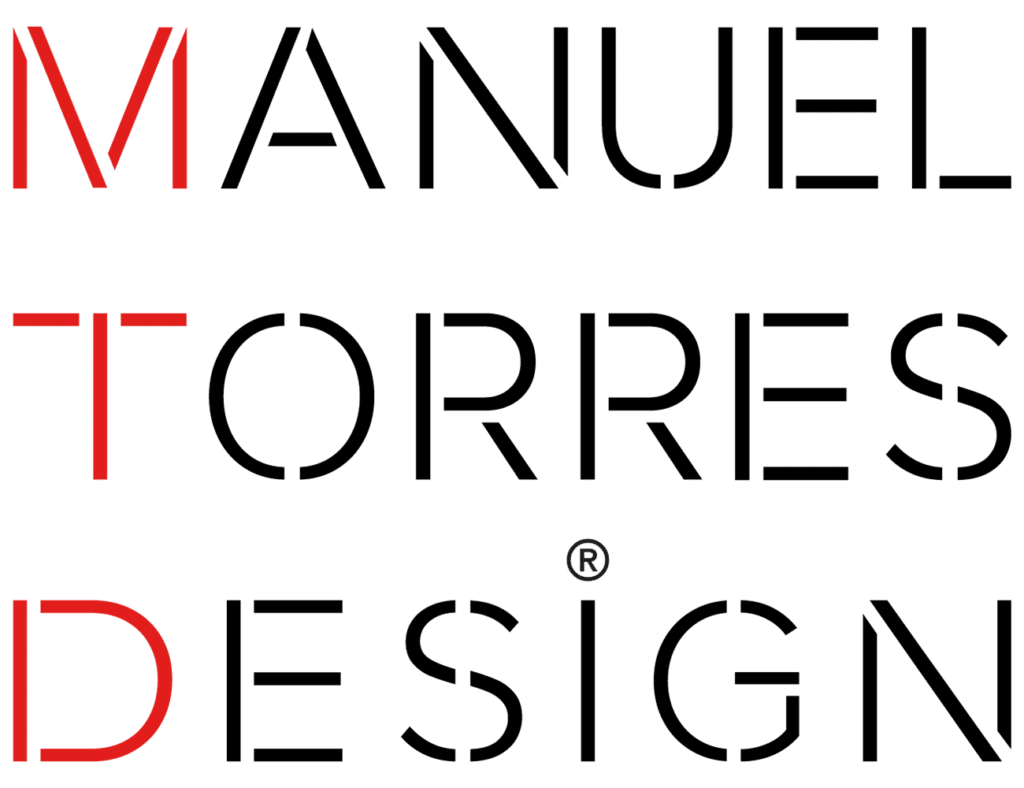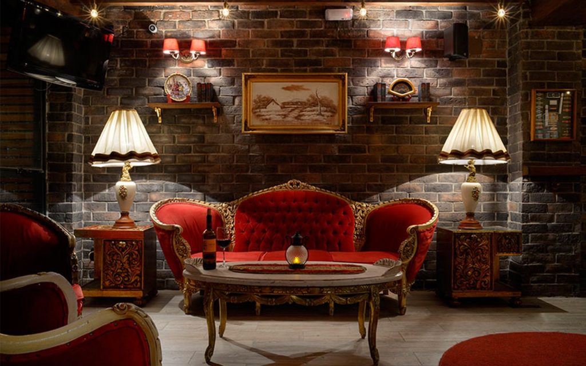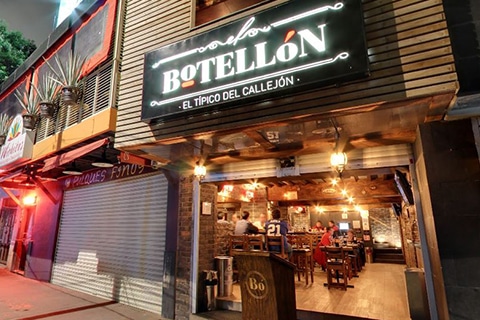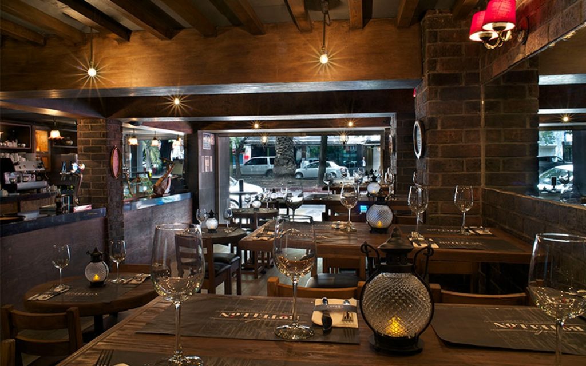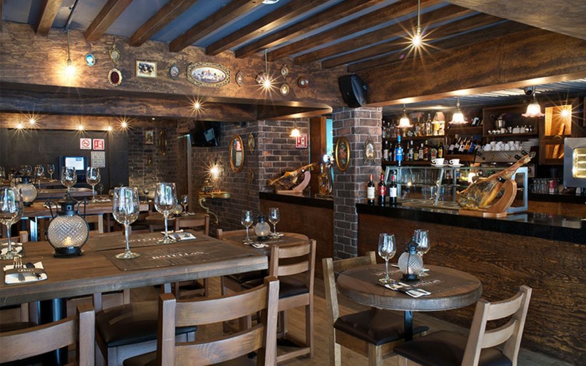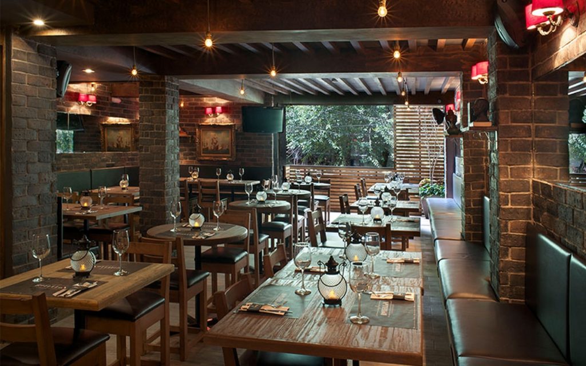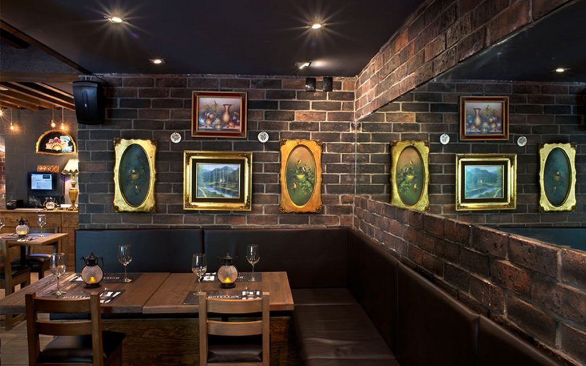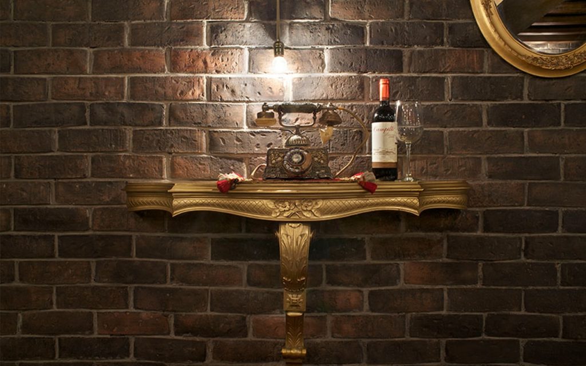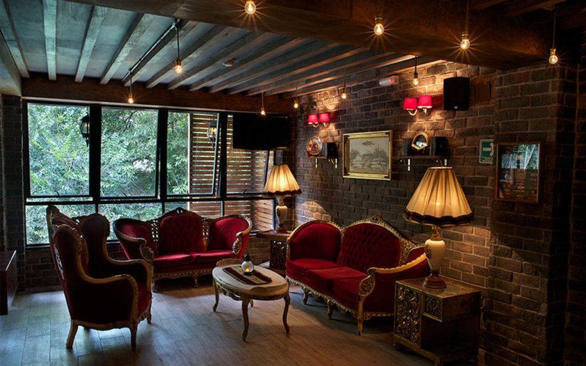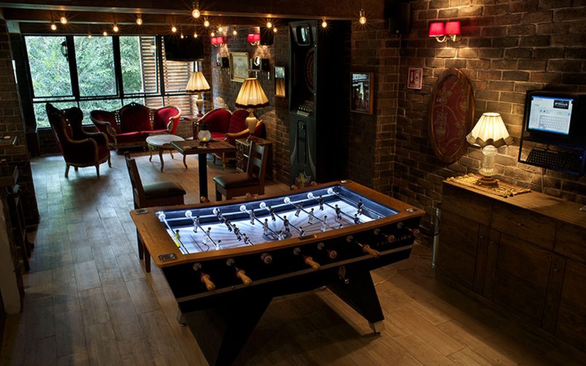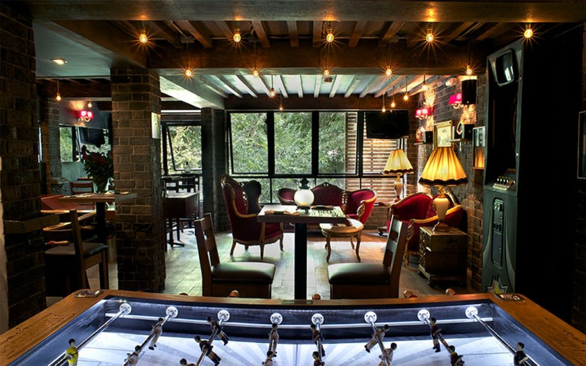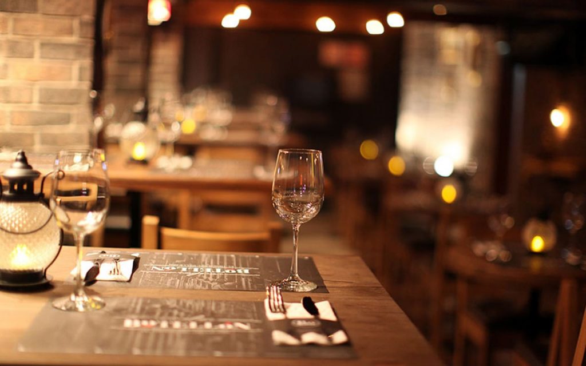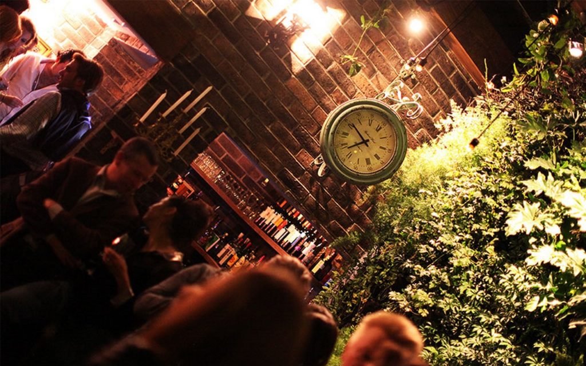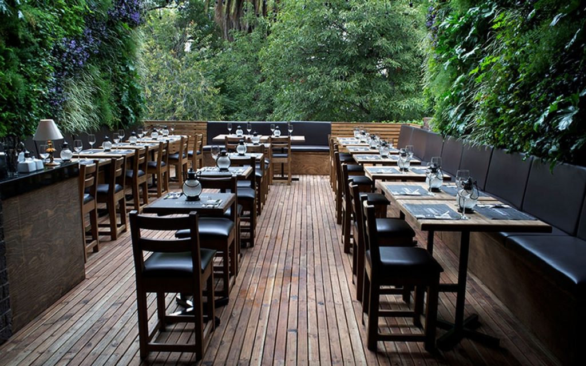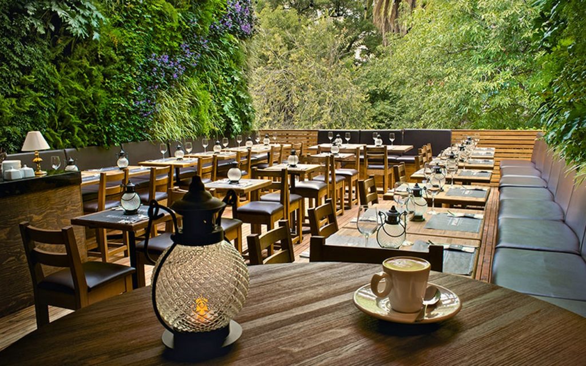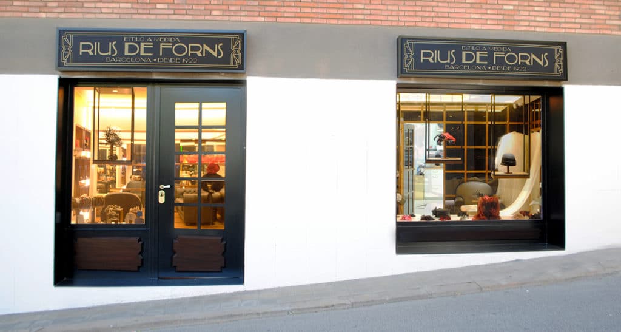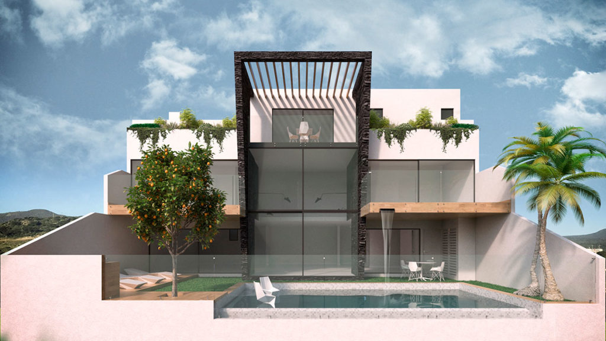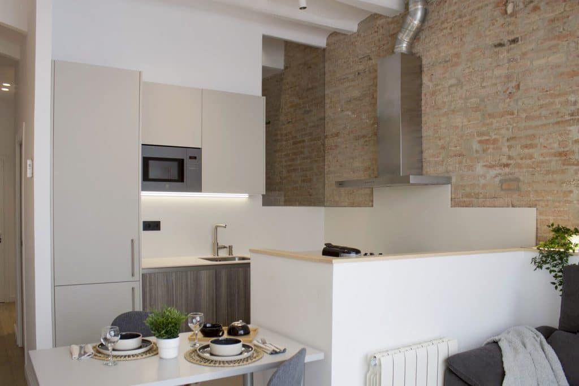This project involved the renovation and construction of a Spanish food restaurant called El Botellón, located on Tamaulipas Street in Mexico City.
This cozy restaurant came to us with the need to create a space that would adapt to the needs of their customers and reflect the brand’s values. The goal was to create a cozy and intimate atmosphere, inviting customers to enjoy both day and nighttime, with a full menu of Spanish food and snacks.
First, we installed brick walls. These provided a modern and informal sense of space and a hint of tavern feel. This was exactly what the interior design intended.
We also installed the lighting and air conditioning systems, two very important elements in this type of premises. We chose lanterns distributed throughout the space to provide a constant source of light without intense focus-points. We also used tabletop lights with yellow screens to provide warm light.
In the lounge area of the restaurant, we installed rococo-style furniture in red velvet, adding a touch of color and fun to the ambiance. This was accompanied by furniture with detailed ornaments, decorations and golden coatings. The chromatic color range of the project, created by the furniture, lighting and surfaces, radiates elegance and sobriety.
Finally, in the terrace area, we installed a wooden deck-type flooring. This woodwork brought freshness in the outdoor environment of the terrace and, together with the black-padded armchairs, a touch of elegance.
The result of this restaurant renovation in Mexico City is a cozy and friendly atmosphere that invites guests to enjoy a good meal in a good atmosphere throughout the day.
