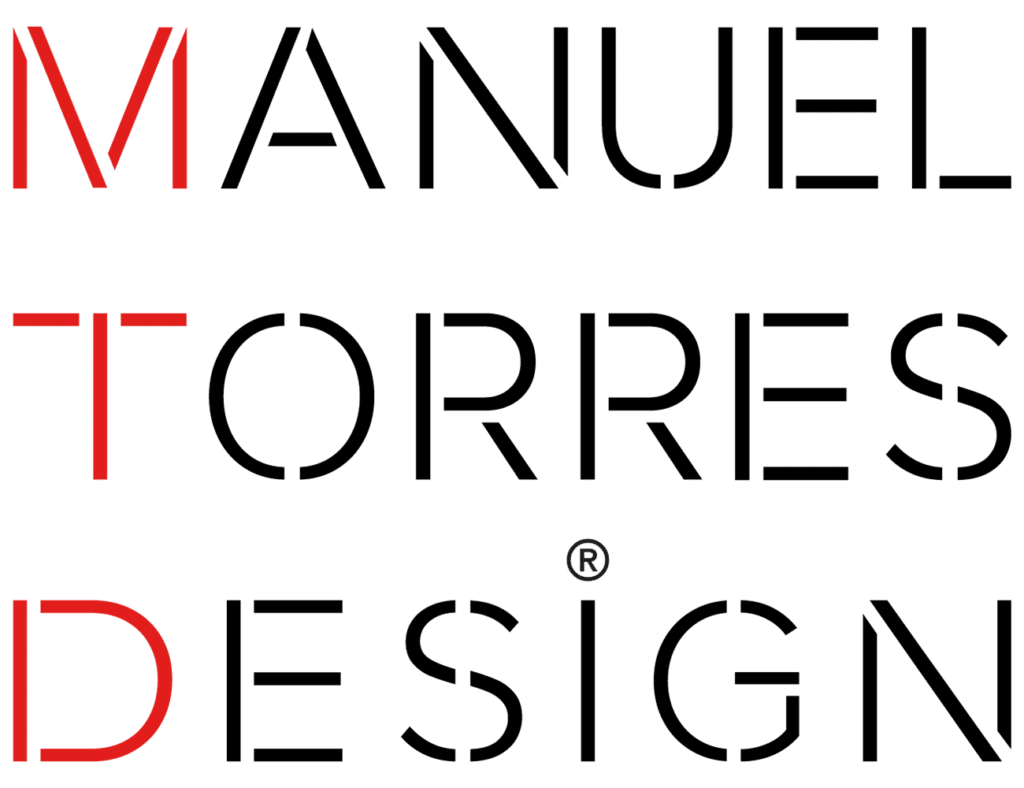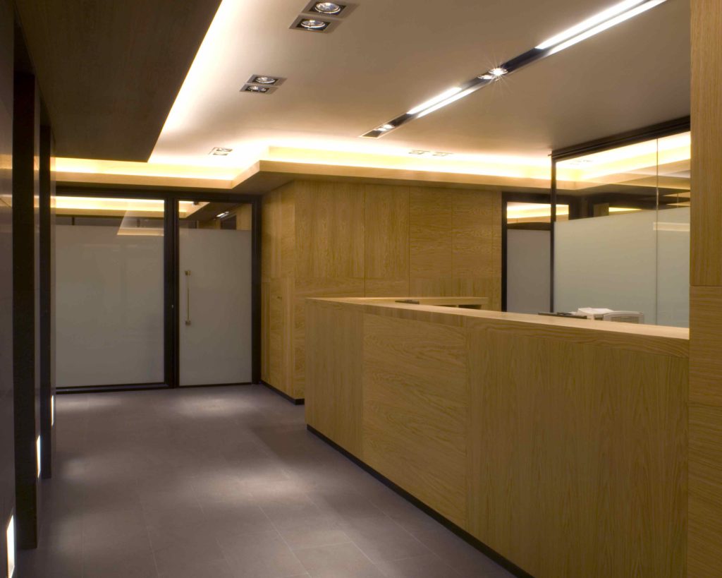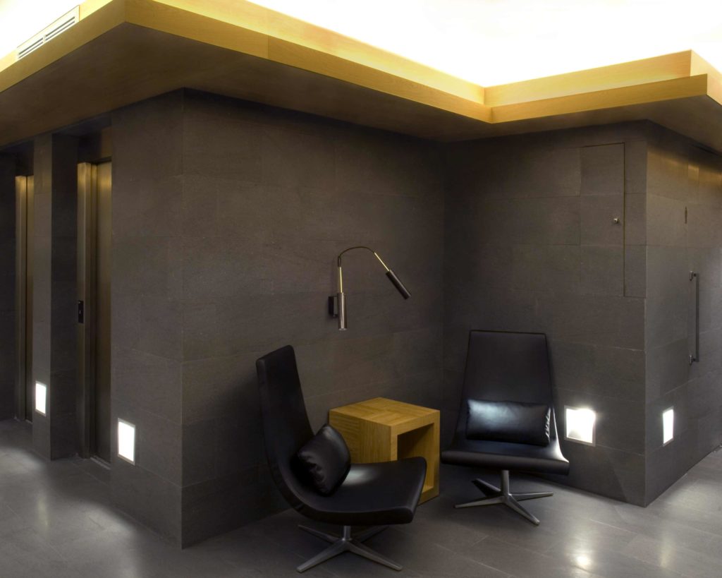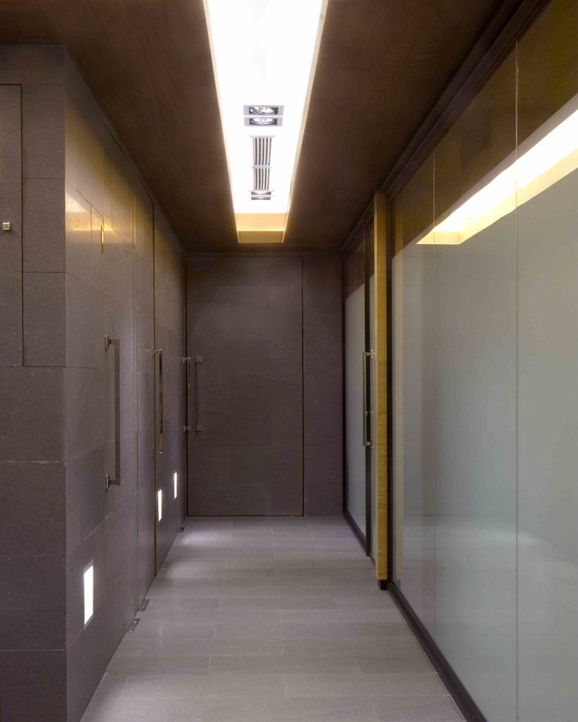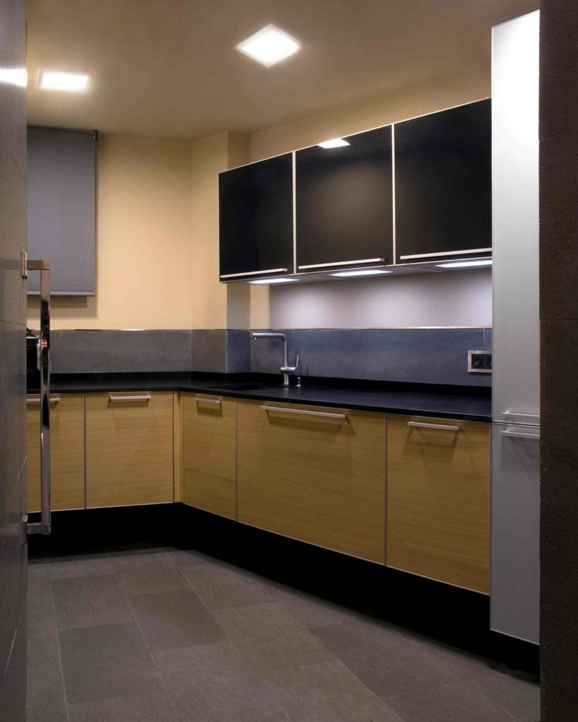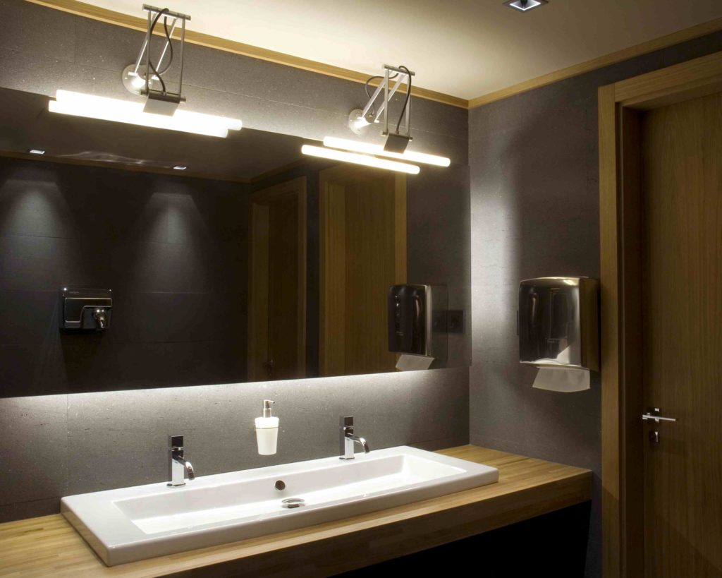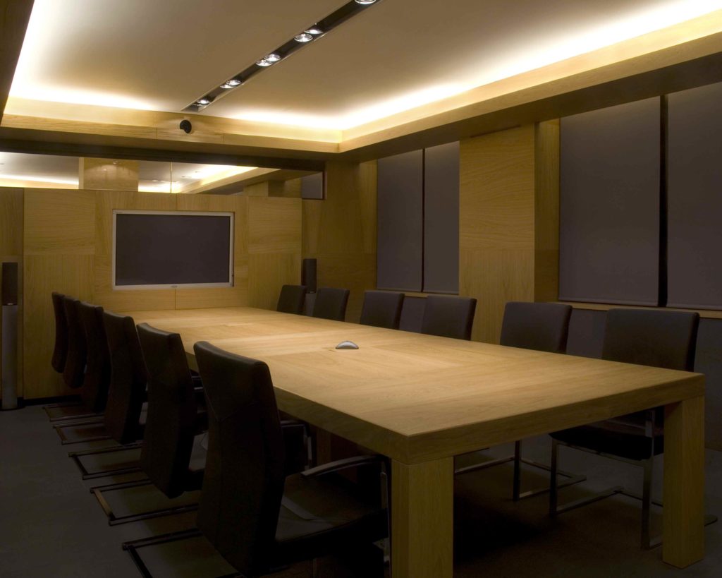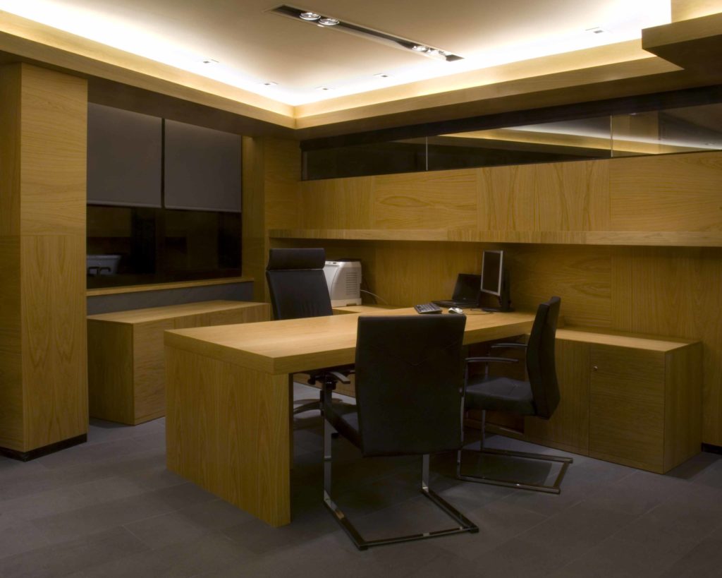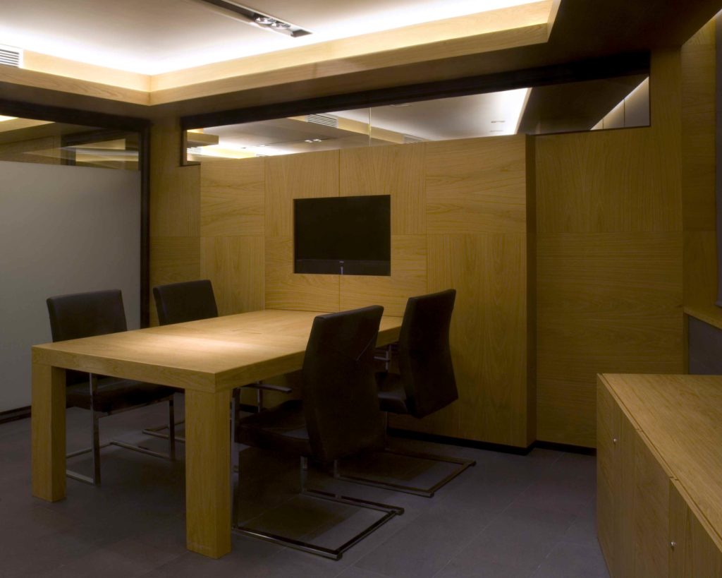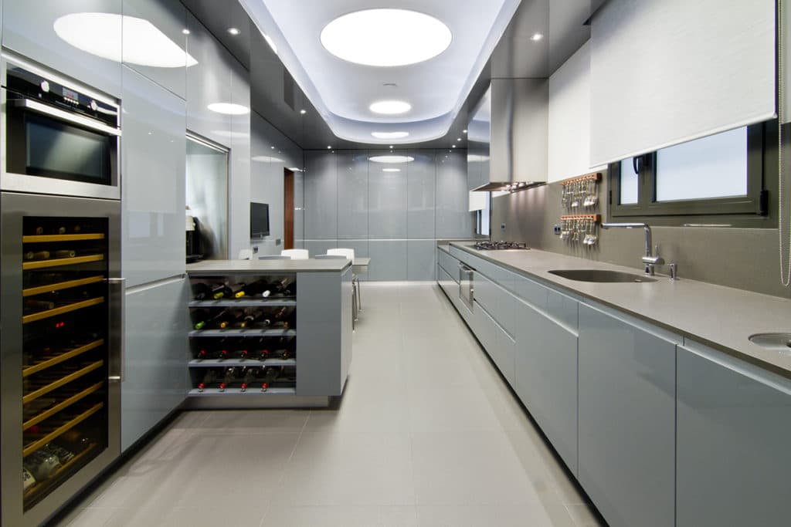In one of the most important business areas of Barcelona is placed the corporate building of 3.000m2 in which it has developed a comprehensive design project to perform at its direction floor. Smooth movement, creating airy areas, to satisfy the needs of each of the managers, teams and uses of common areas have been the main premise during project developing.
The distribution of the floors is built through self-standing screens in combination of clear and matt glass, providing the lightness and privacy that this type of intervention requires, but allowing the maximum use of natural light that has the space itself since it’s the top floor of the building, consisting of three fronts this and creating an open space of smooth movement.
We present a directional floor of an urban, stylish and contemporary character, through a careful selection of the finest materials used in the project; natural stone basalt, derived from volcanic lava for flooring, tiling walls and doors, American oak for furniture, wall panels and perimeter lighting ceilings, leather upholstery of the chairs and steel fittings. All of them provide us textures and nuances that contribute to the dialogue of chromatic harmony and balance, also provided by the placement and the architecture of the building itself.
Lighting system integration for each area through focus and indirect light is conducted through the perimeter light ceilings that enhance the verticality and a subtle geometric delineation of space allocation. All controlled through a domotic system, integrating lighting control scenes and engines, along with various audio-visual systems, air conditioning and video, creating a work space where peace, order, precision and beauty helps to realize the job of a effective, convenient and consistent way.
