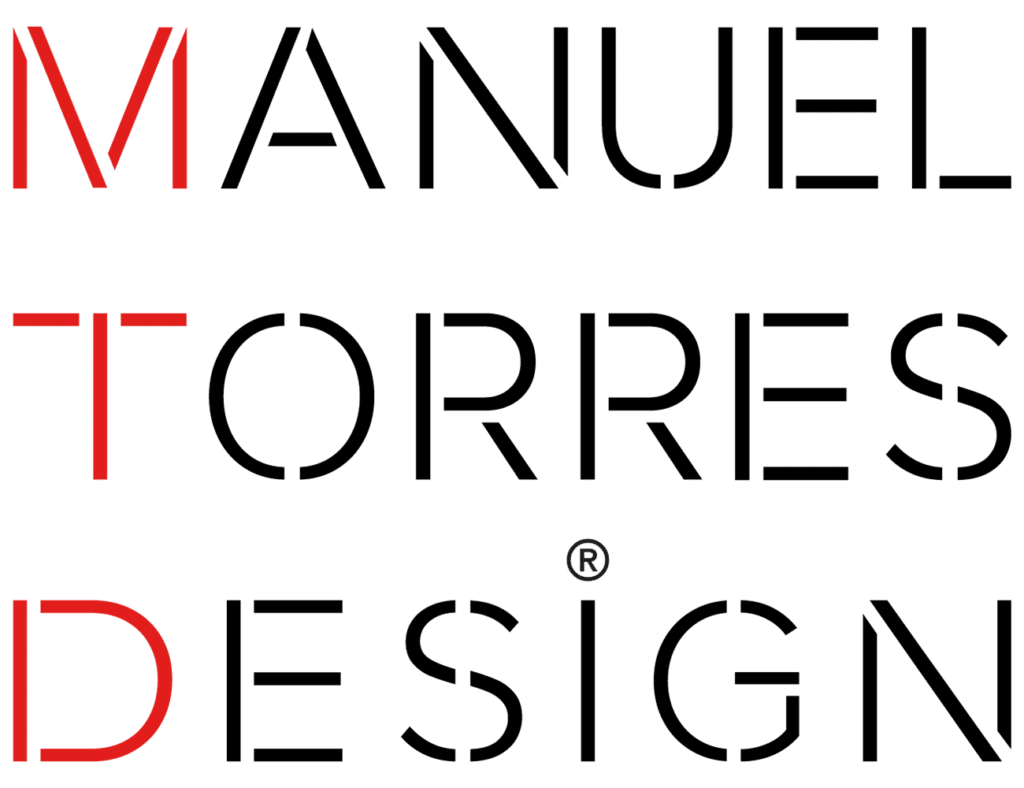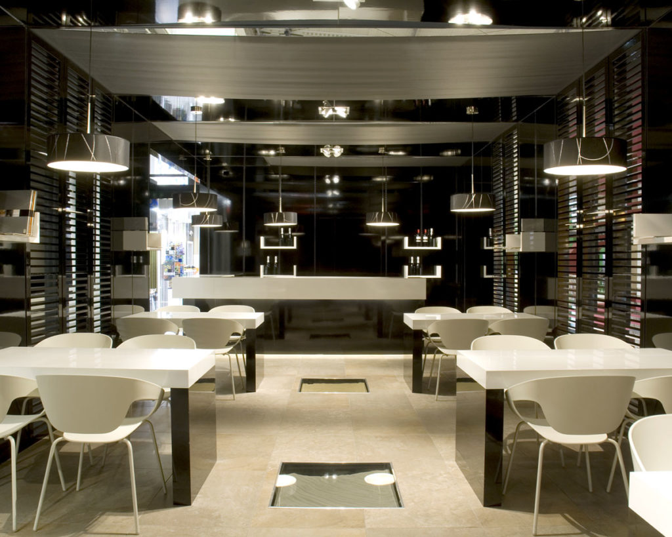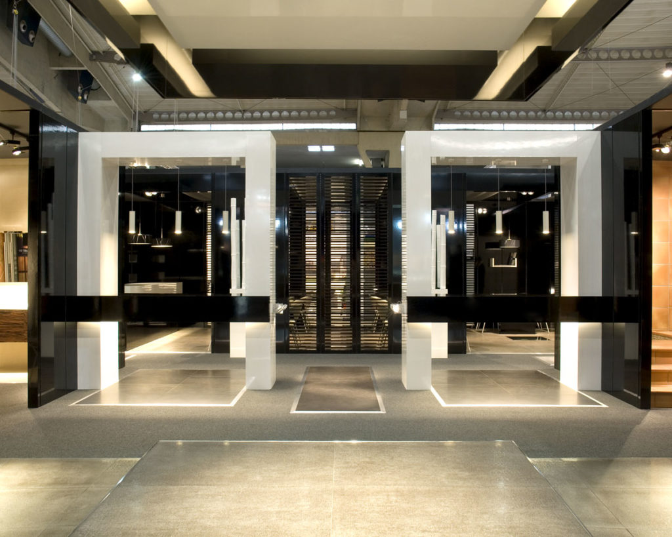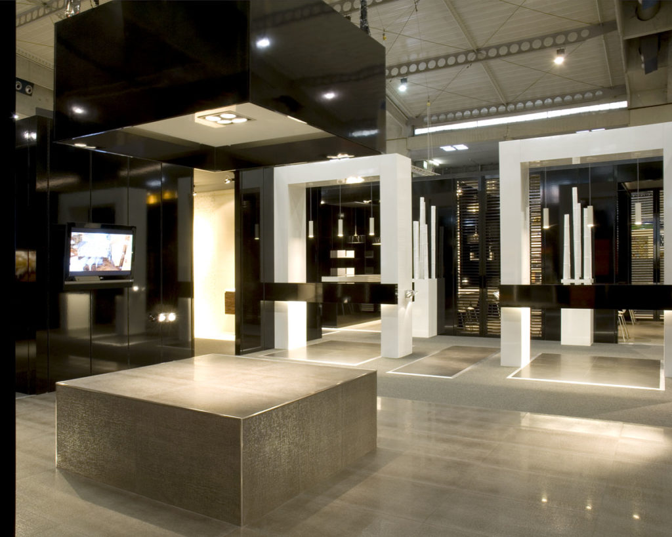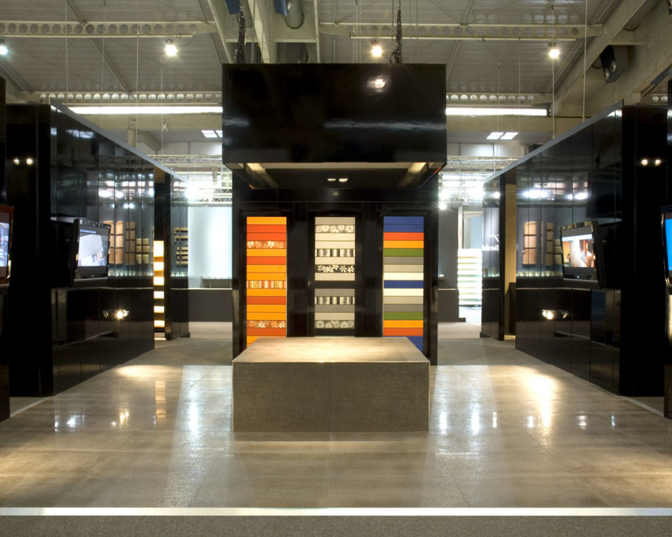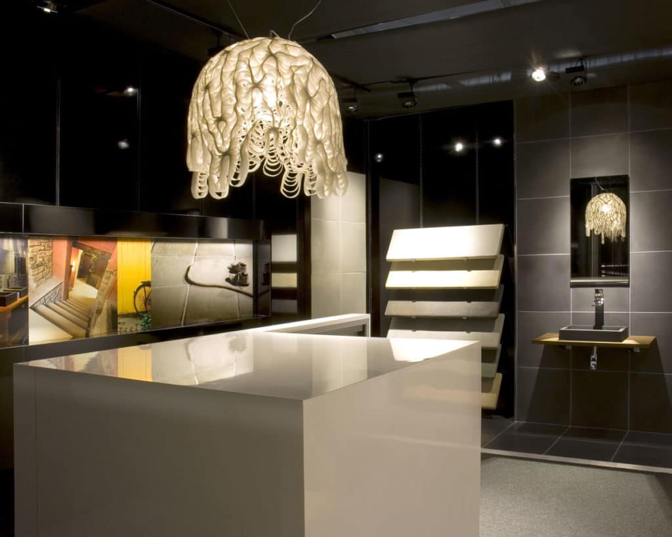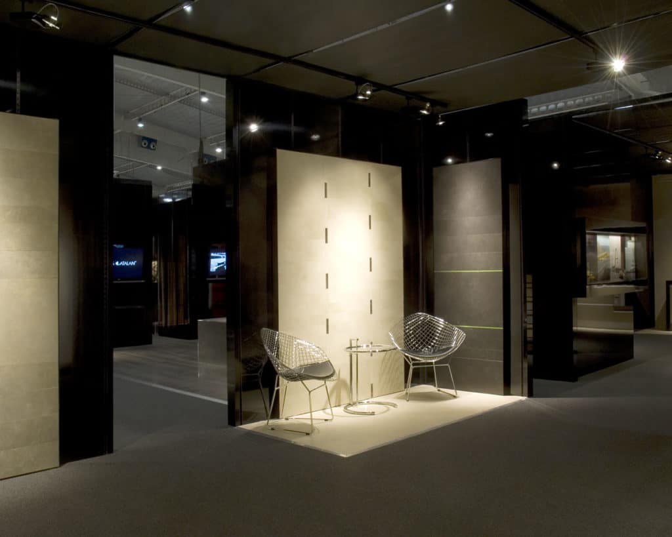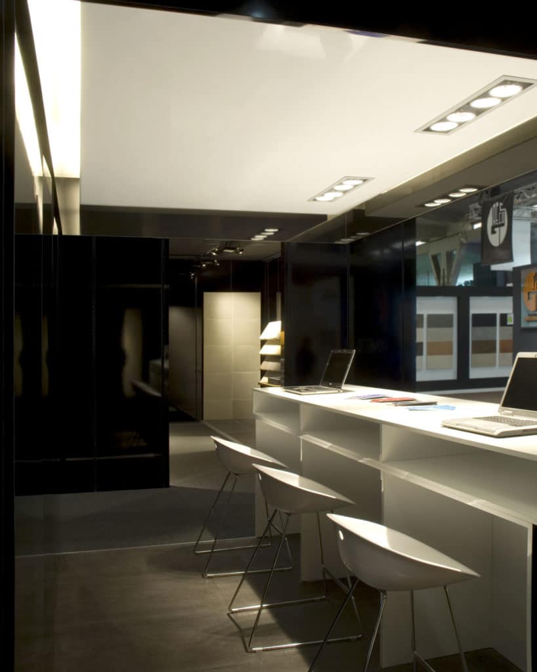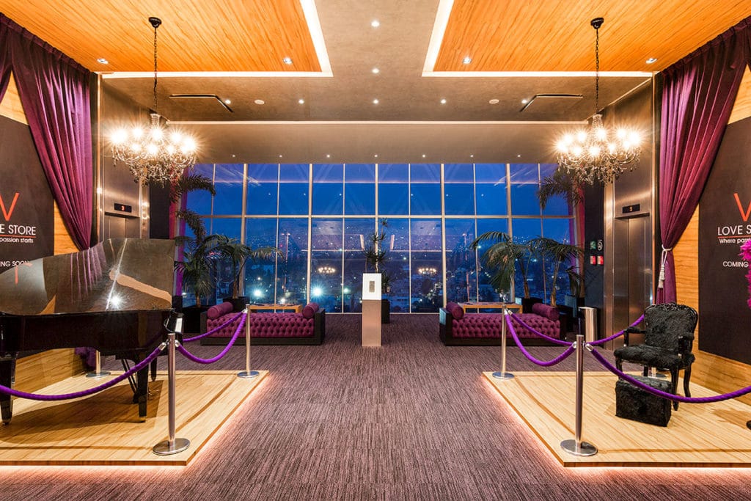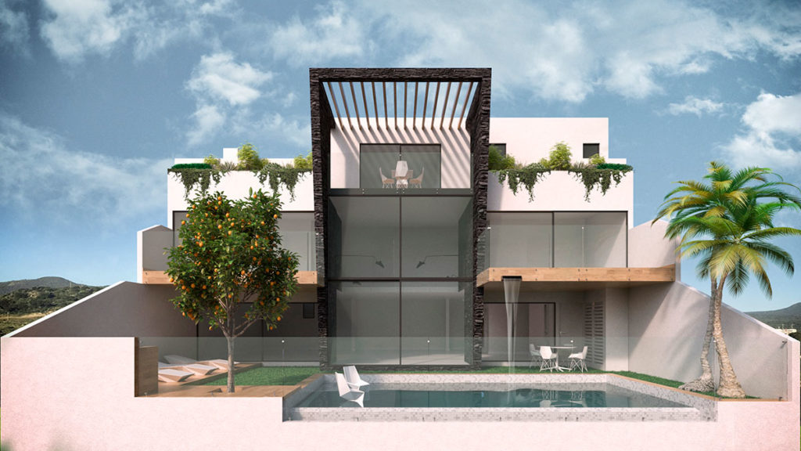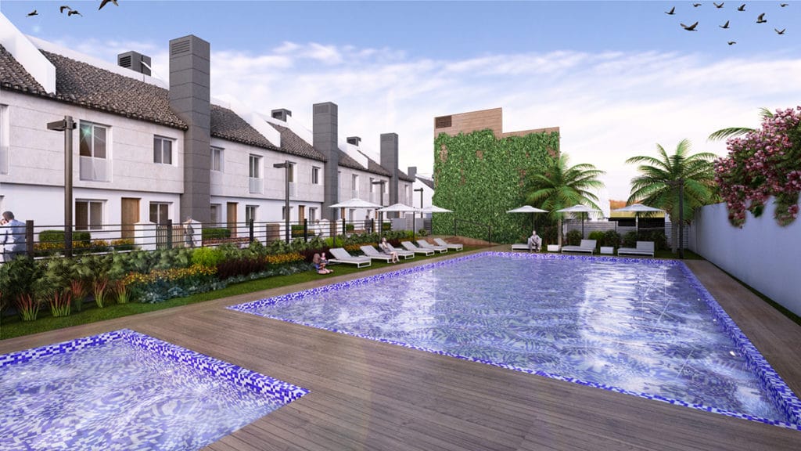The project consisted in the global realization of a stand of isolated location, in an area of 340 m², the corporate space must represent the Gres Catalán Groupon the occasion of the biannual Fair of Construmat in Barcelona.
For this, an integral design of the whole has been developed, starting from the structure, the study of the distribution, the selection of materials that confer the continent, the lighting, the graphics, the finishing materials, the industrial design of elements for uses and specific needs, as well as the disposition of materials and props that must be exposed, contributing in this way the content and of course the leitmotiv of the event.
Being last and of greater importance that the global configuration of the developed design could represent the Group Gres Catalan in seven international fairs of different surfaces and locations, being able to maintain the same aesthetic concept, the versatility and the use of the projected elements.
The stand is presented as a solid parallelepiped and proportioned volumes, with an intimate and elegant appearance. Its distribution is articulated in a symmetrical relationship in a practical and fluid way, where the visitor is received in the main entrance module, beginning his journey towards the various exhibition modules.
The chromatic gives the whole an ambience of contemporary, elegant and neutral character, of alternating chiaroscuro and reflections, provided by the different materials that confer it, giving altruistically the prominence of color to the pieces that are exposed.
The lighting project is a vital component to highlight the final product and always in order not to distort its nuances, tonalities and textures, through spot and indirect light.
In short, it is a contemporary, symmetrical and light design that knows how to harmonize the technical requirements with the aesthetic and that dresses the whole with different types of details, achieving a practical modular system and an atmosphere full of sensations.
