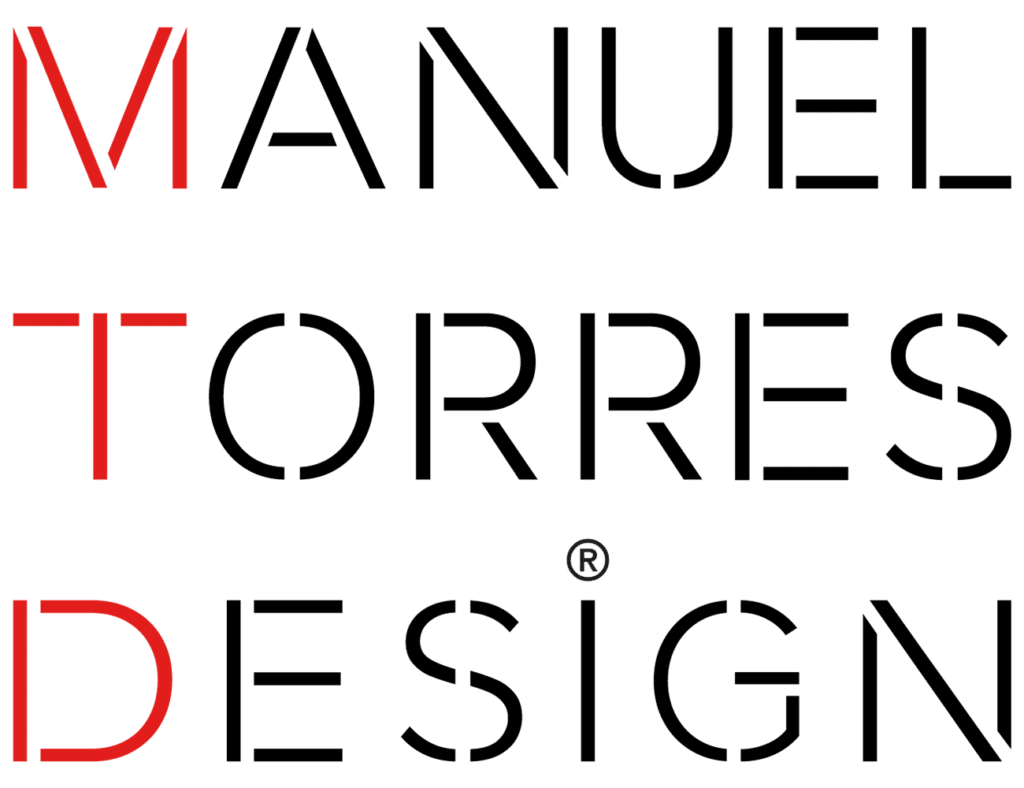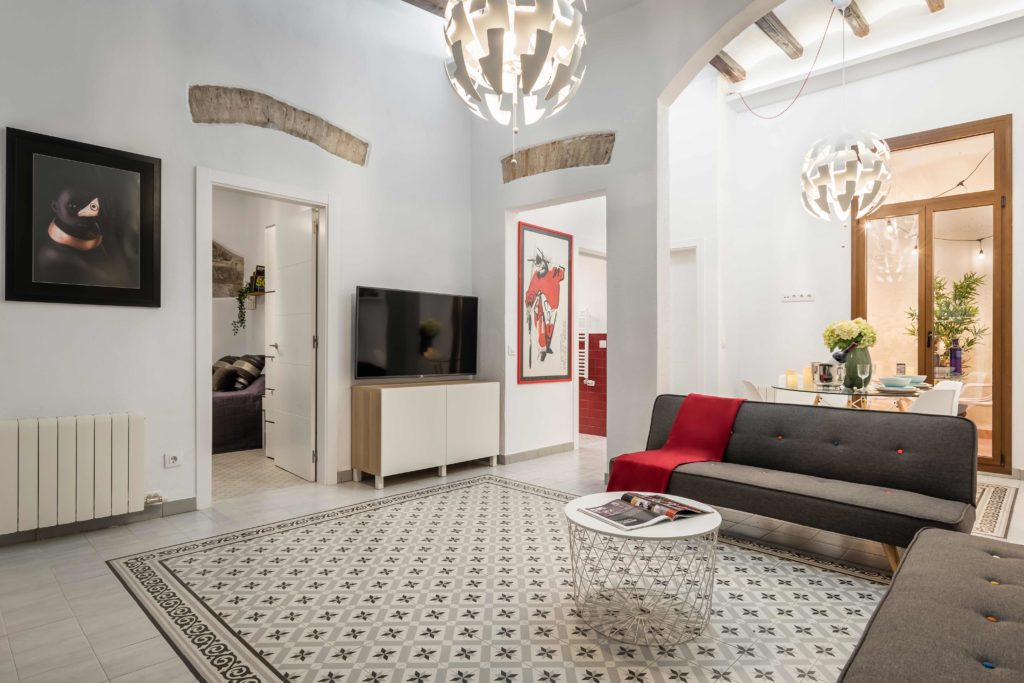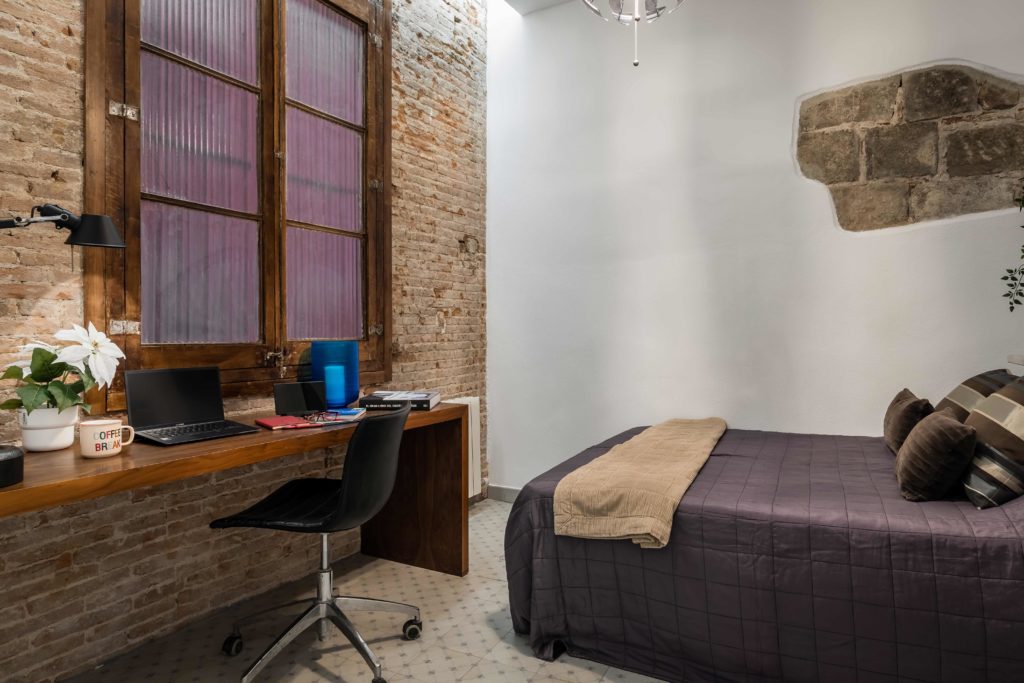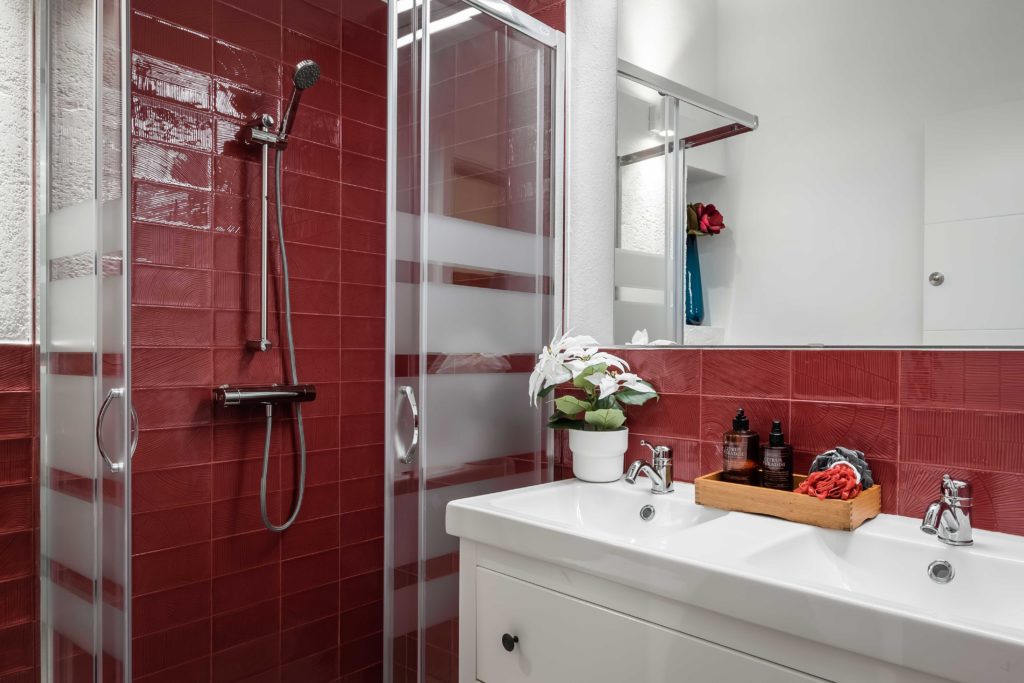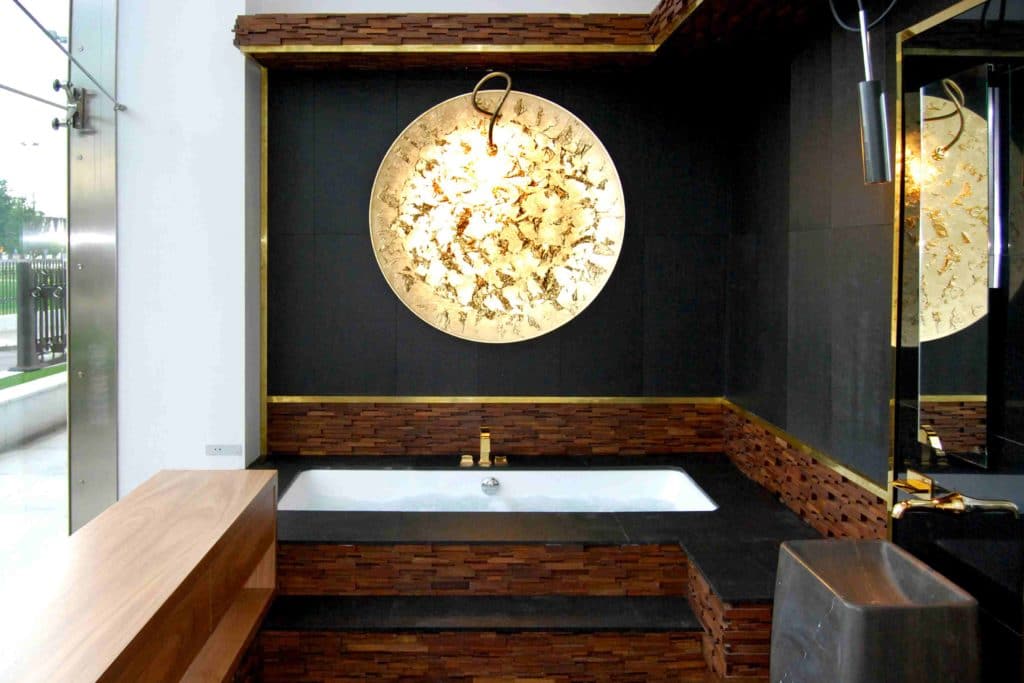The new apartment that we have designed and renovated from Manuel Torres Design is located in the famous Born district in the historic center of Barcelona; next to Argenteria street.
Contemporary and eclectic in style, the 85 m² apartment is located in a renovated building with more than 400 years of history. We have distributed the spaces in: an open plan living-dining room, kitchen open to the living room, two patios, a suite room with private bathroom, a common bathroom and a double room.
During the conceptualization of the project we have had the objective of redistributing the spaces to recover their functionality. Together they have wanted to maintain the originality and essence of the building with classic Catalan architecture finishes, through elements such as hydraulic-style tiles, exposed wooden beams, revolving ceilings or exposed brick on various walls.
Modern finishes provide a feeling of comfort thanks to several elements: new furniture, aluminum exterior windows imitating the original wood, white lacquered interior doors, plasterboard eaves with indirect ceiling lights and decorative lamps to provide more lighting. In the kitchen, Tebas black quartz countertop and combined with furniture in a cherry red finish and edge imitation of marine board.
Finally, the house has gone from being old-fashioned and dark, to being completely renovated. All thanks to a project where the traditional and the modern coexist to create a spacious, bright, functional and fresh space.
With this latest design project and comprehensive reforms, we continue to grow with our clients, carrying out quality projects aimed at the private, business and commercial sectors, offering a comprehensive service characterized by our seriousness, professionalism and commitment. All this as part of Grupo Complementa.
