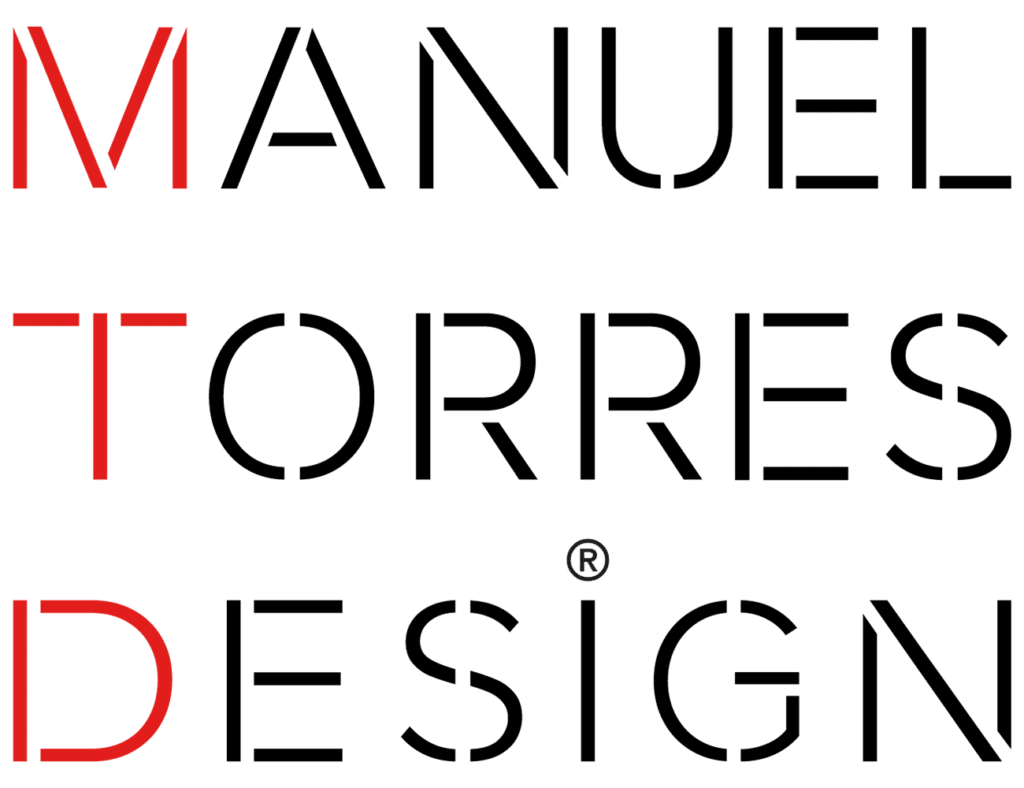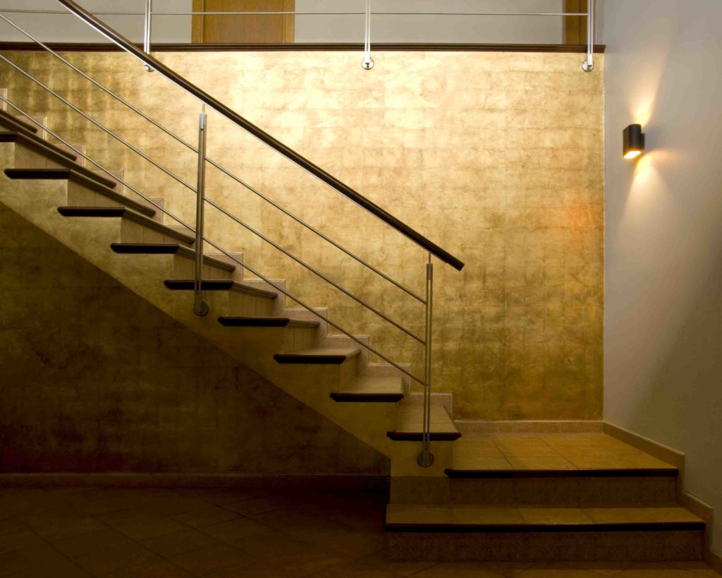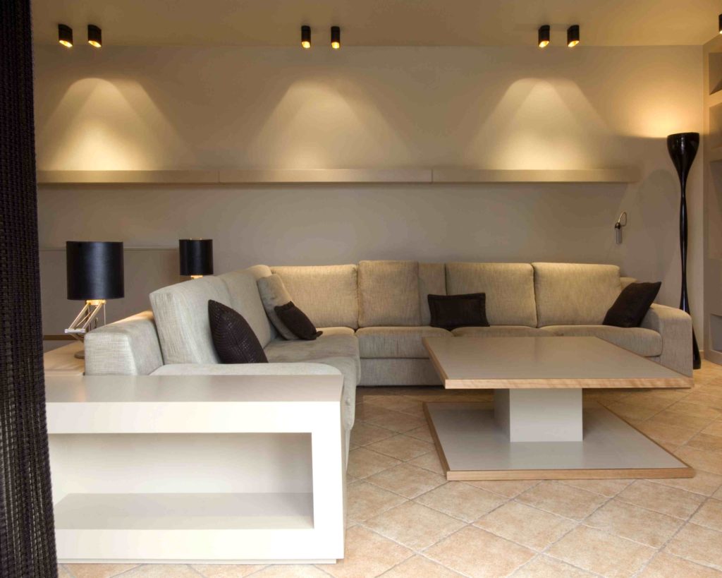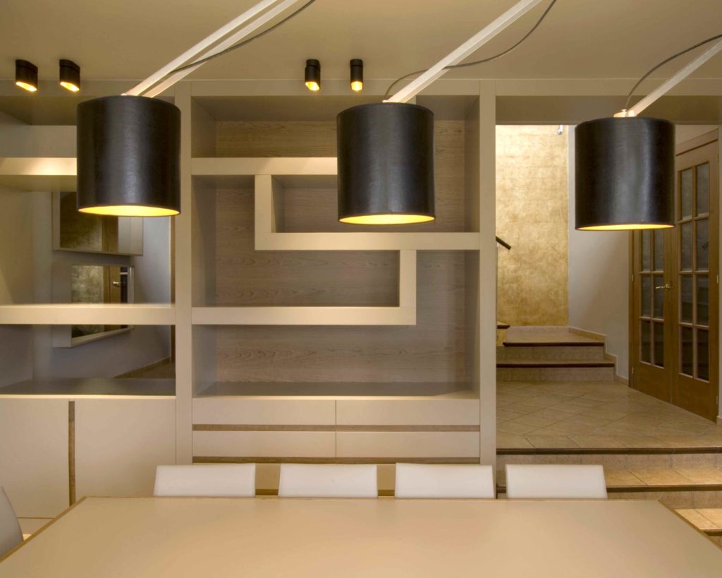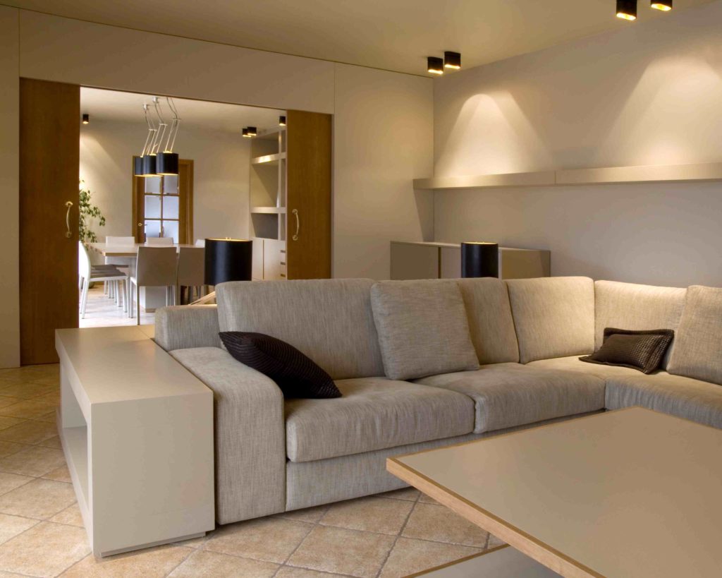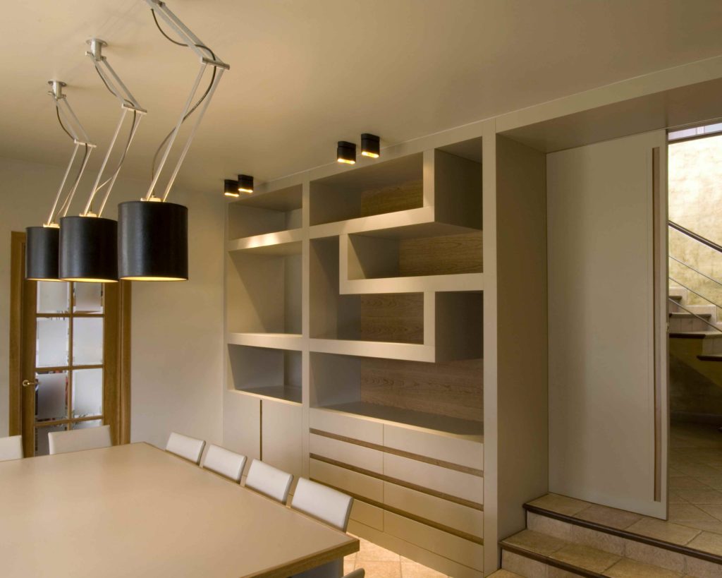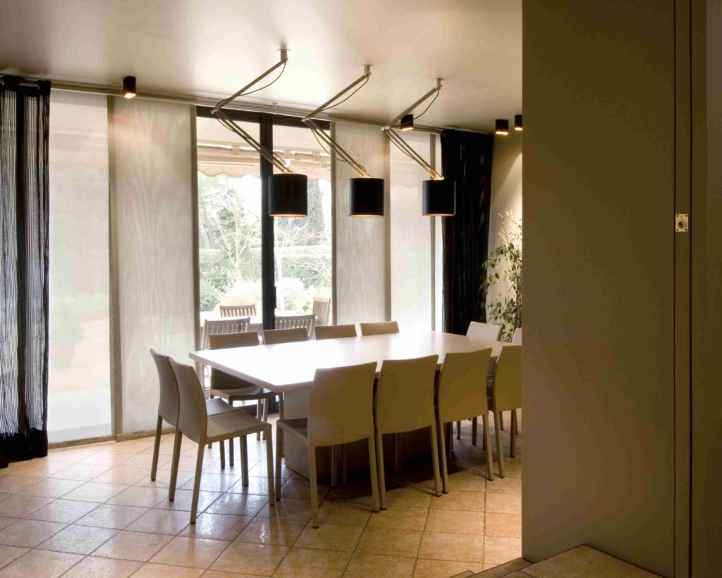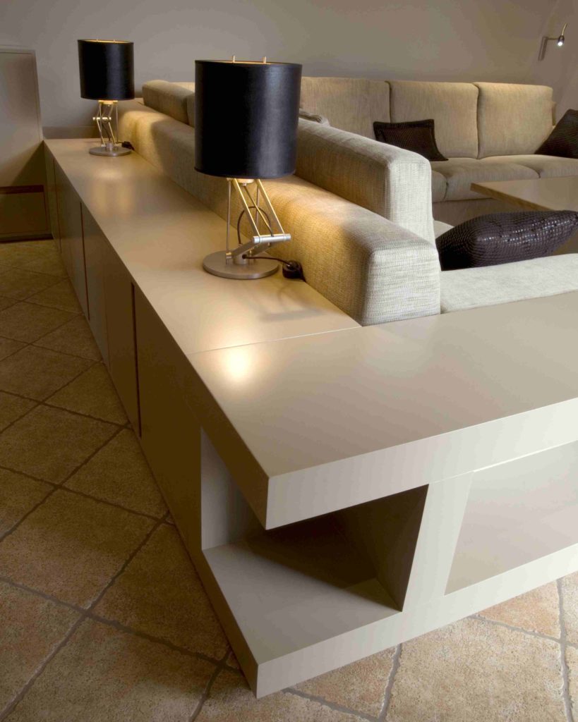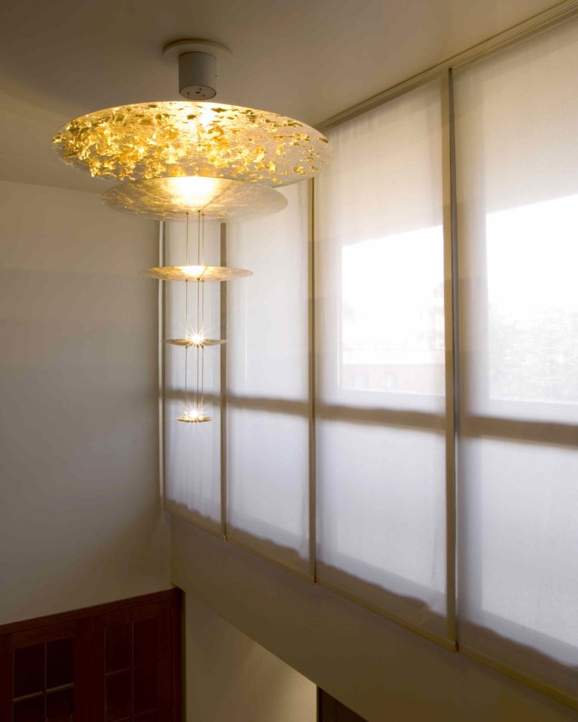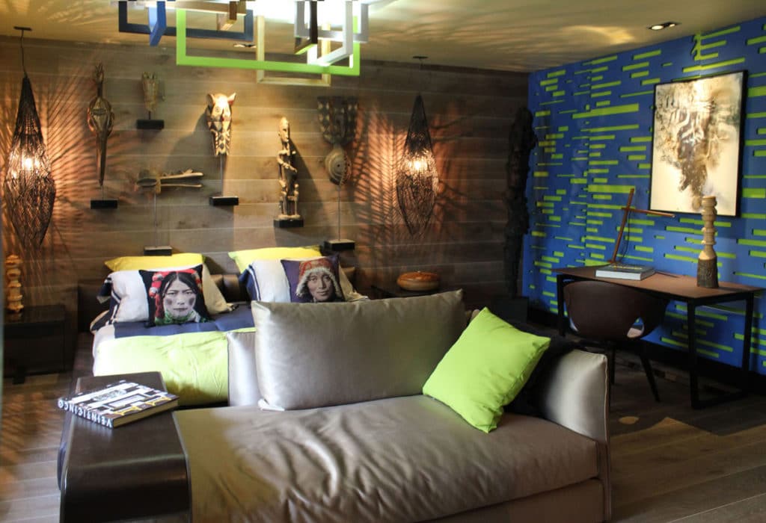The decoration project has been addressed based on several pre-existing elements in the house, the purpose of which is to integrate them with the new furniture, coatings, fabrics and lighting elements. Creating a current and warm atmosphere but always harmonized with the whole house.
The house is distinguished by its spatial amplitude and the visual perspectives that are obtained from any point of its interior.
The ground floor is divided into two levels, where the main entrance opens to double height, is the core of the house, the center where all the routes and all the zones converge.
The double height allows to create a balcony over the area of the main hall, with steel railing. Frontally, the dining room communicates visually with the living area, which can be made independent through sliding panels.
The straight lines prevail in all the furniture, of contemporary design and that distills a great simplicity.
The living area is presided over by a designed and made-to-measure corner sofa; having this large dimensions has been chosen to be upholstered in a fabric with a neutral tone that combines with the stone color of the walls and the lacquered furniture.
Through the wide glazed openings of this area and the dining area we obtain magnificent views of the garden of the house, as well as an inexhaustible source of natural light.
