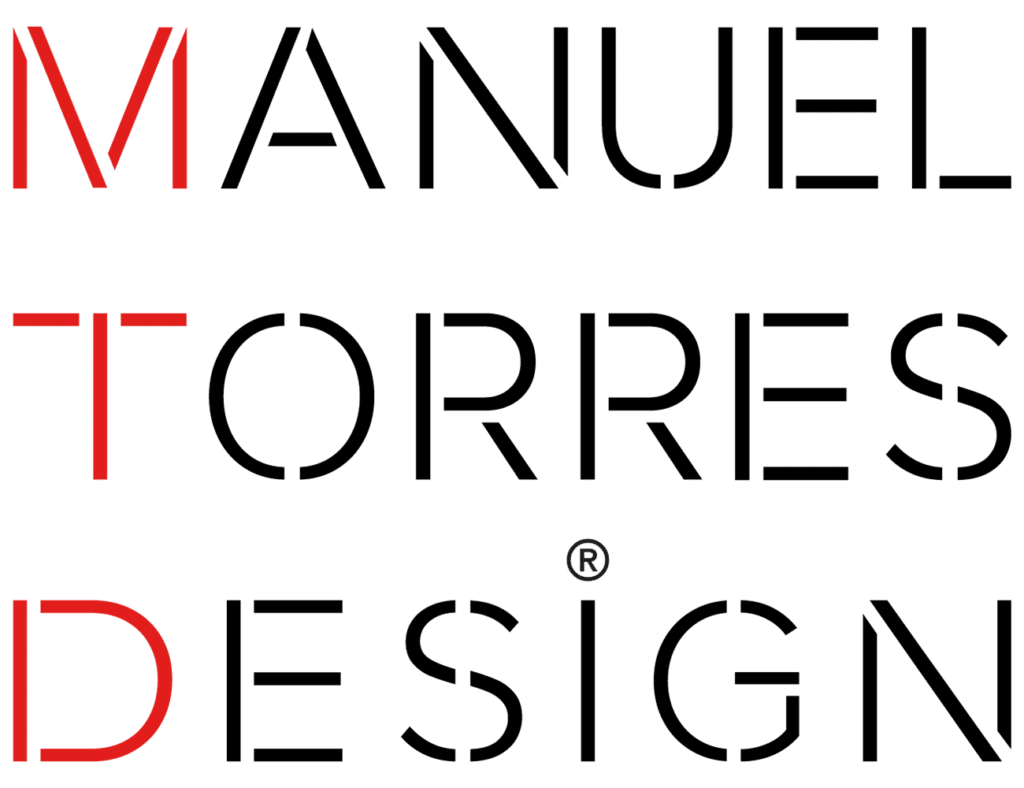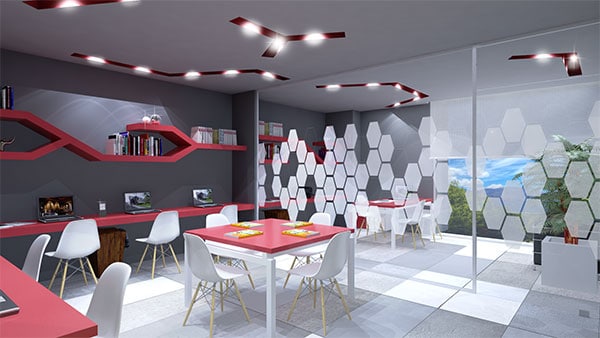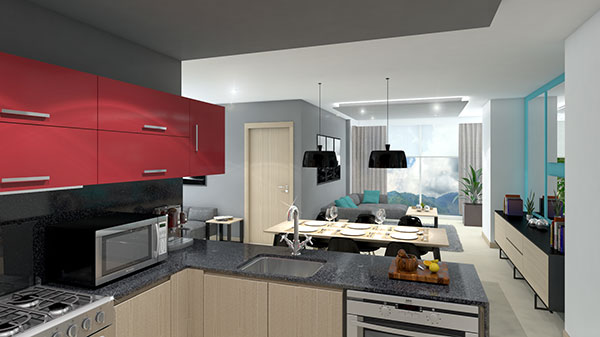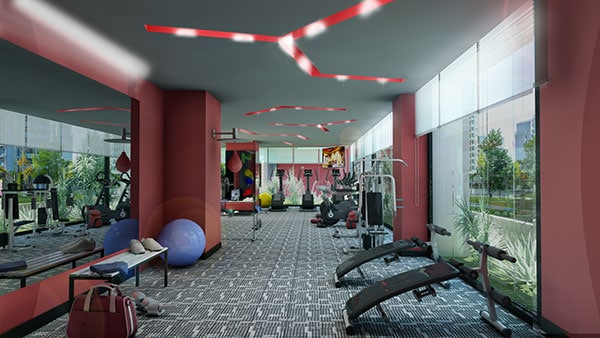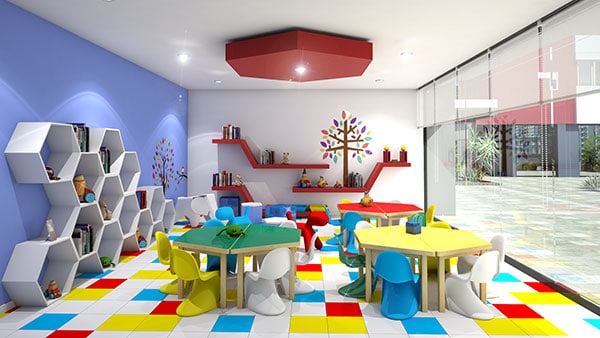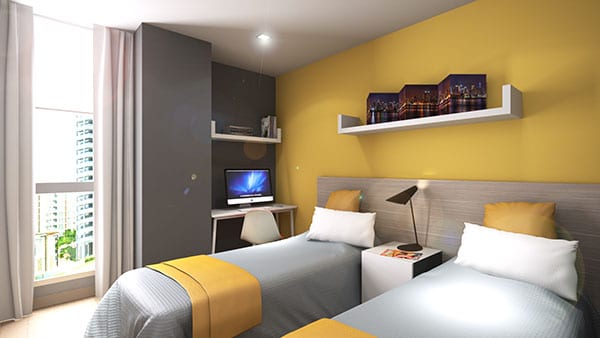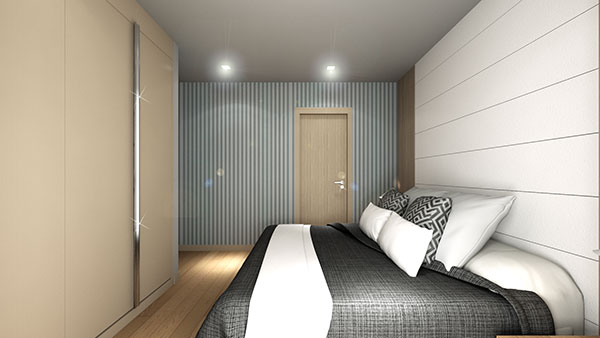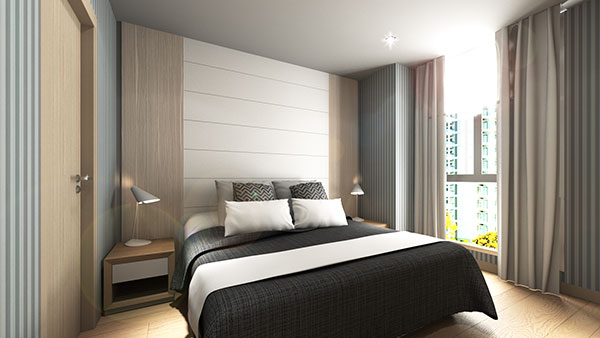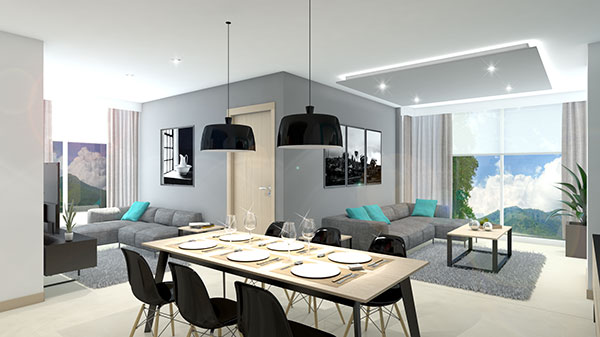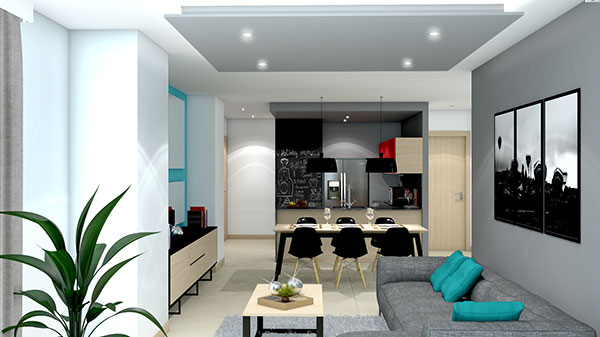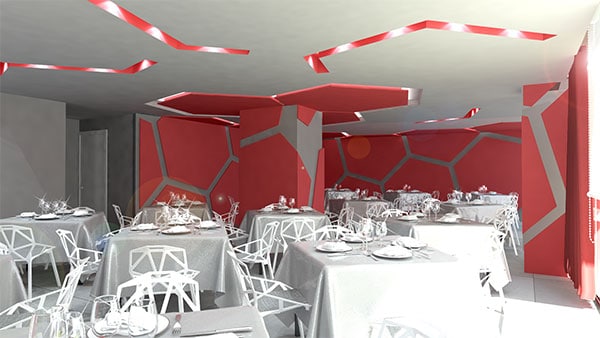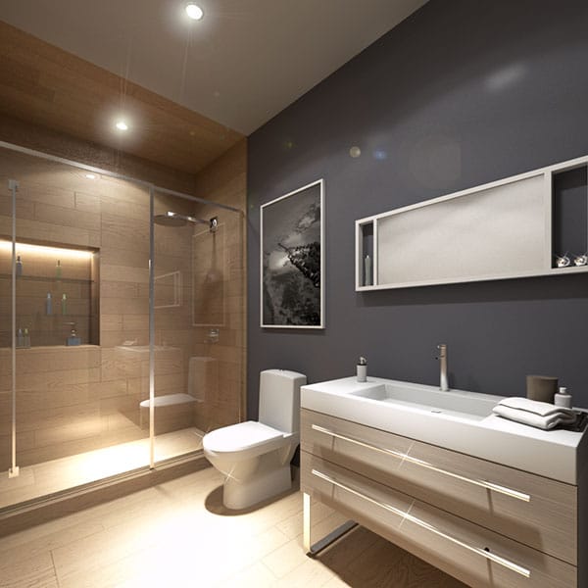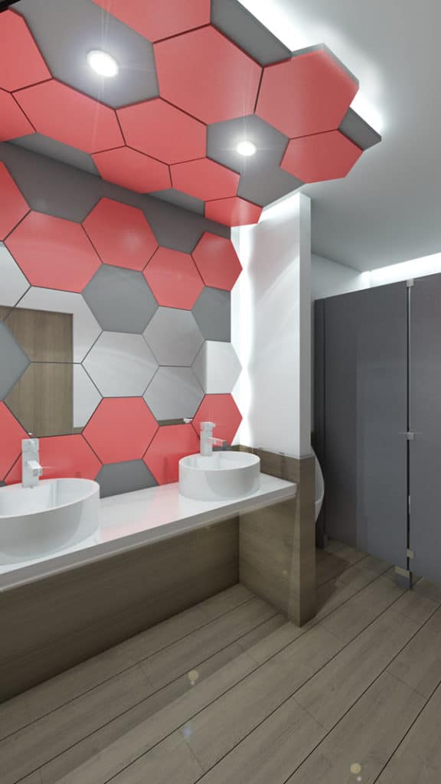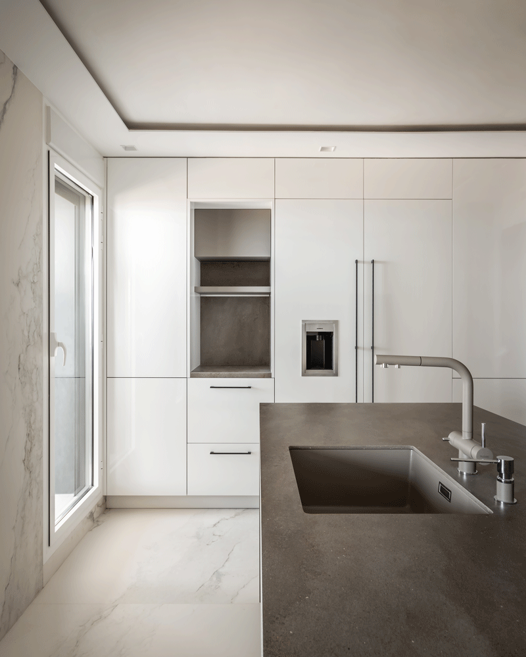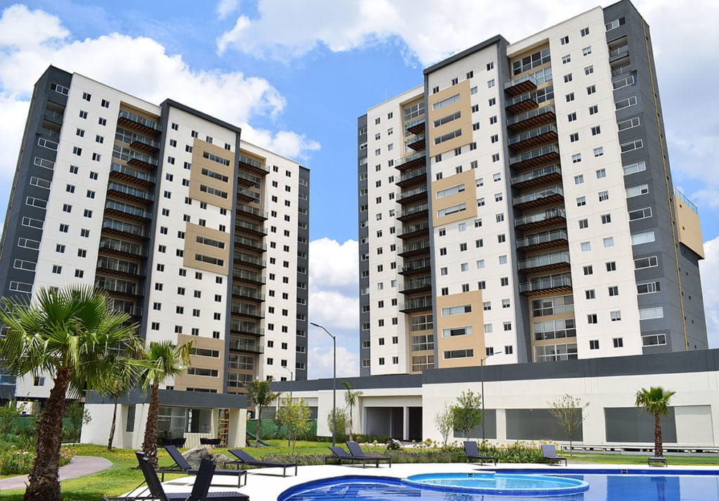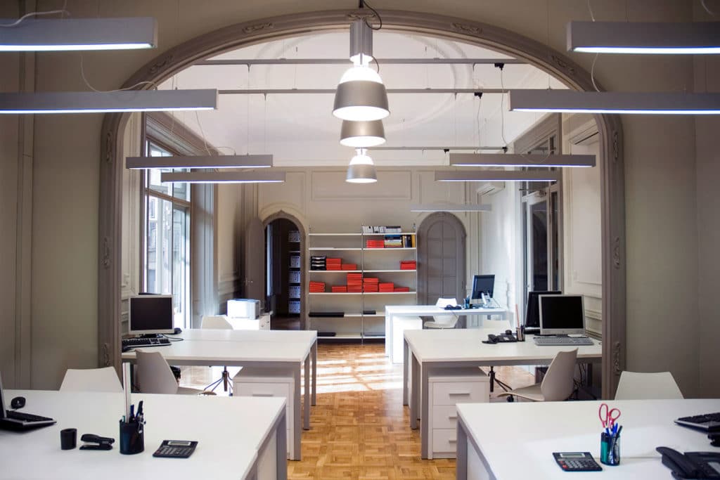MANUEL TORRES DESIGN once again he has been in charge of designing the interiors of the attractive real estate project LÓPEZ COTILLA®, located on one of the most privileged and traditional avenues of the city of Guadalajara, López Cotilla Avenue, where the iconic project gives new life to the Minerva Zone. The unique and cosmopolitan area has excellent means of communication, being surrounded by restaurants, shopping centers and everything you need to live fully.
Following an avant-garde, biomimetic, biophilic design and with an exclusive residential concept, MANUEL TORRES DESIGN has developed the amenities area, consisting of Lobby, Multipurpose Room and another Adult Room, Gymnasium and Toy Library, responding to the highest specifications of design and functional requirements, endowing them as exclusivity in the case of a high-end housing promotion. In the reception of the building, the design of the common areas followed by the project is intuited, where the contrast of finishes follows a set of geometric lines on walls, floors and ceilings (with a fused led), supported by furniture with sculptural lines such as reception counter.
Thus, the International Design Studio has imagined a universe in communion with nature through organic forms disseminated spontaneously and always related to a common element: the honeycomb. MANUEL TORRES DESIGN has sought in these common areas, to reconnect people with nature, creating geometric shapes that remind us of certain organic elements such as the cells of honeycombs of bees; which we relate as a habitat where a large number of individuals reside under a hexagonal cell structure, the habitat in which a new member of the community develops.
The chromatic range is based on tones of nature and local materials. Neutral tones that provoke a sensation of serenity, recollection and passivity; combined with reds, which provides the counterpoint to the space, granting vitality and energy.
MANUEL TORRES DESIGN has also intervened in the design of the Departments, through a unique life concept, in which comfort and lifestyle blend seamlessly; as well as in the design and planning of furniture and lighting that promote in the individual the feeling of being protected and well-being.
MANUEL TORRES DESIGN has given a new interior identity to this reference tower in an area in full transformation.
