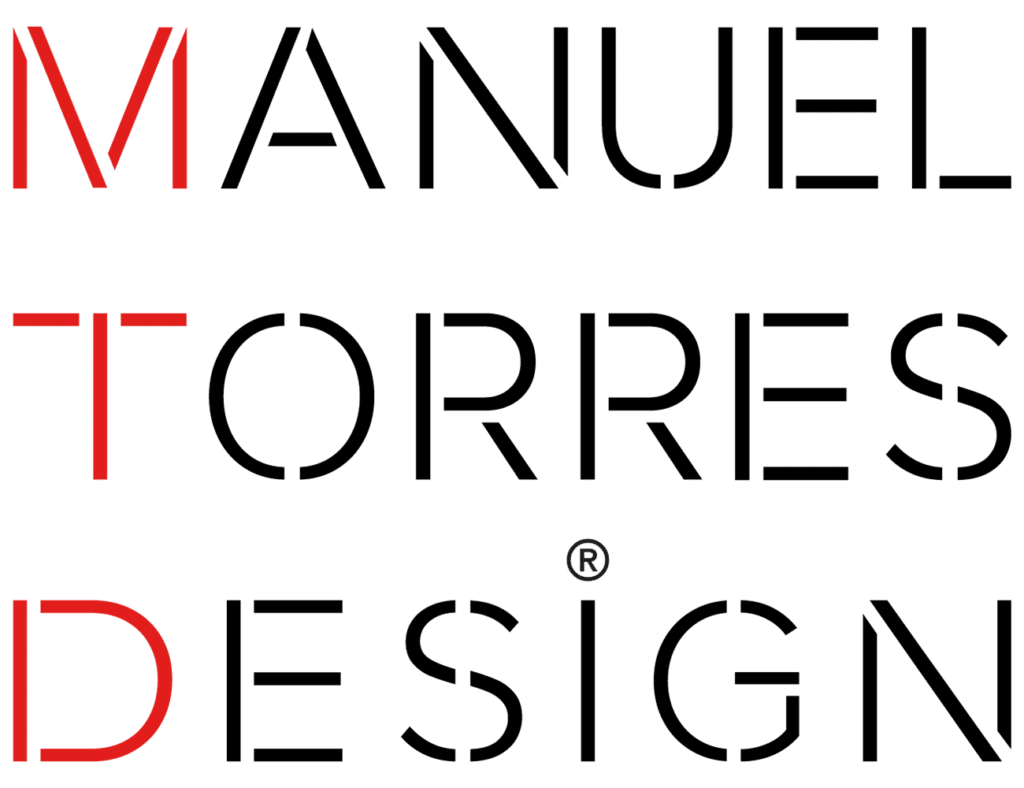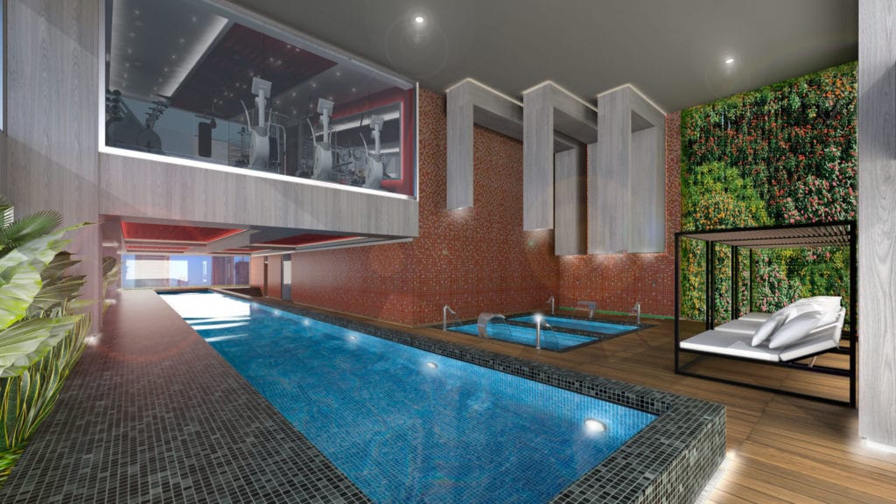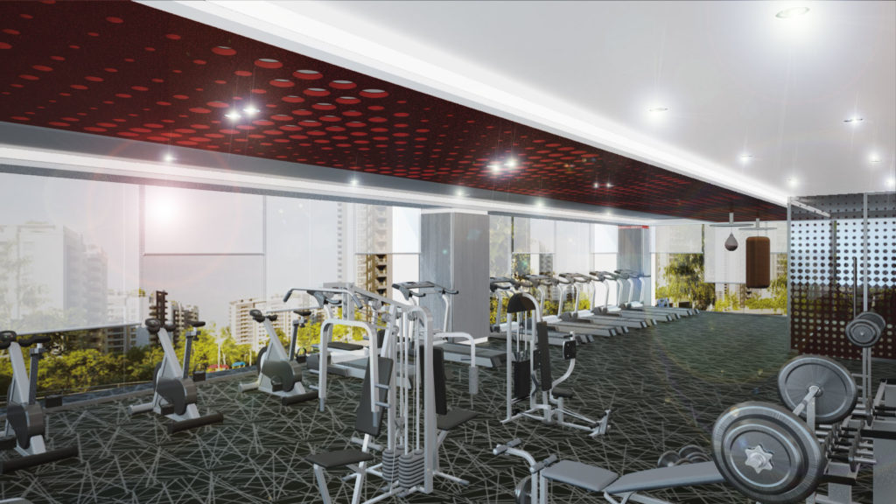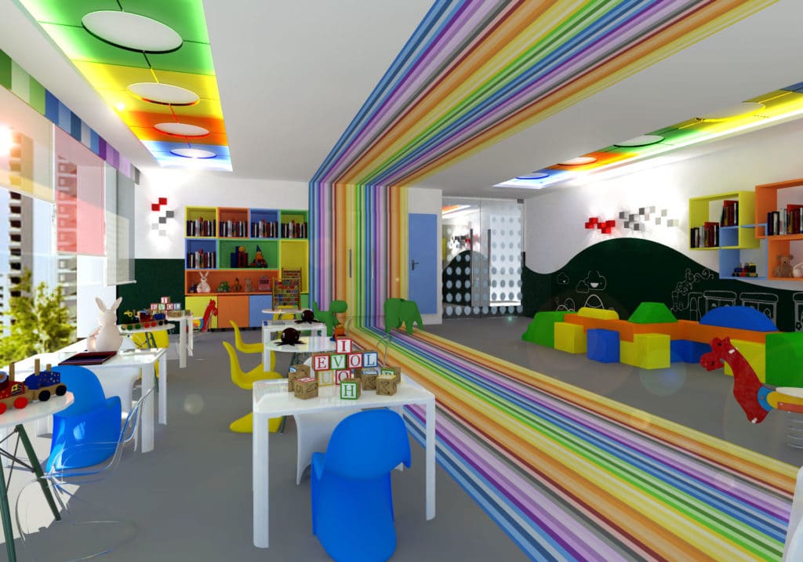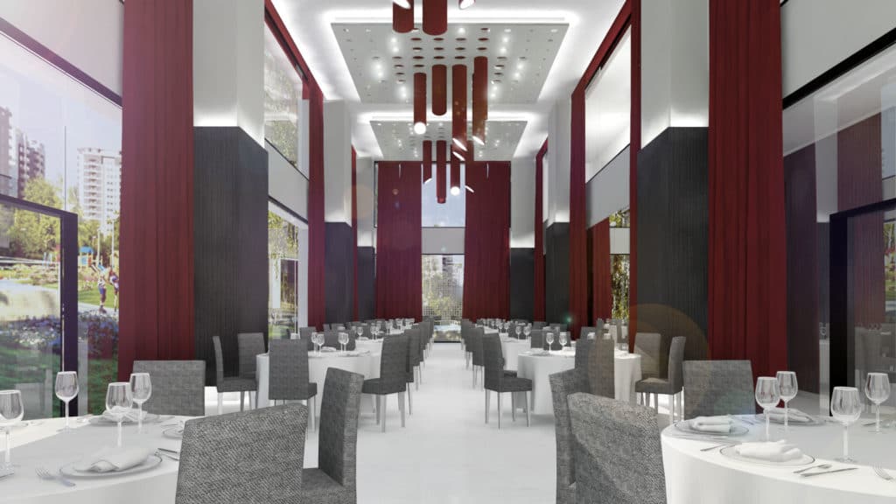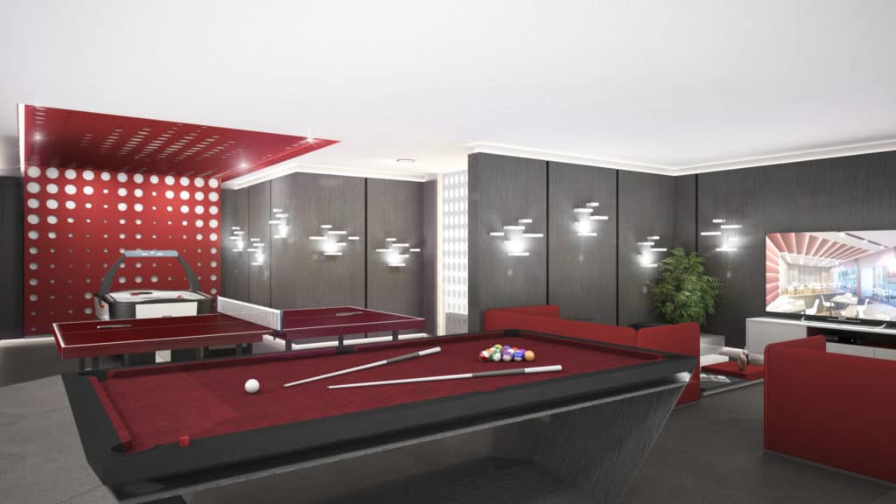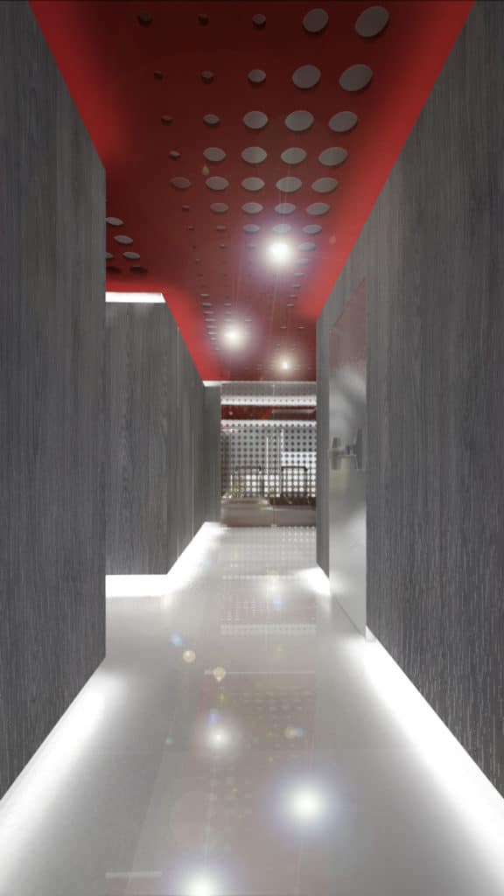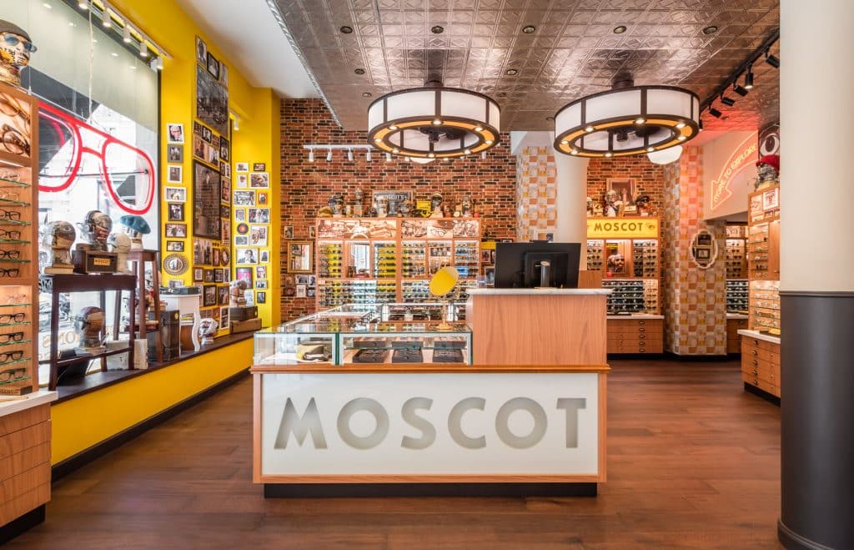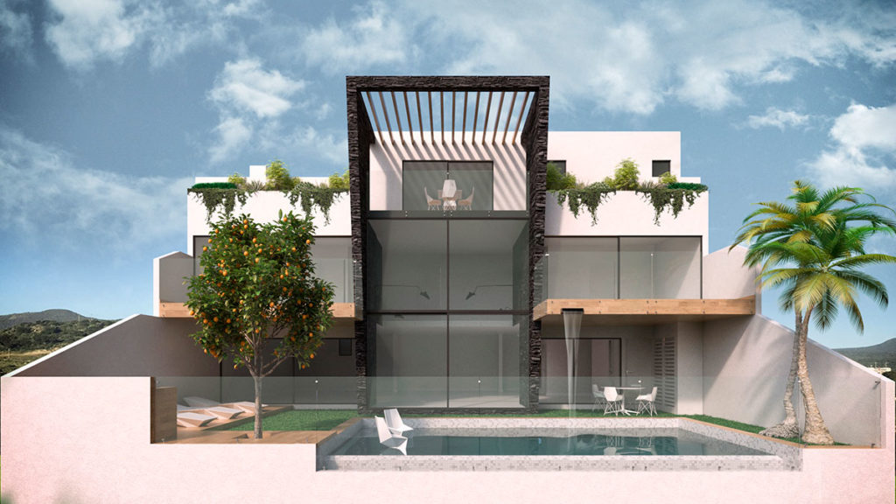Manuel Torres Design, from Grupo Complementa, is part of the ambitious interior design project of MARSALA. This new housing development located in the Santa Fé neighborhood in Mexico City, one of the most valuable areas and the center of the city’s business and cultural activity, will be able to enjoy the best services within reach, such as corporate buildings, shopping malls, prestigious universities, hotels, supermarkets and hospitals.
Following Marsala’s motto – “The Unique is Living”, Manuel Torres Design develops the integral interior design in all its amenity areas of the different levels and the implementation of all the apartments and the rest of the areas. The luxury development consists of the following common areas: lobby, party rooms, gym and spa, swimming pool, sundeck, games room, splash pool, steam saunas, massage rooms, etc. The project has also contemplated the design and planning of all the furniture and equipment, as well as the proposal of the lighting project and the specification of all the equipment elements, floors, doors, finishes, sanitary ware, etc.
The development is composed of different types of apartments ranging from 60m² to 210m², which follow the principles of Manuel Torres Design: comfort, exclusivity and all this, with an elegant, avant-garde and innovative design. The reference points are the nods to nature, together with the use of local and noble materials, as well as an application of color according to the latest chromatic trends, giving continuity and harmony with a common denominator: impeccable design and first class materials and finishes.
The Chromatics is characterized by an intelligent balance of the warmth of the toasted colors with the contrast of cold colors such as gray, glacier white and night black. This combination brings candor, elegance, chromatic harmony and a sophisticated, select and evergreen style. All of this is based on Biophilic premises, a design based on nature, where there is a direct connection with the natural environment. In this way the user will have a connection with the outside, from the inside.
Marsala consolidates itself as a luxury and attractive project due to its location, access roads to Santa Fe and minimalist architectural design. The development has unique distributions within each tower, as well as exclusive amenities inside and outside.
