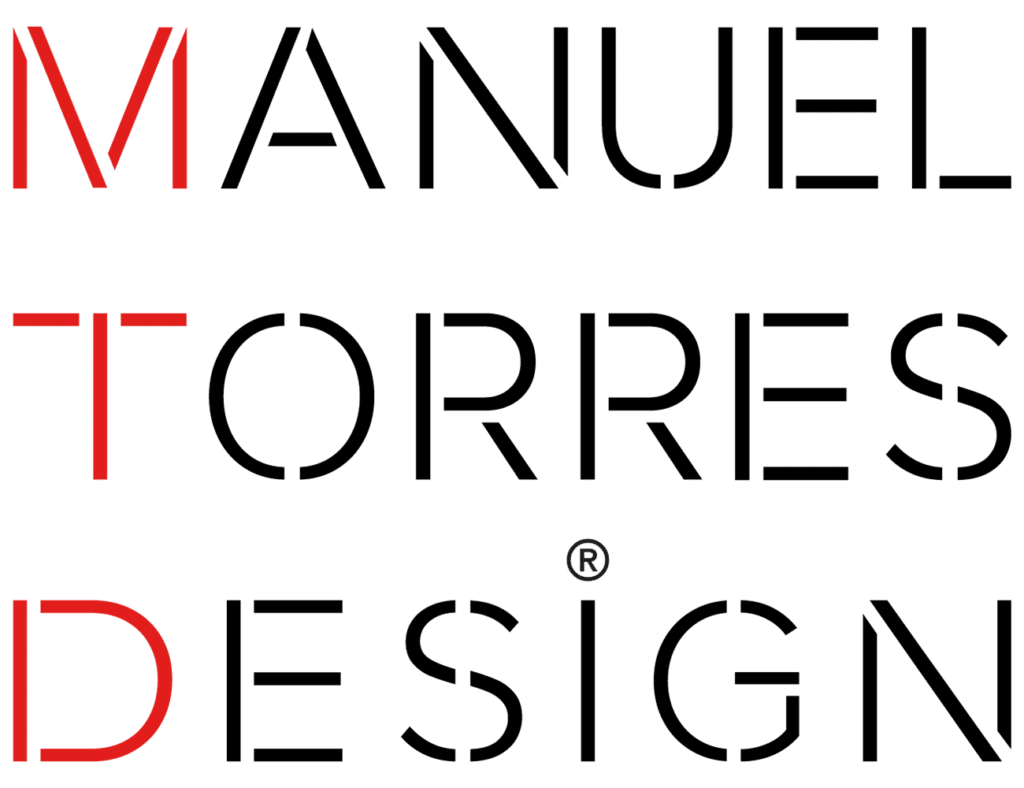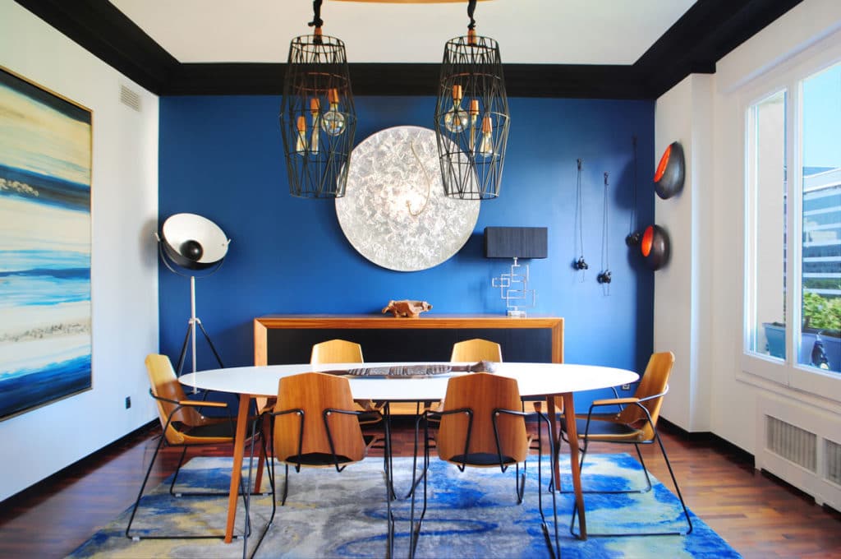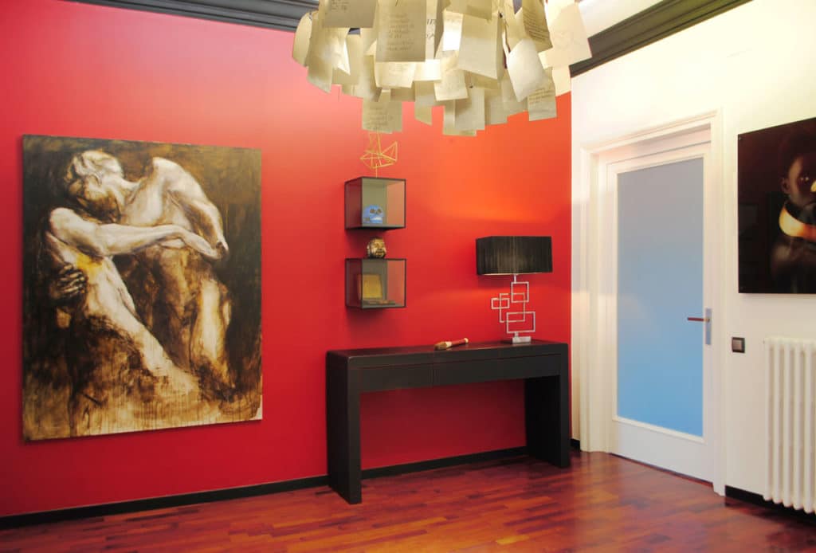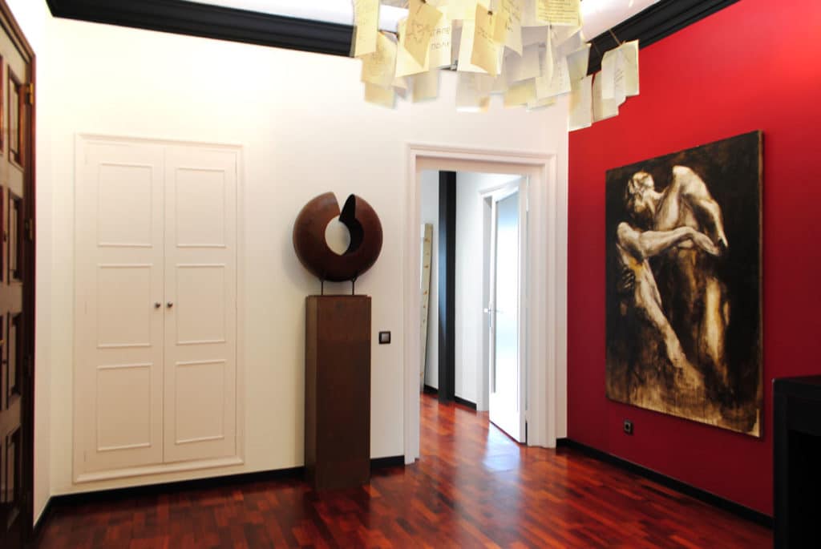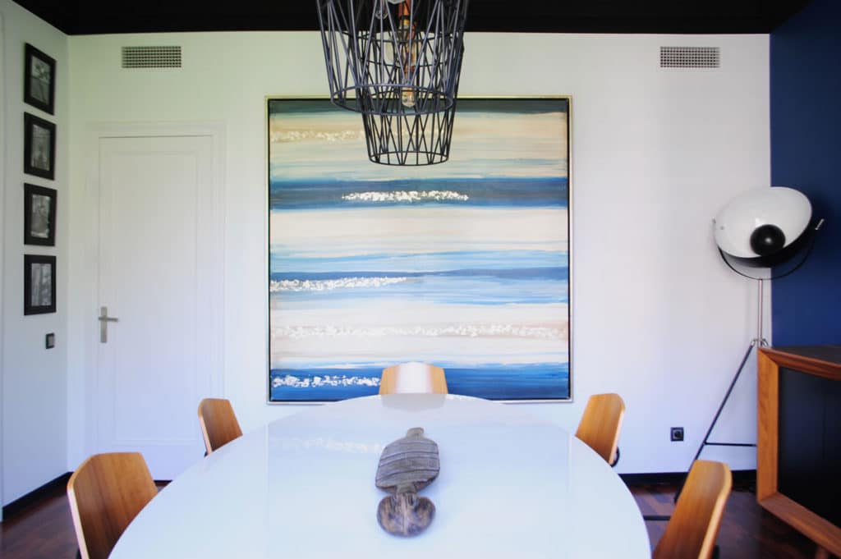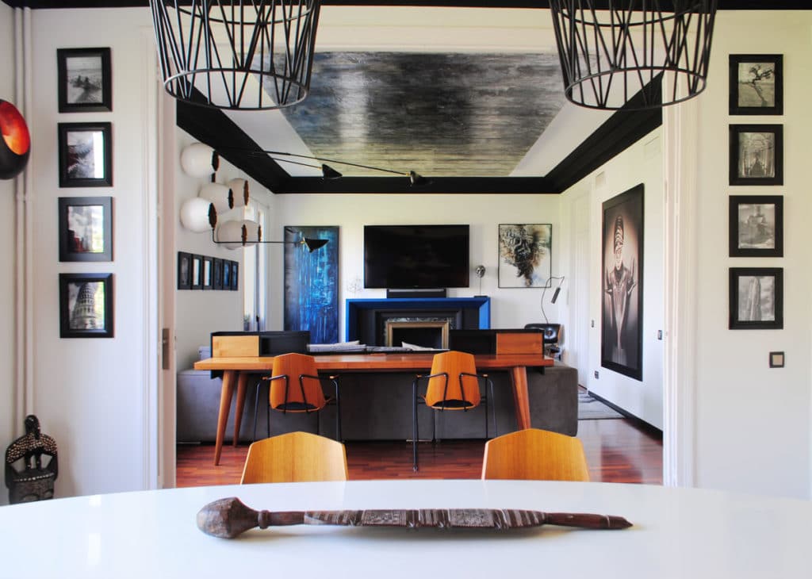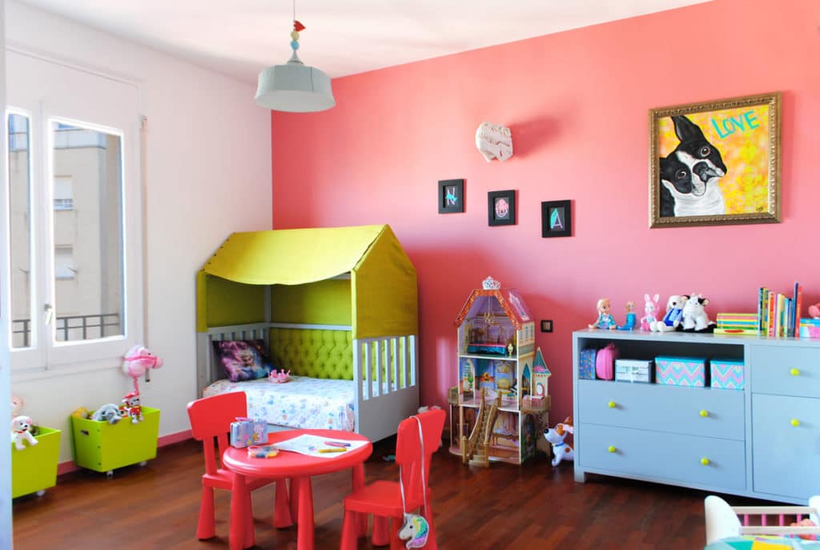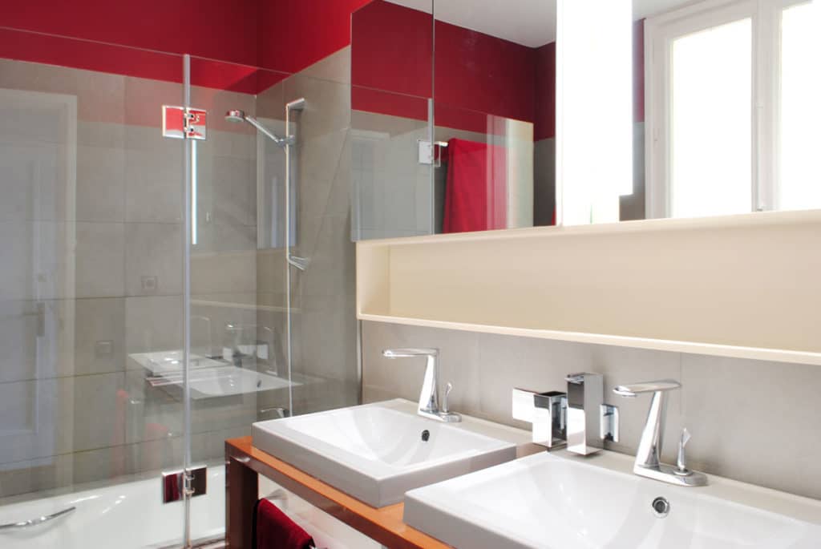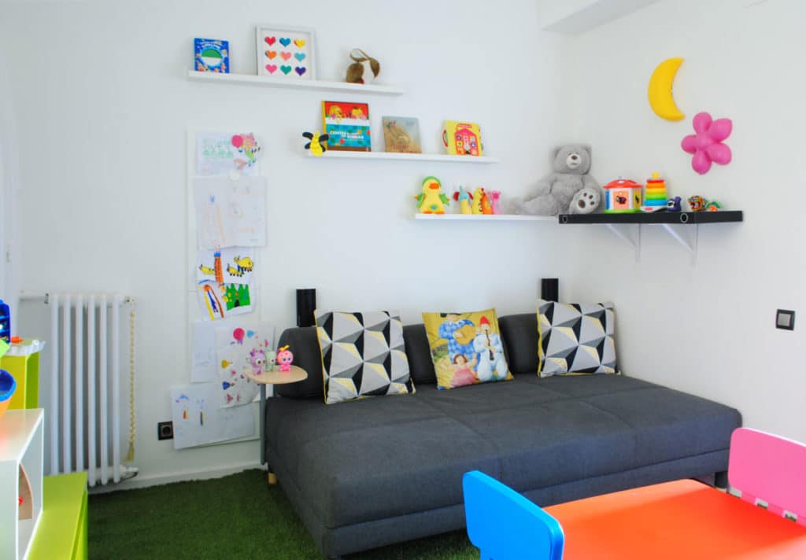The interior design project of luxurious finishes, designed by MANUEL TORRES DESIGN, of GRUPO COMPLEMENTA, it is located on the famous Avenida Diagonal in the city of Barcelona in a royal estate with classic details.
The almost 300m2 apartment is distributed differentiating a day zone, a night zone and a service area. It enjoys a unique New York style thanks to the set of custom-made furniture design of Tzalam and Teca noble wood and unique avant-garde works of art. In addition, it consists of high ceilings, as well as details of moldings and plinths in matt black, which result in a unique and elegant space.
The main receiver is a statement. The room is chaired by four key elements: it has a backdrop with a ruby red wall, a suspended ceiling with indirect light whose surface has been covered with sheets of “silver leaf” in order to create a more spectacular effect with the incidence of the light produced by the lamp Zettel by the famous designer Ingo Maurer and a large painting depicting Rodin’s famous kiss sculpture, reinterpreted by Barcelona’s artist Gloria Cañadó.
The dining room with contemporary and eclectic design is one of the most luminous areas of the house thanks to the large windows that provide a lot of natural light overlooking the Diagonal Avenue and the natural park of the Collserola mountain range. The sofa and all the furniture are custom designed pieces for this project by Manuel Torres Acemel. The furniture is all finished in leather, noble wood and perfectly combine with the various decorative elements of the living area such as carpets, lamps and the famous Eames armchair with footrest in walnut, black leather and steel.
The spacious kitchen, composed of metallic gray tones in its walls and burgundy colors in the furniture made by marine boards, has state-of-the-art integrated appliances, a large induction cooking zone and an extractor hood in polished steel finish. It has a central table where you can have a more informal breakfast thanks to a modern furniture with a white gloss finish and beech wood.
The rest of the spaces such as the spacious rooms and the games room have a bright color palette that results in a fresh and renovated style thanks to contemporary and fun furniture for children. In fact, the game room has an artificial grass floor that helps create a cozy and comfortable environment. The children’s rooms are characterized by their multifunctionality and flexibility thanks to the furniture, designed for this project, which is transformed as children grow. The suite is fully functional while elegant and fresh. All rooms face the rear facade that enjoys daylight and privileged views of the Montjuic mountain, the telecommunications tower of Santiago Calatrava and at its feet the National Museum of Art of Catalonia (MNAC).
With this project, MANUEL TORRES DESIGN continues to grow, carrying out architectural and interior design projects that take into account the latest design trends and the best quality brands, addressing the private, business and commercial sector offering an integral service characterized by its seriousness, professionalism and commitment. MANUEL TORRES DESIGN is part of GRUPO COMPLEMENTA, the company that complements all the needs of clients and companies in the design, construction and communication sector. Through integral solutions with a 360º perspective, with a presence in Spain in the cities of Barcelona and Seville and in Mexico in Mexico City and Santiago de Querétaro.
