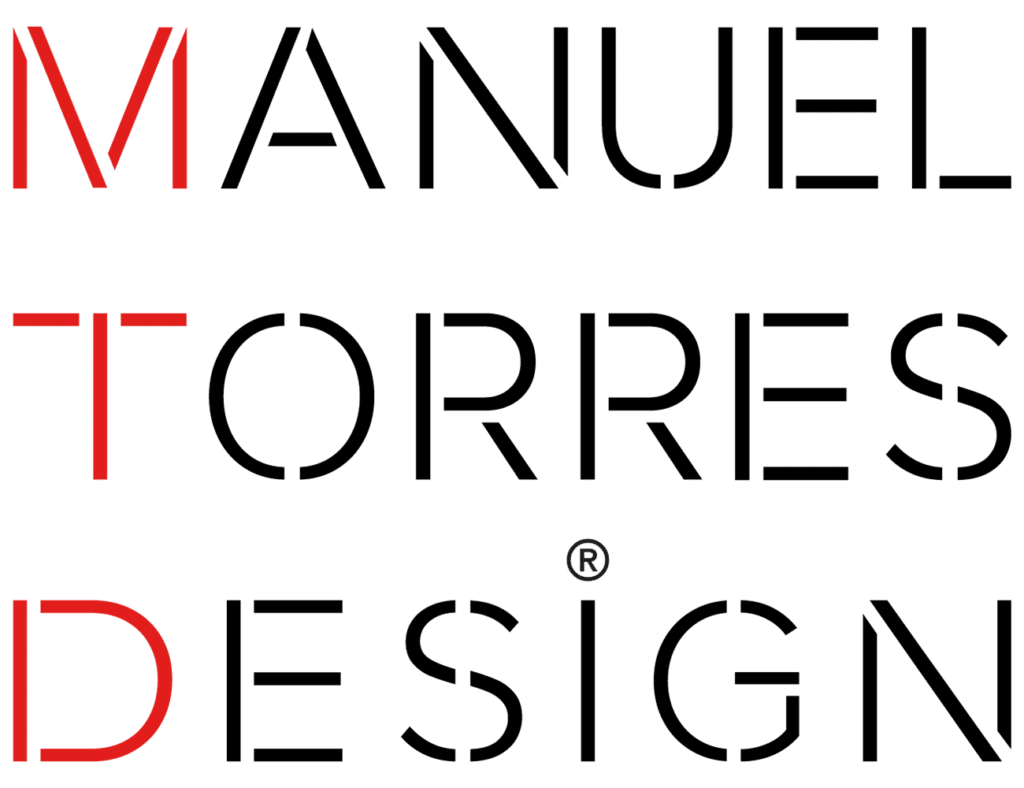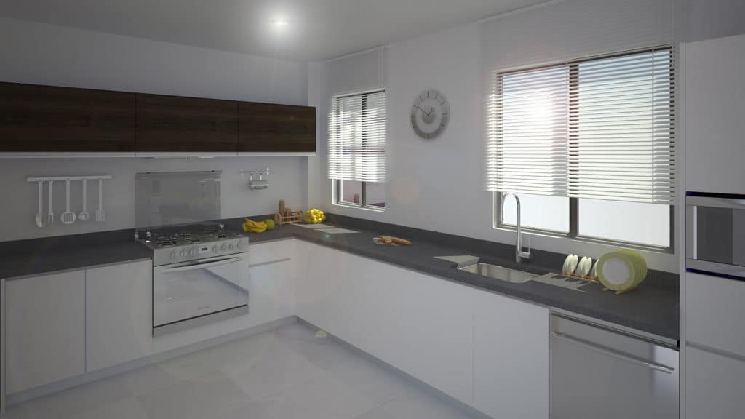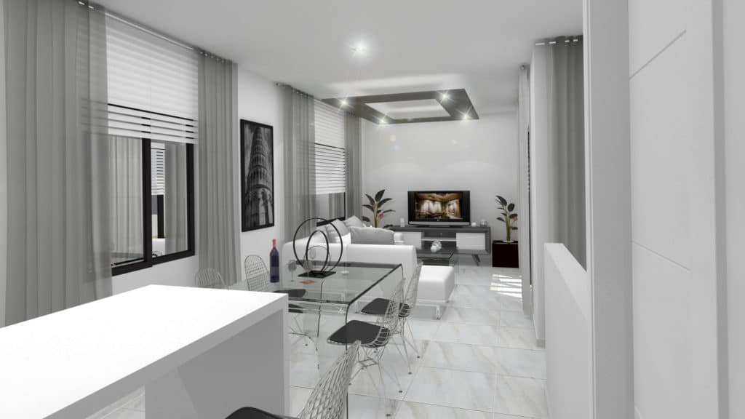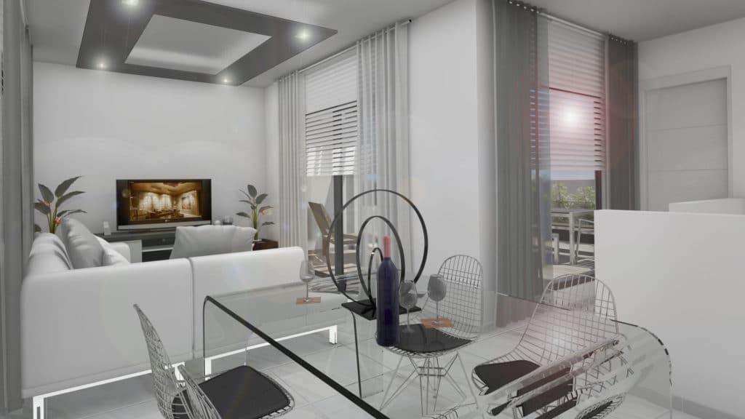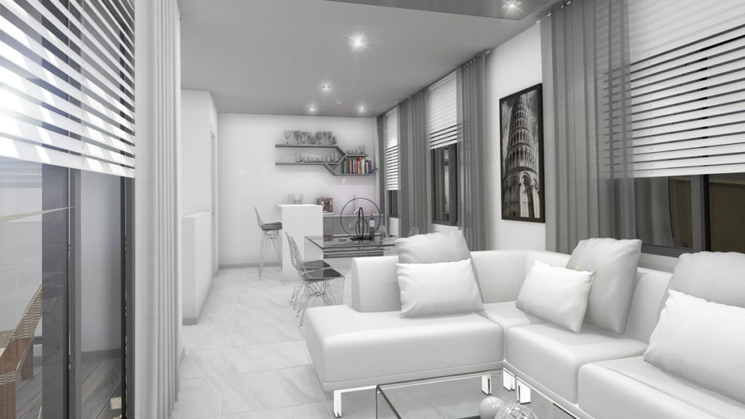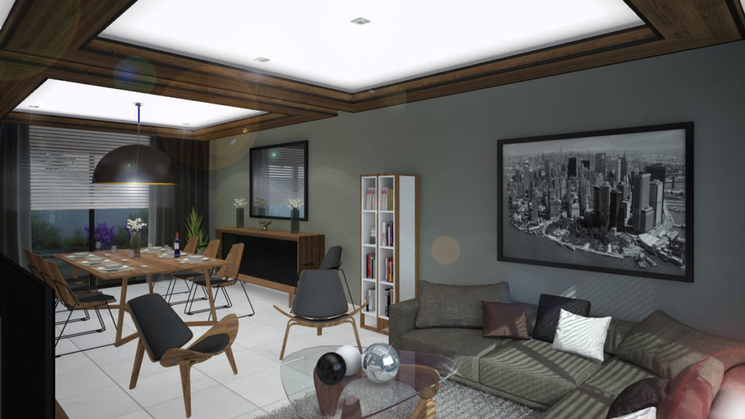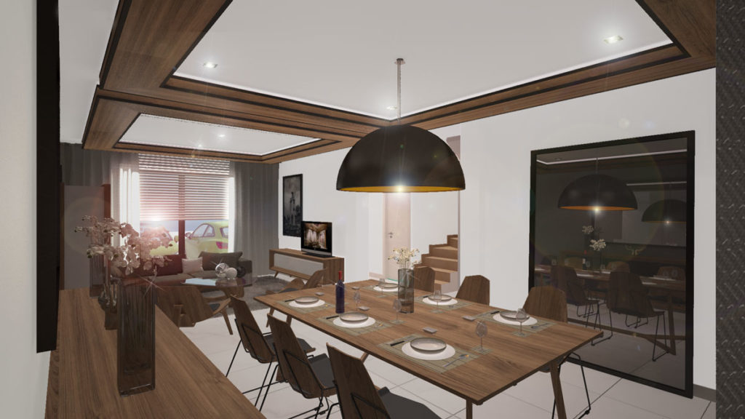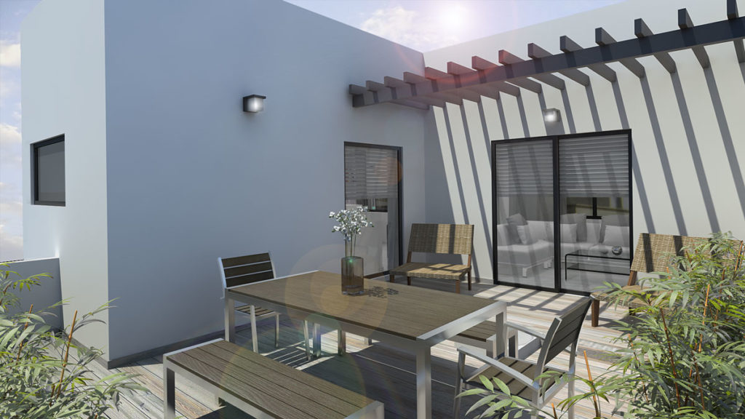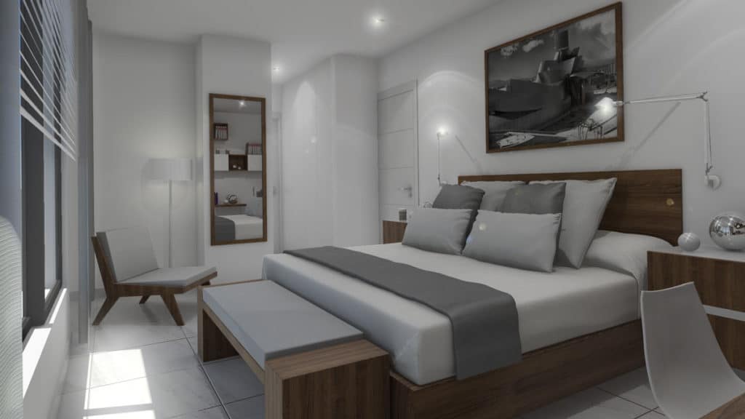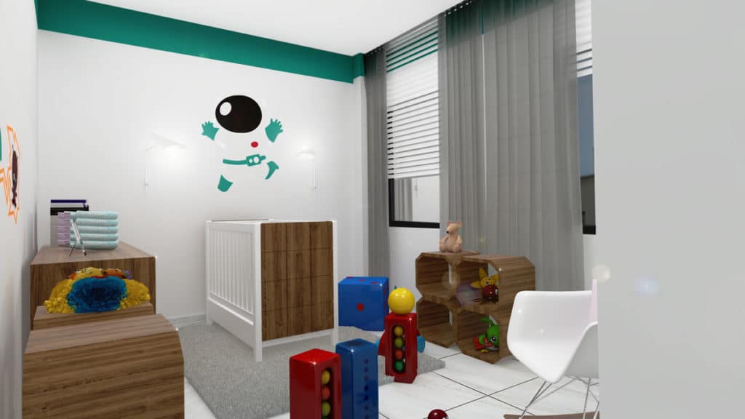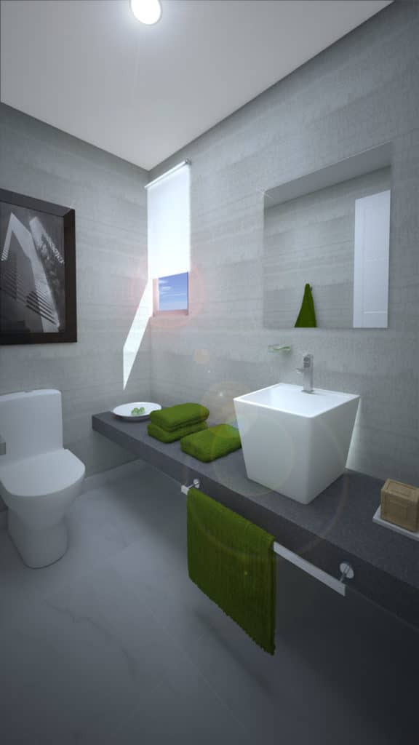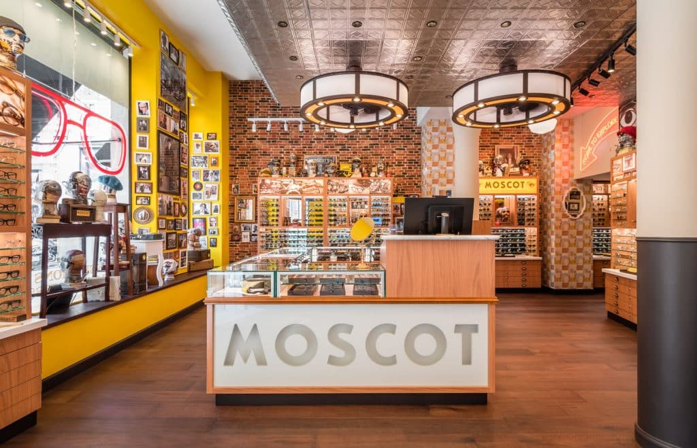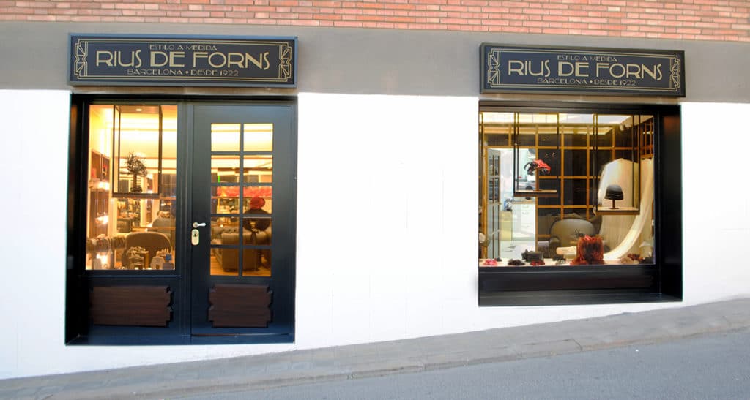MANUEL TORRES DESIGN has carried out the integral interior design project for the new REVA Housing Development. An intelligent project in a privileged environment and a strategic location.
The residential complex is composed of a total of 325 houses and extends along a land of more than 80,000 m2, of which 7,500 m2 are for amenities, and is located in Zona Esmeralda, considered one of the areas of greater surplus value, north-west of Mexico City.
The Master Plan of all the development consists of 6 phases and currently, the international design studio has completed the initial phase consisting of 91 homes with three parking spaces, garden and internally of 204 m2, divided into 3 levels. The houses consist of well planned spaces and a successful distribution composed of a ground floor with lobby, living room, dining room, bathroom, kitchen, laundry room. Upstairs with entrance hall, three bedrooms with full bath and master with dressing room. And plant terrace with service room with full bathroom, play areas-family room and study with half bathroom and Roof Garden area.
The complex also has large gardens, playground for children, walk tracks, running tracks and parking for visitors. All with an excellent location and tranquility, surrounded by green areas and close to shopping centers, prestigious schools and with all amenities.
MANUEL TORRES DESIGN, has put all its experience to the service of a set of contemporary design thought from the first moment under the concept of residences where to live in harmony with nature.
The study has also been responsible for the specification and choice of all finishing materials, the lighting project, the design of the kitchens and special elements and incorporation of the latest trends in landscape and custom design of all the furniture and equipment of the House Sample.
Definitely, first quality design and optimal housing distributions that take into account the needs of the current family, at your fingertips.
In short, the integral design of the successive phase composed of a total of about 100 new homes will also be initiated.
