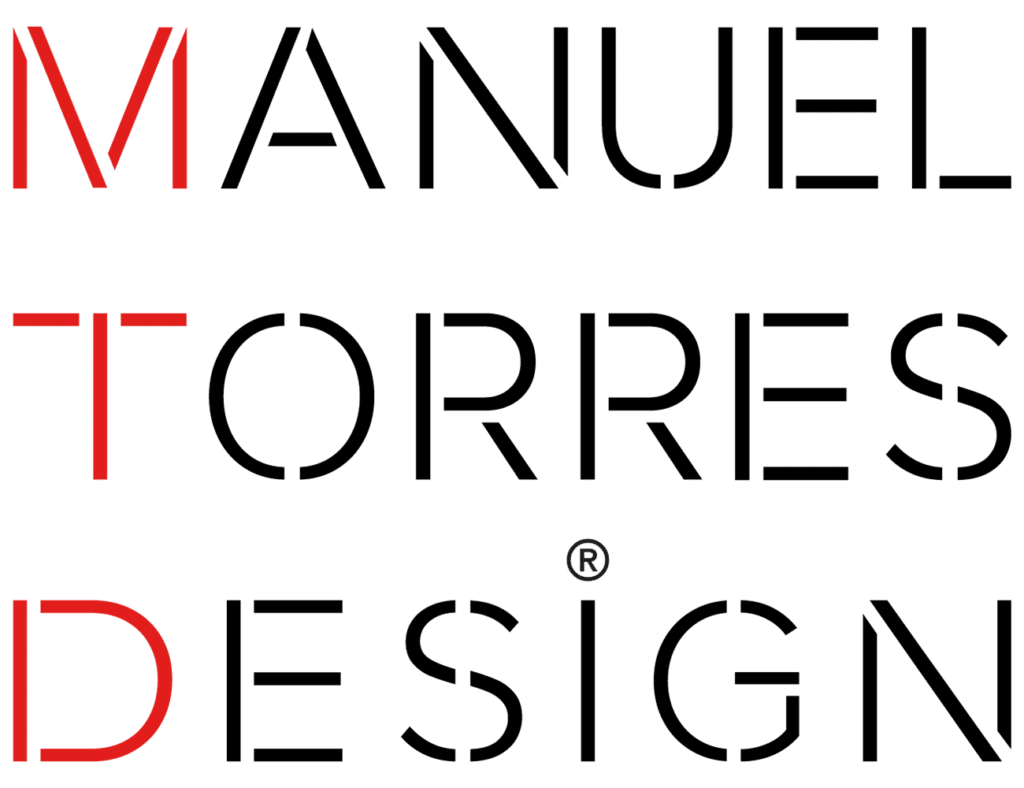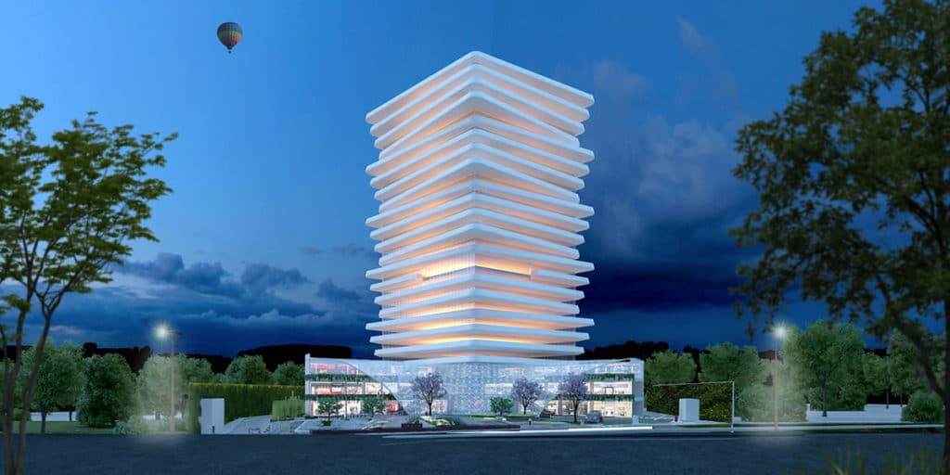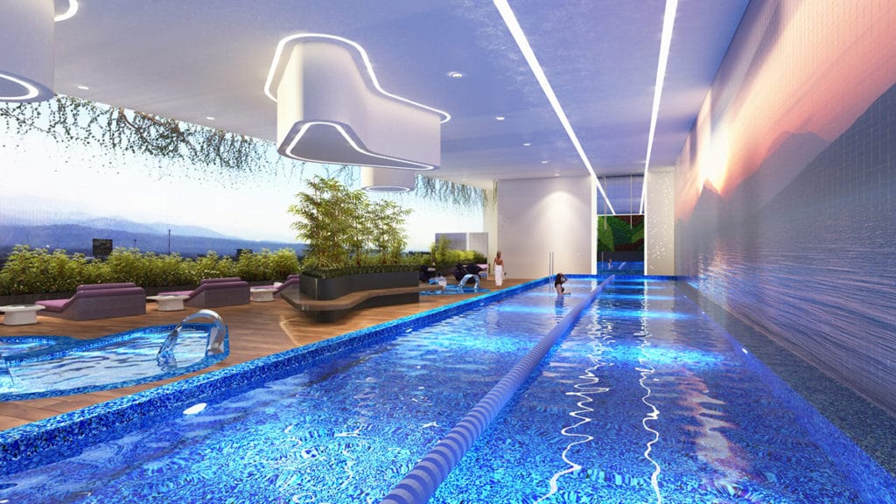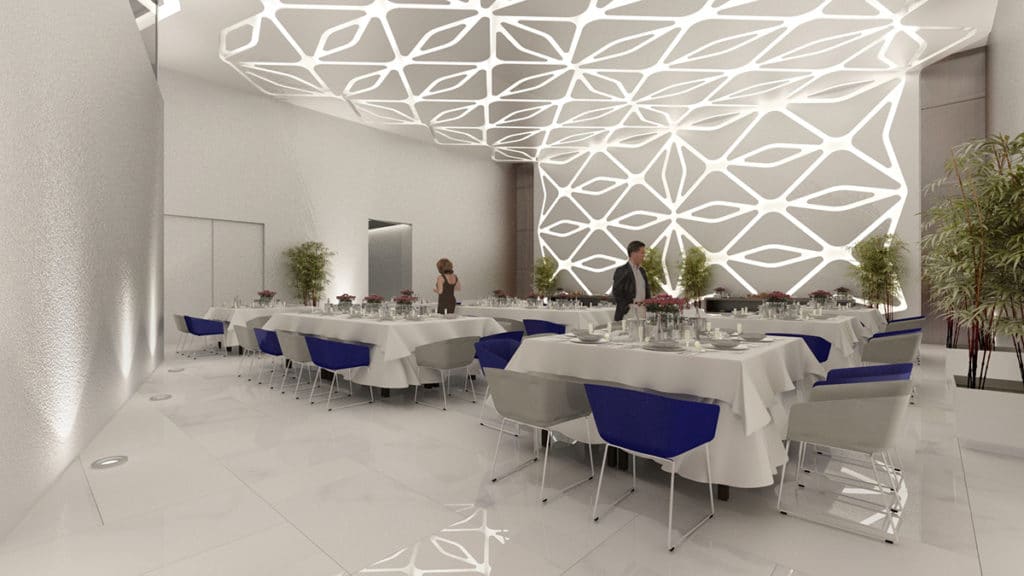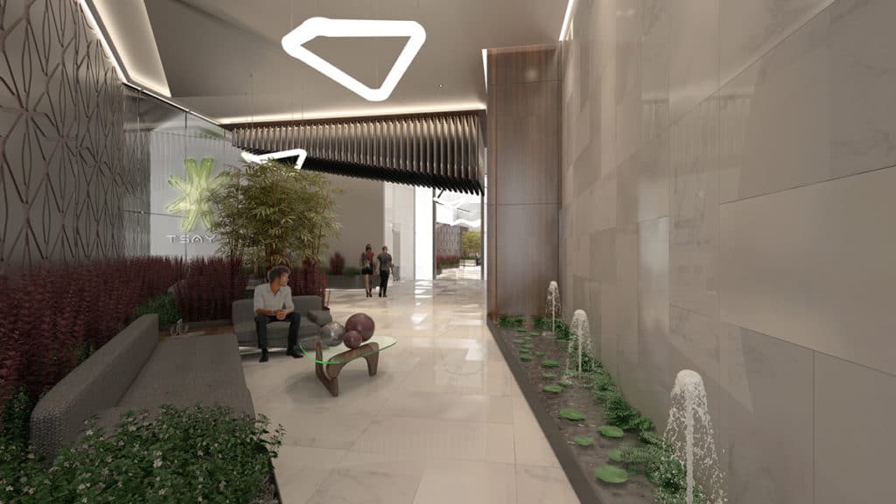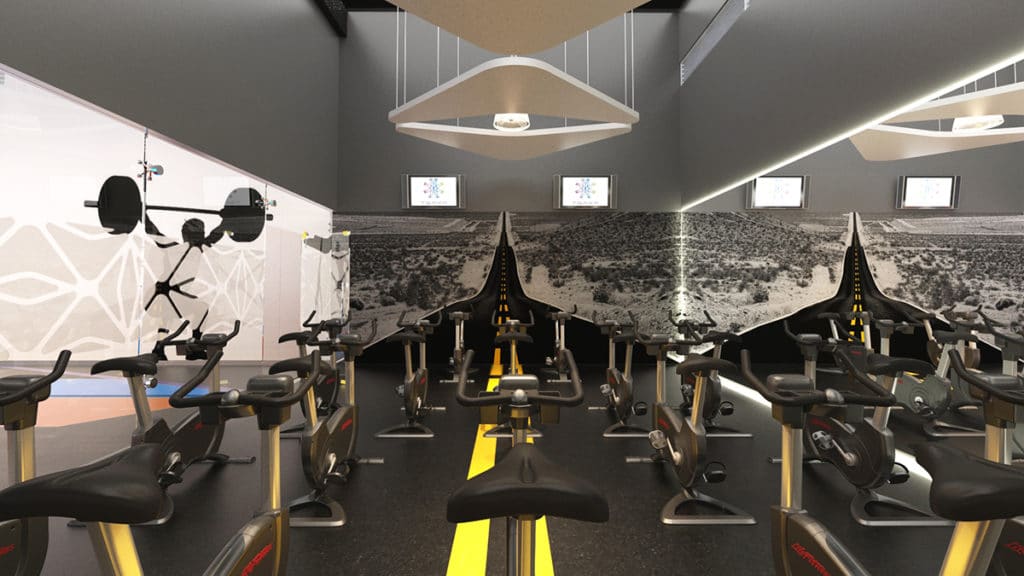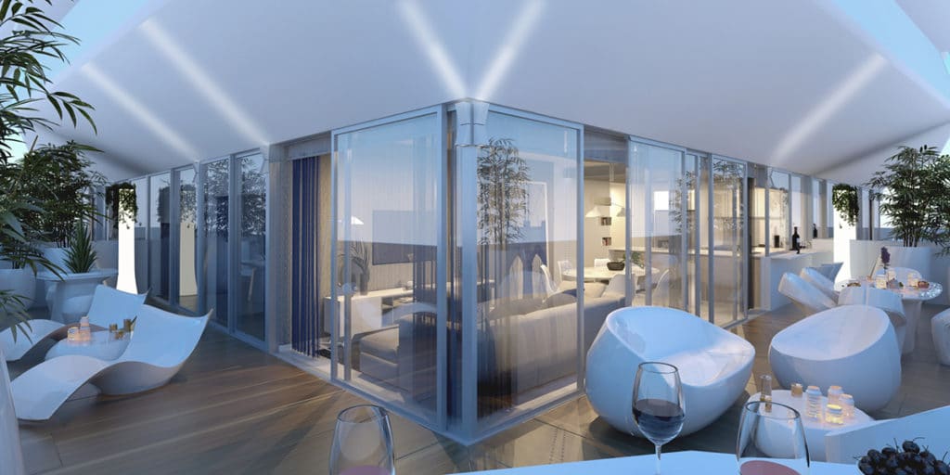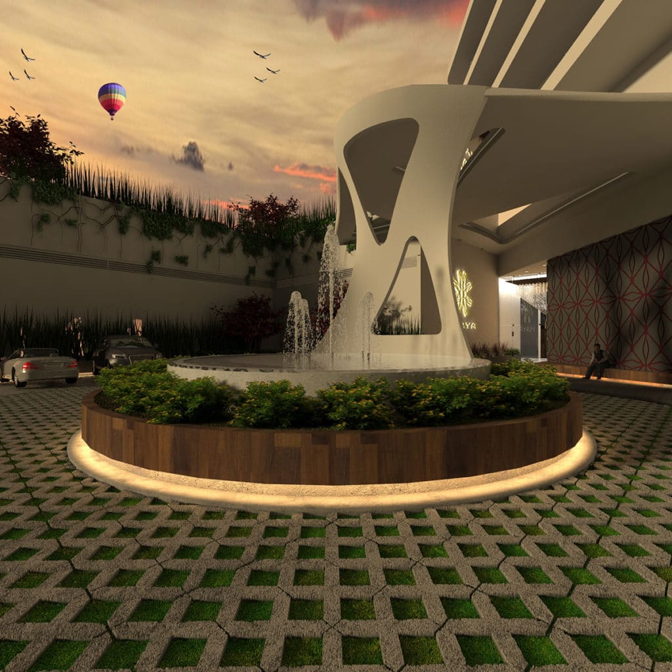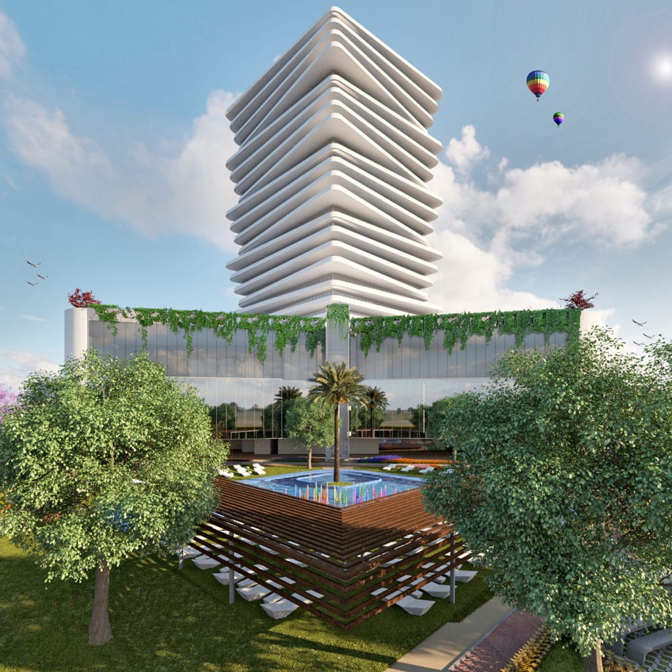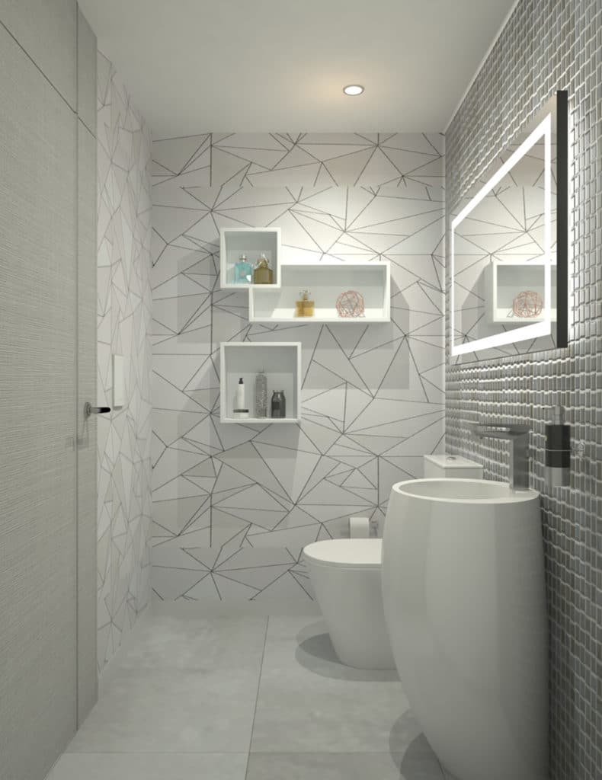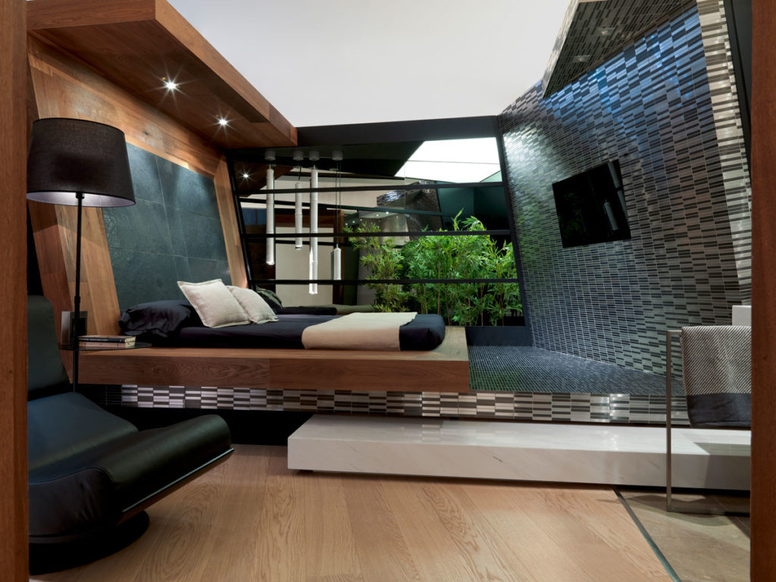Tsaya is a new mixed-use development in Santiago de Querétaro (Mexico), not only to live and enjoy. It is a space where emotions, memories and experiences are created that mark and improve the lives of its users.
The architecture of Manuel Torres Design is defined through innovation and reinterpretation of design canons. The Tsaya architectural complex, located in the El Refugio area specifically on the Fray Junípero Serra road ring, will be part of its new mixed-use complex spread over some 60,000m², which houses a shopping center at its base and a slender central tower of 25 levels for housing and accommodation in Apartasuites. TSAYA will soon become a point of reference within the urban landscape and daily life of Querétaro.
Tsaya goes beyond aesthetics. It will be an active part of the place where it is built, interacting with its environment. You will be like another citizen but one who adds value to your city and contributes to its constant modernization and growth; but above all, it will be designed for the user, dedicated to people. Through a fresh, avant-garde, unique and transcendent concept that revolves around the perception of modernity of the spaces that comprise it, printing the implicit values of the city of Querétaro, which has experienced a remarkable effervescence, which is evident in the segment of construction and being ranked third at the national level of the states with the greatest future in the North American country.
Manuel Torres Design seeks to generate in this project a new avant-garde and landscape and urban context, which opens up to different public spaces with large green areas, projecting the intended uses beyond the built volume and dissociating itself from a rigid architecture. The intention is for the visitor to enter the complex and participate in an experience where there is a feeling of calm and balance.
TSAYA IS A SET OF SPACES TO TAKE CARE OF YOURSELF, ESCAPE AND DISCONNECT
It is a paradise where you can recover your form, energy and well-being; since we can carry out any activity without having to leave its facilities, from several boutiques to its own wellness space, all surrounded by a relaxed environment. More than a mixed-use development, it is a generator of experiences, it is the same place.
The potential of the project is directly associated with great concepts such as innovation, avant-garde, design, the tradition of the place that welcomes it and the language of forms. The concept, and therefore the formal language of the entire project, is derived from the shape of a Boomerang. The harmonic union of the straight line with the curve creates an effect of aerodynamic movement. The point of gravity is the shopping center at its base and conceived as a space for leisure and comfort, from its interior angle rises the tower that houses the vertical houses and the accommodation nucleus for the Apartasuites.
The architecture of the complex is made up of three different uses and two interconnected bodies, seated on a common boomerang-shaped plinth for commercial use, and a tower made up of planes that generate fluidity and movement between each level, edge platform. These are curvilinear that rotate on the same axis and that vary to generate different sensations of immersion.
They are divided between two large blocks:
- A horizontal pickup in the shape of a 3-level boomerang. Containing public spaces for retail, with anchor and destination stores. As they are: supermarkets, self-service store, sub-anchors, restaurants, amusement areas, minor stores and fast food stores, bars, restaurants and cafes. And, of course, a wide area of green areas and also focused on the enjoyment of the little ones.
- The residential concept and the Apartasuites seek to accentuate the natural light and the impressive views. This is possible thanks to a completely innovative building resulting from organic elements, angles, breaks and cantilevers and sculptural forms. Both consist of a wide number of exterior and interior amenities, distributed on its sculptural tower and allowing its inhabitants and users to enjoy its impressive views over the city and the mountains.
The Tsaya architectural complex and mixed-use development places Santiago Querétaro where it belongs, at the forefront of avant-garde design, efficiency and innovation. All this through the character, meaning and importance of creating landmarks in the city in the capital of Bajío. As a consequence, the result that is generated is a large space without imposing common limits. Also an iconic, pure, sculptural design that exudes dynamism and exclusivity.
