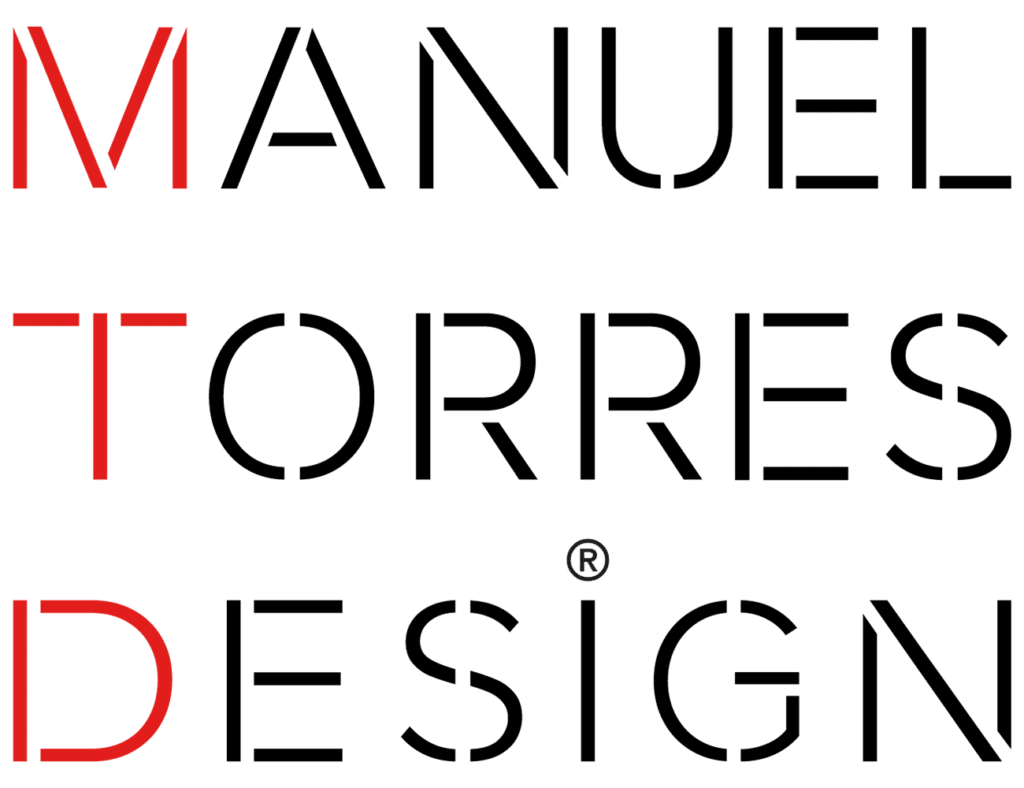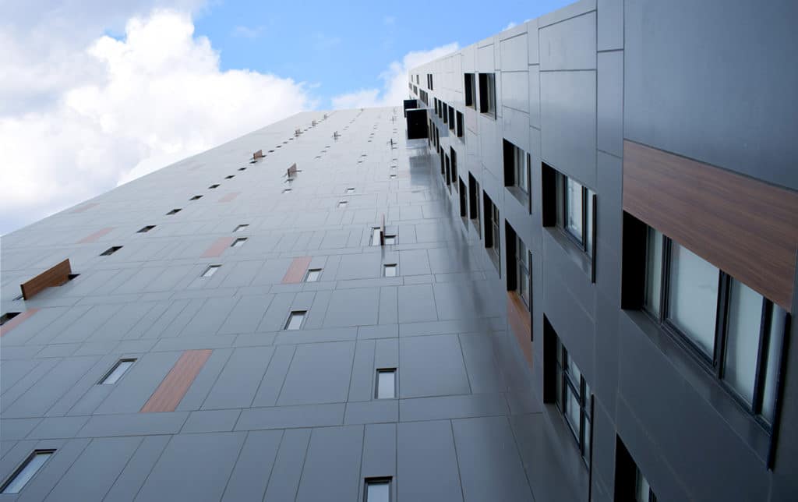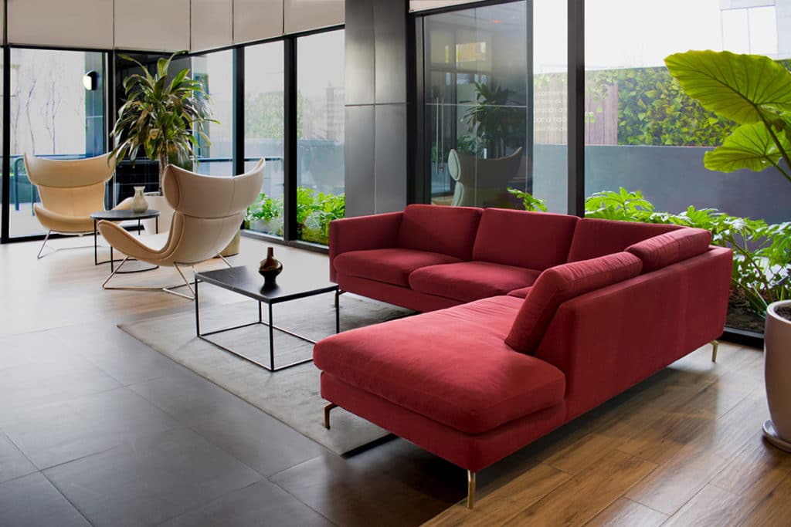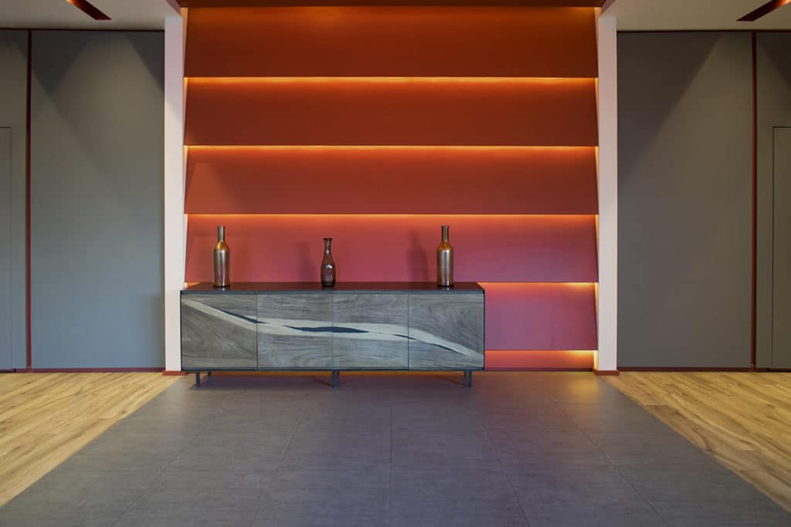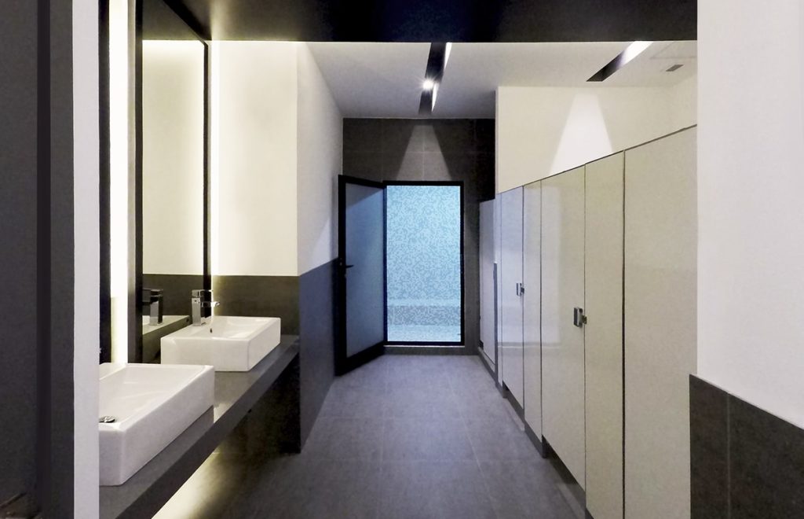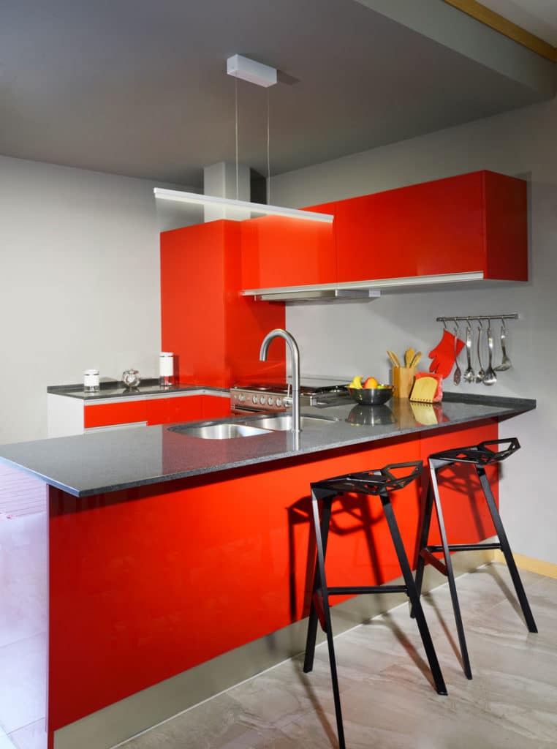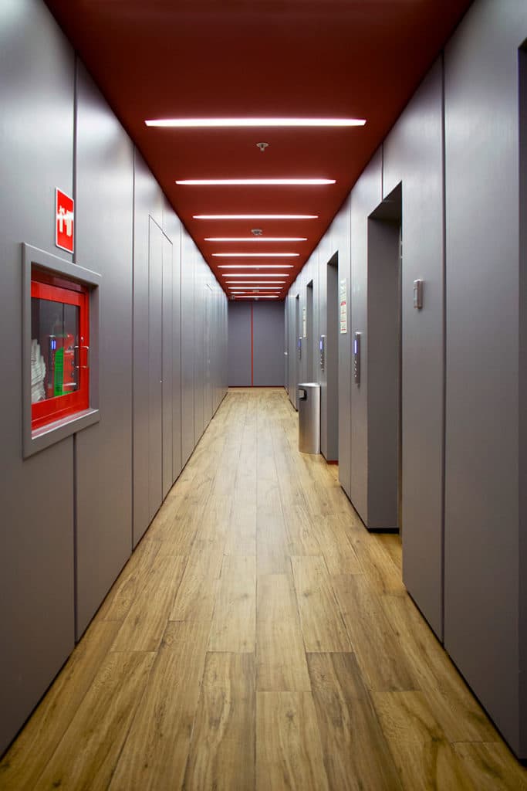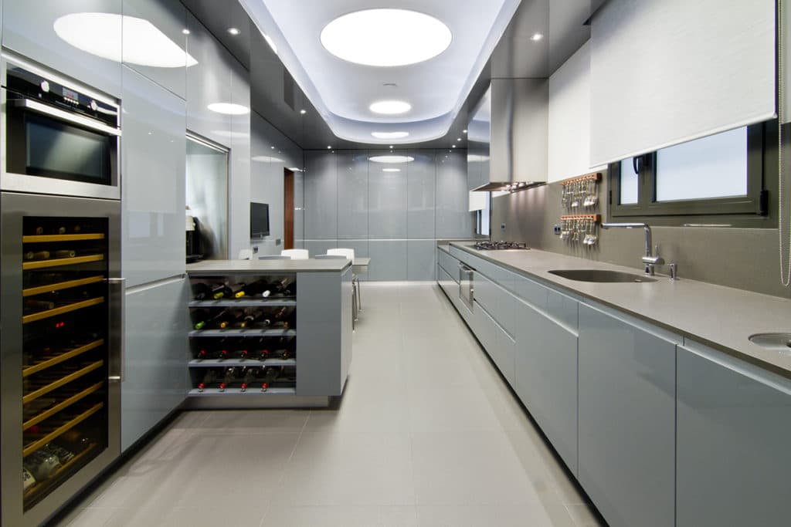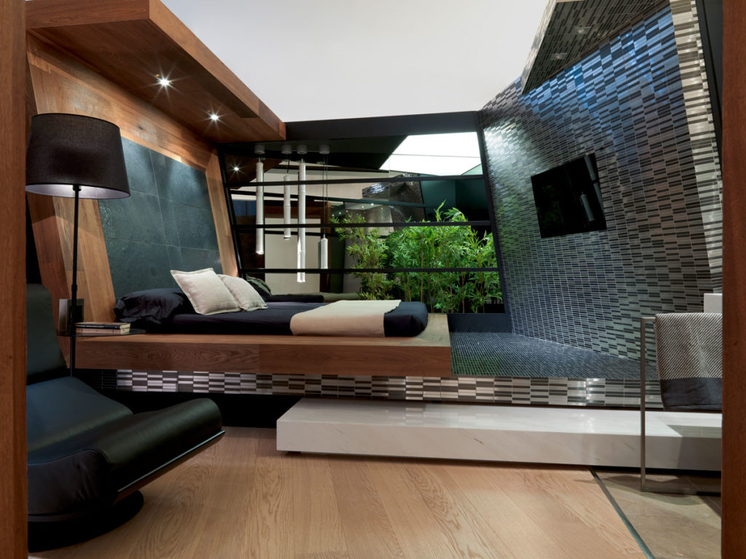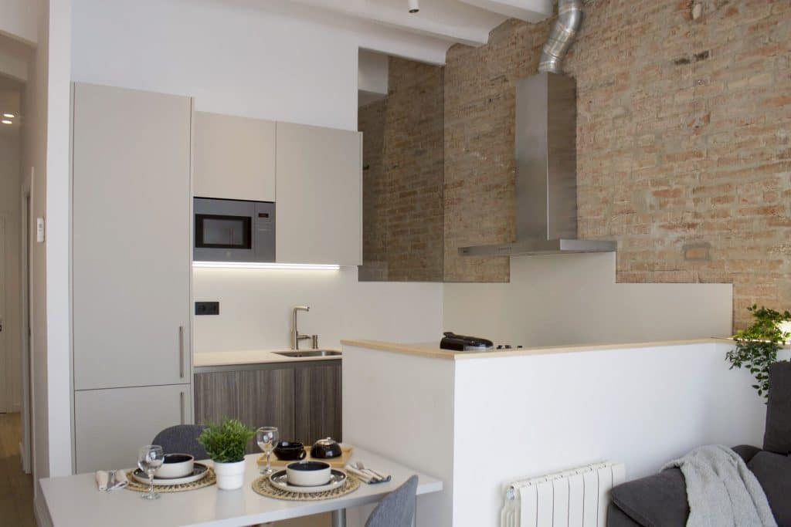MANUEL TORRES DESIGN de GRUPO COMPLEMENTA, returns to be part of the ambitious project of Vertical Development of Grupo Lar, POLÁREA®, which offers to live in the heart of Mexico City in the attractive and modern area of Nuevo Polanco. The new POLÁREA building, Torre Viena, is an exclusive residential project with a unique style and quality of life.
It is an innovative vertical residential development with an architectural proposal, numerous custom-made amenities and apartments, designed for those looking for a metropolitan life and a more practical residence in the best area of the city.
With this premise, the Studio has intervened in the design of the areas of amenities and the visual aesthetics of the apartments throughout the complex. Concepts of high standing, uniqueness and exclusivity, are reflected in every detail, contributing values of contemporary architecture.
The amenities, which are accessed through an attractive Lobby, include everything necessary for practical and modern life. Among others, the common areas have conference rooms fully equipped with technology and finishes of noble materials; a multipurpose room prepared to carry out all kinds of events with an elegant lacquered wood panelling that hides a lot of storage space; a toy library with a practical and colourful design for the little ones; a gym that has machines and all the necessary equipment to train in addition to a spa area and dressing rooms; a games room with tables, billiards and seating area with sofas and television, with access to a terrace also equipped with modern and functional furniture.
Although the spaces enjoy excellent natural light, it has been intervened with an artificial lighting projectthat has been incorporated as another element of the set to enrich the architecture and colour. The spotlights of the ceilings have been placed inside some crevices that are very geometric and that create a kind of pattern of straight lines. As for the orange and violet slats, LED strips have been installed that have helped to enhance the volumetry and the inclination of the shapes.
The colour palette of the project is based on the tonal duality that uses earth colours as a base, identified with the Mexican landscape and its strength, in combination with violet accents, which inspire elegance and contemporaneity. In this way, a sober design environment has been created that maintains a balance between the classic and the modern.
The apartments, customed for the project, have a contemporary air through warm and bright spaces. The houses have high quality finishes in both cladding and furniture, such as American oak, for the living room and the main room and grey and red lacquered wood for the children’s room. The bathrooms and the kitchen combine aesthetics with functionality and improve the whole through the colour range with bright colours such as red, orange or green.
All this shows an approach aimed at a future client interested in modern lines, which combined with the sobriety of traditional materials has led us to a concept of very pleasantand timelessspaces, created by fresh, bright interiors, with simple finishes geometric for all the furniture.
