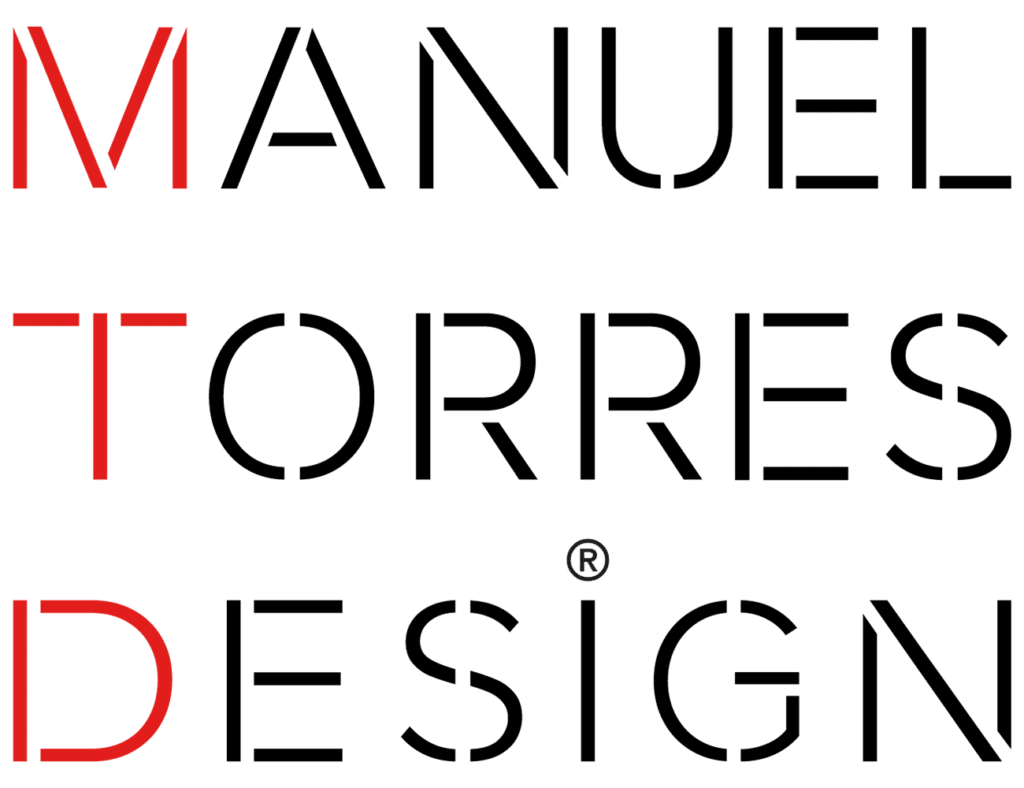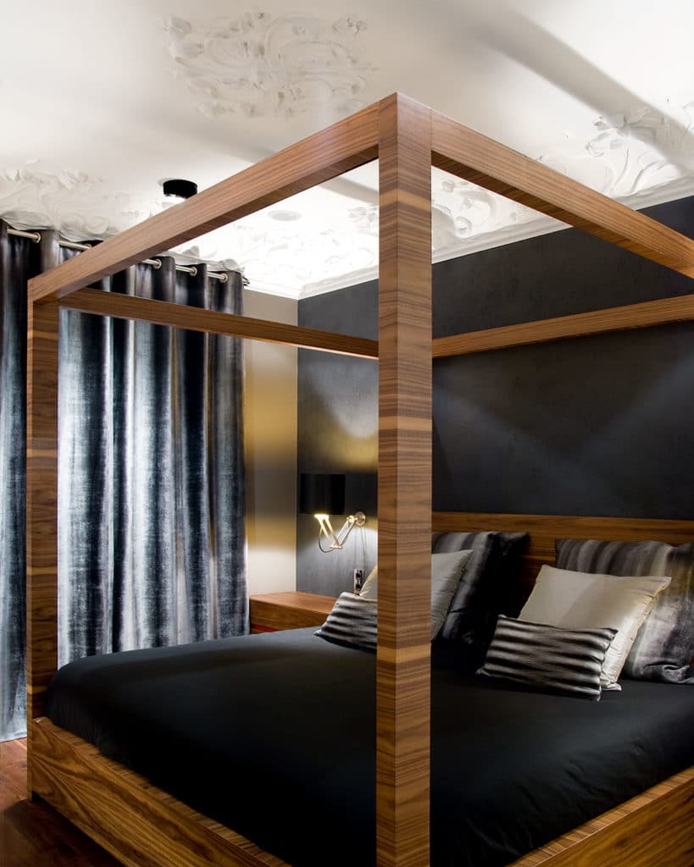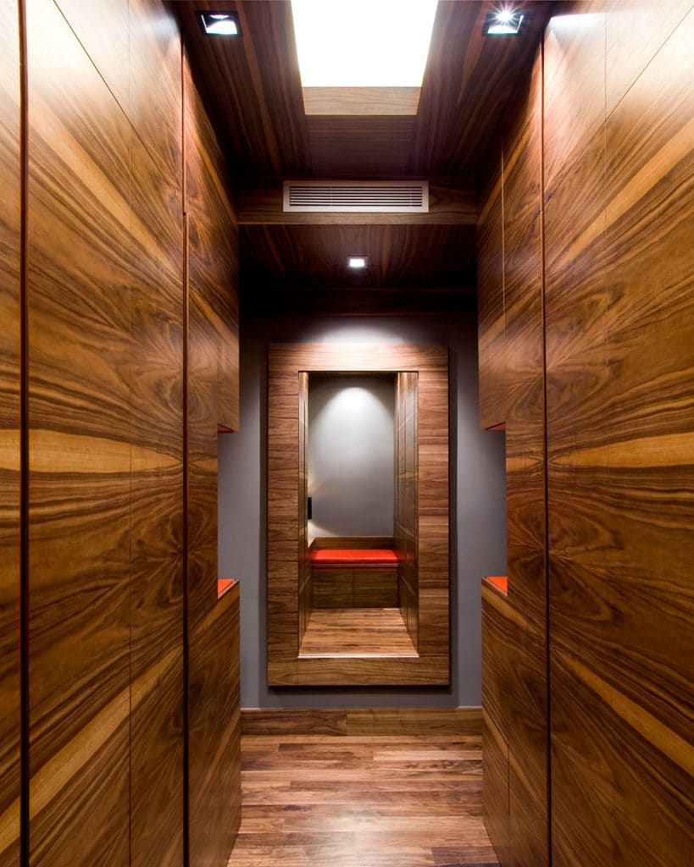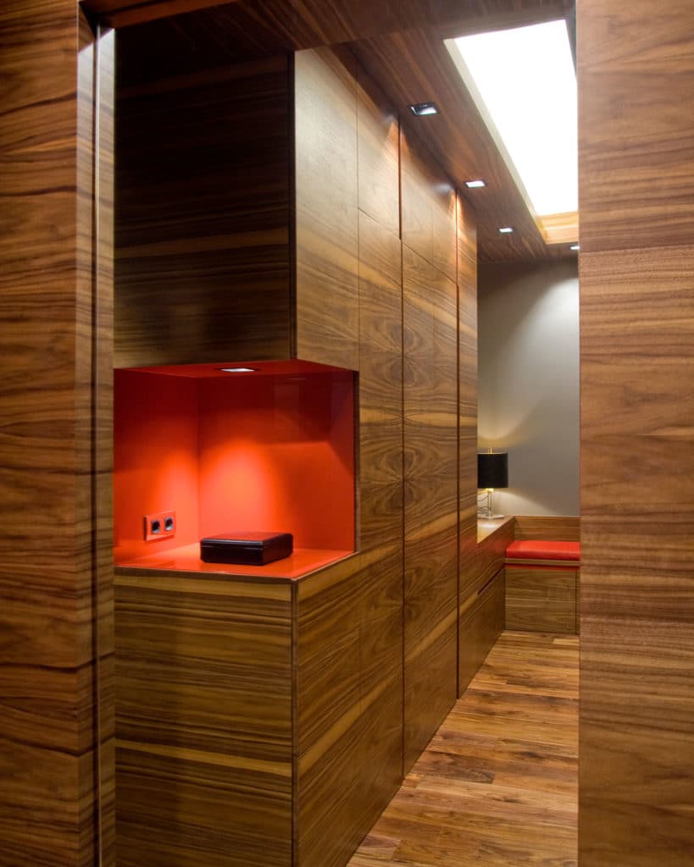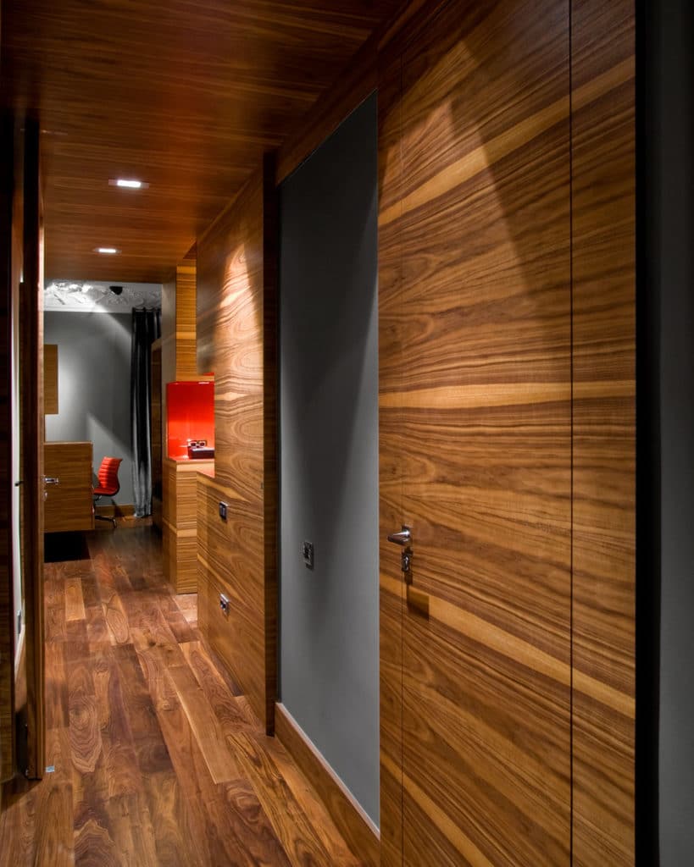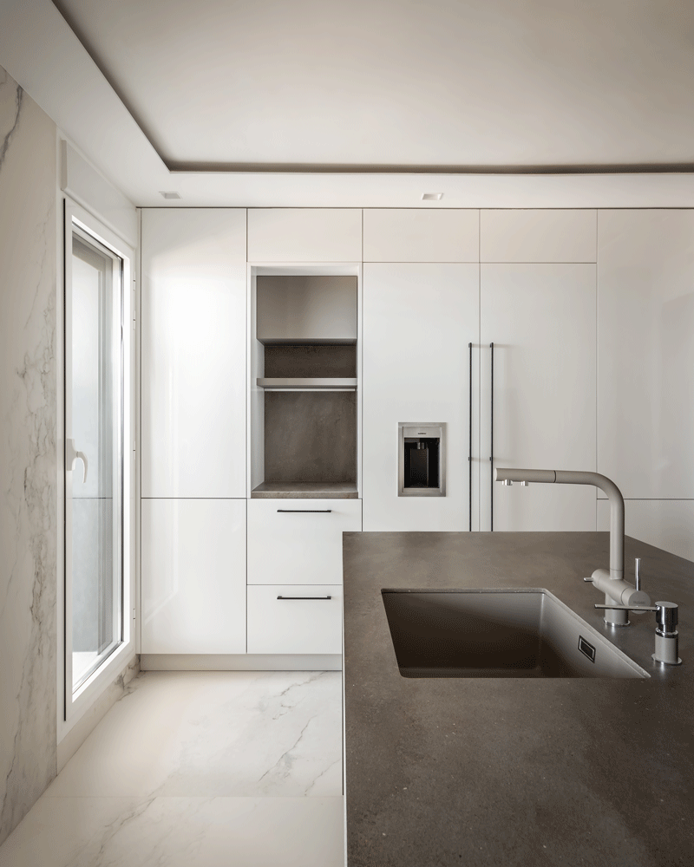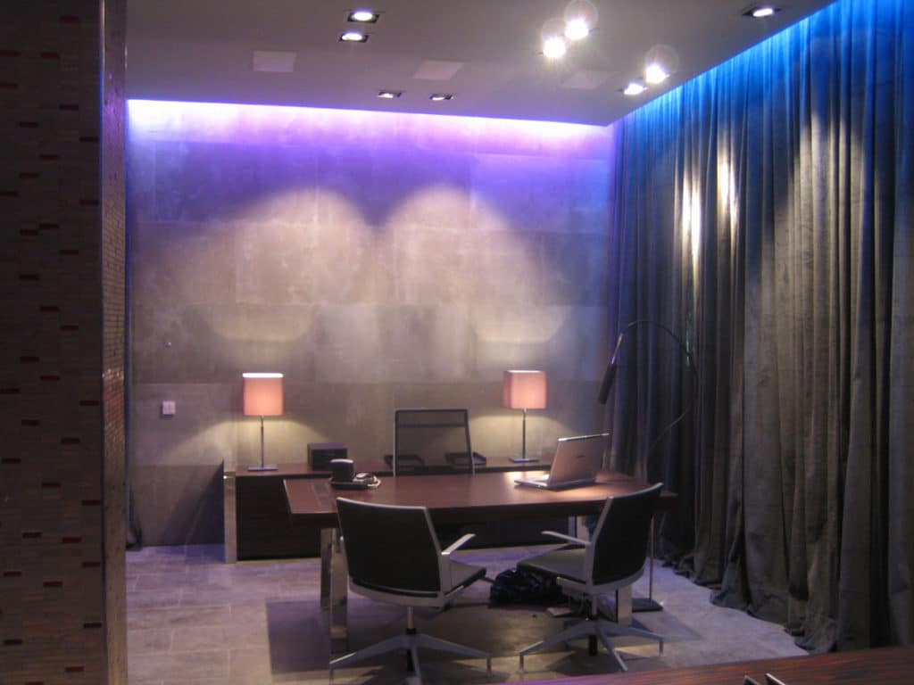The house is located in the emblematic area of the Eixample Center of Barcelona, in the so-called Golden Square, in a cataloged modernist estate.
The project consisted of a comprehensive intervention of the house, adapting the distribution of the longitudinal morphology of a typical Eixample estate, to the new needs of the client, creating a clear differentiation between the Day Zone and the Night Zone, aimed at apple patio and main facade respectively, as well as a specific lighting project and the design of the furniture set.
For the latter, the combination of high-gloss piano lacquer, in ruby red and deep black, with a cured selection of American walnut, whose main characteristic is the horizontal grain, which follows a continuity in the various elements, has been used. that make up the furniture, doors and the coating on walls and ceilings.
Furthermore, in order to create a homogeneous, serene and elegant atmosphere, American walnut wood has also been used for the pavement flooring.
The chromaticity of the set is provided through unique avant-garde works of art; sculptures, paintings and photographs, together with noble materials; wood conjugated with red tone for the Night Zone and Black for the Day Zone, upholstered in leather and coordinated silk textiles, all merged with neutral colors, such as white in restored coffered ceilings and stone and mink tones in walls , contributing in this way nuances that contribute to the dialogue of chromatic harmony, seduction and balance.
To facilitate everyday tasks and provide greater comfort to spaces and housing, new technological advances have been taken advantage of, opting to include in the project a complete system of facilities and home automation, for the enjoyment and control of audiovisual elements and equipment. , lighting, centralized air conditioning, underfloor heating, security system and piped music.
