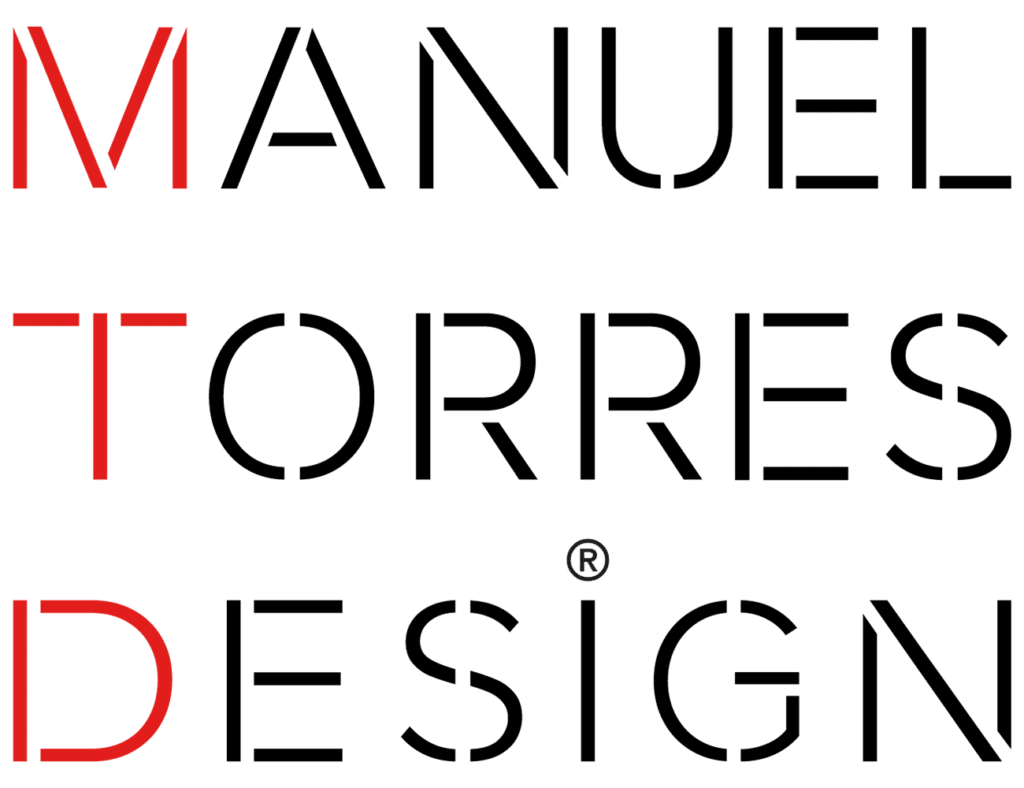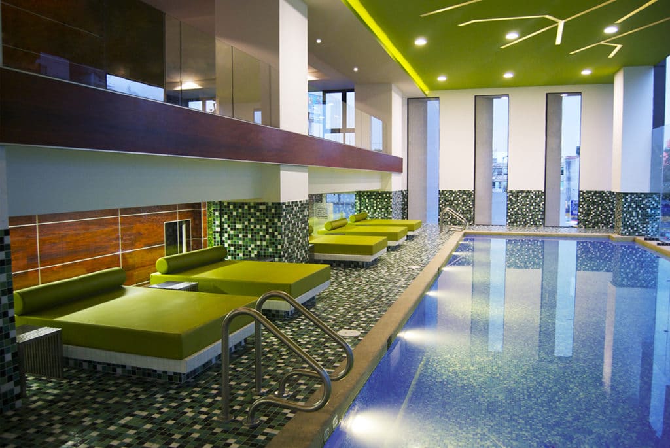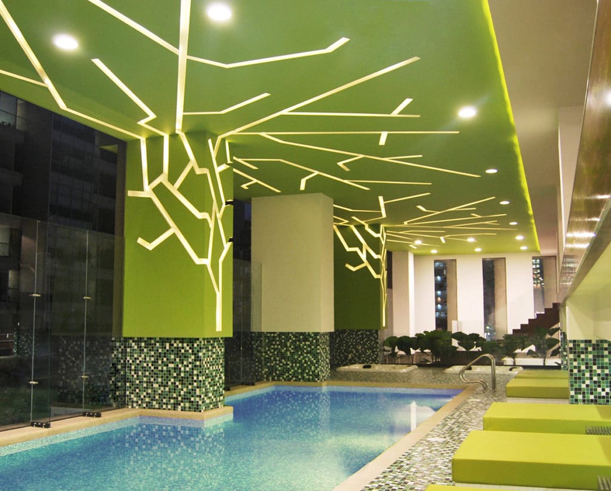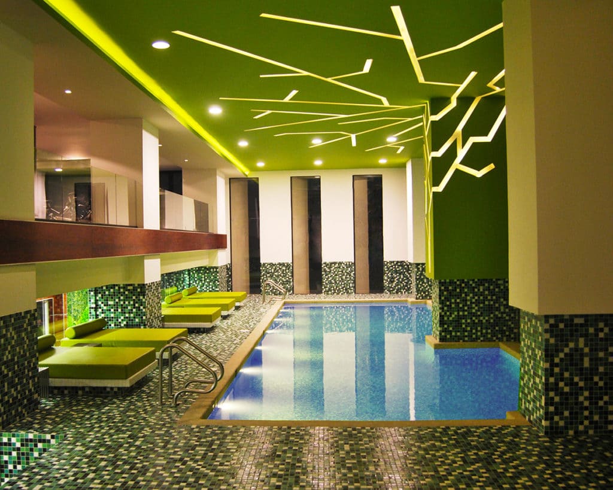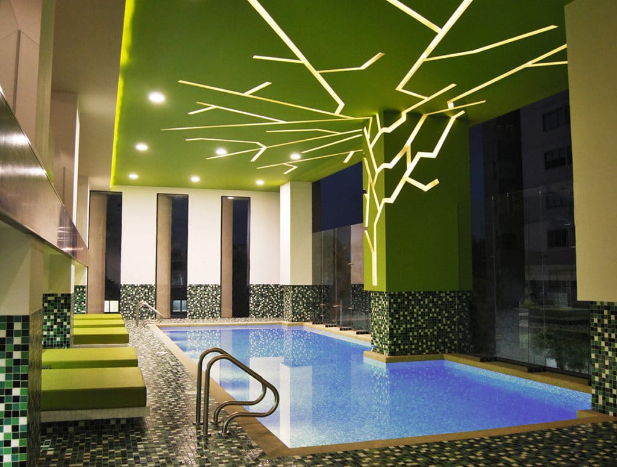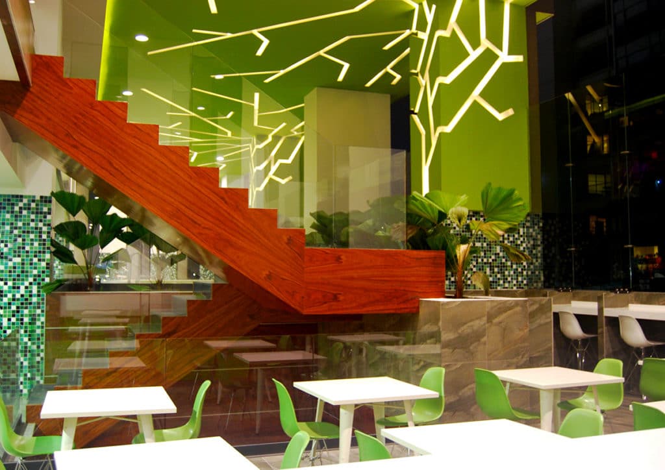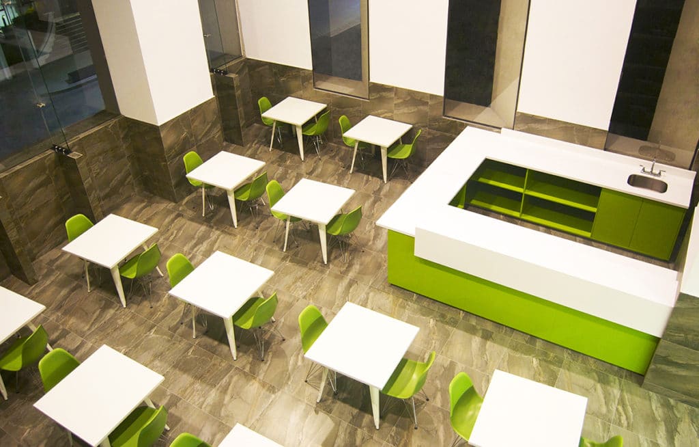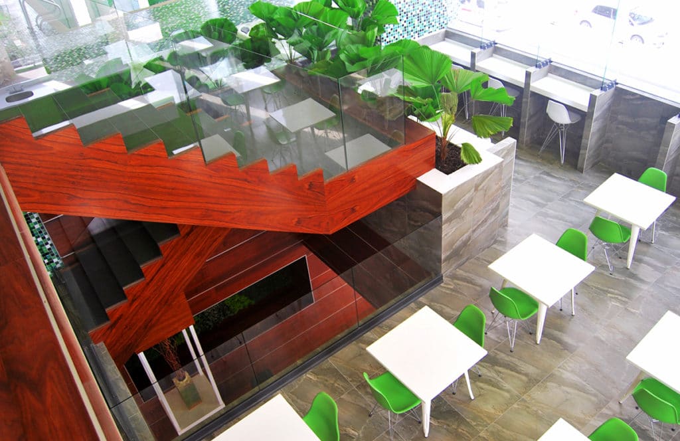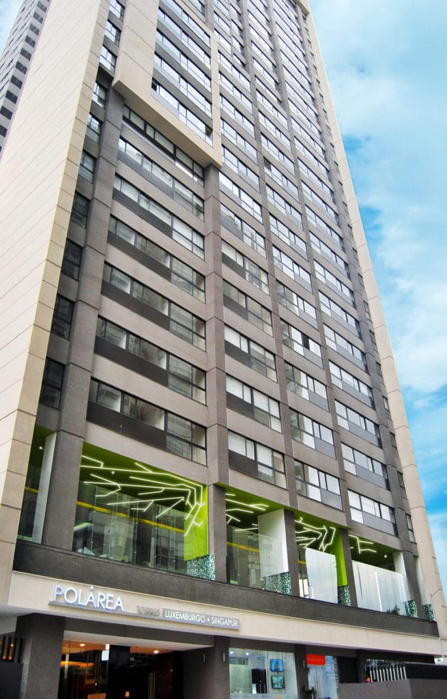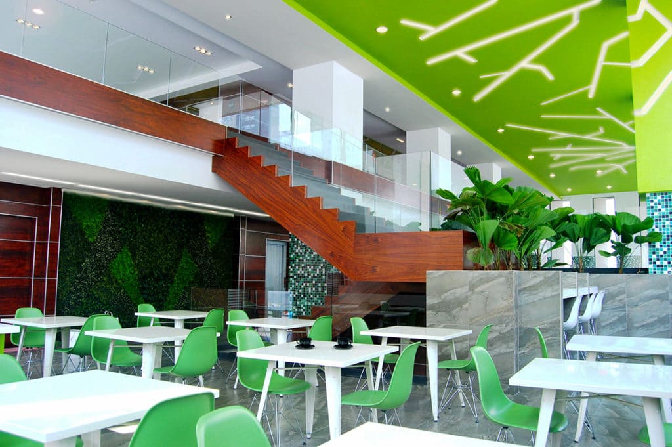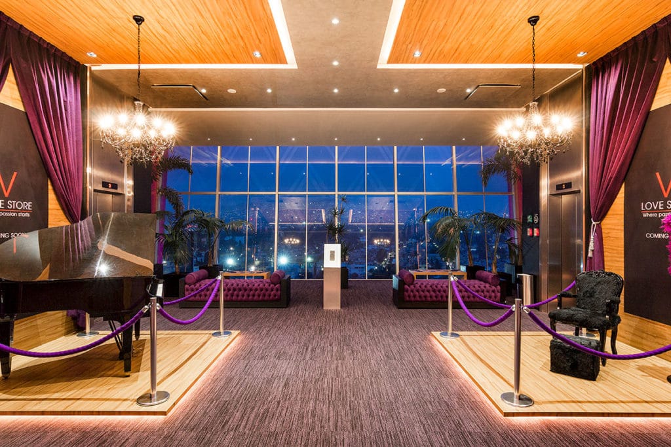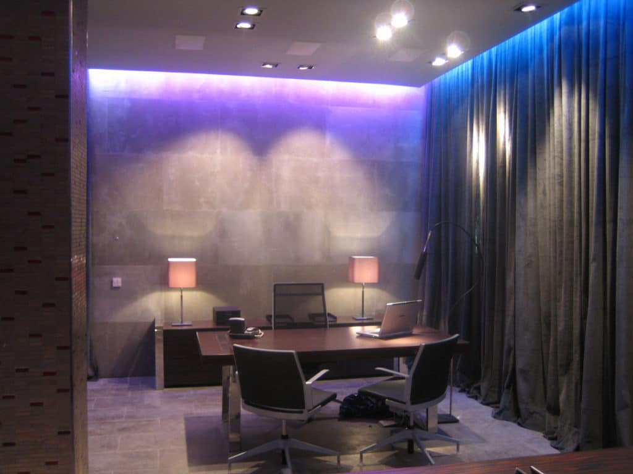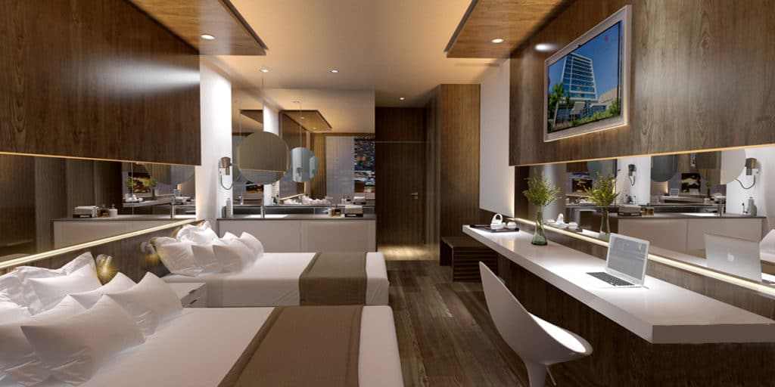MANUEL TORRES DESIGN has designed the comprehensive interior design project that encompasses two of the Vertical Real Estate Development Towers POLÁREA®, of the Lar Group, in the Nuevo Polanco area of Mexico D.F.
POLÁREA® is a residential and mixed-use project, which has been developed in different stages, with the aim of creating one of the most ambitious and emblematic real estate complexes in the attractive area of Nuevo Polanco; considered the new Mexican Manhattan and one of the most cosmopolitan neighborhoods of Mexico D.F. since it has modern museums, luxurious residential complexes, restaurants, corporate, office buildings and exclusive shopping centers.
Under the motto: a modern design and an exclusive residential concept, MANUEL TORRES DESIGN has developed the amenities area composed of the Lobby and Level 1, where we will find the water area, spa and bar. It has been inspired by the SIDIB_System Integral Design Method Inspired by Biomimicry and Biophilia, using a chromatic palette inspired by the tones of Nature and native materials such as Tzalam wood, considered Mexican walnut, and stones. He has also intervened in the design and planning of furniture, as well as the planning of the lighting project.
The action was proposed following the following principles: naturalness, clarity, luminosity and freshness. Reference has been made to natural forms and the use of vertical gardening, native to the place. The Lobby has been thought of as the wrapping of the gift, that great entrance in which the client or a visitor has contact for the first time with the soul and the philosophy of the building. Under the standards of Biophilia, MANUEL TORRES DESIGN has sought to reconnect people with nature, integrating it into the design, so that anyone who accesses the lobby creates visual and physical connections, using natural materials and even imitating the forms of nature.
The Zone of Waters, Spa and Bar of Level 1 follows the same biophilic principles as the Lobby where each detail has been taken care of with passion until achieving an extremely intimate, relaxing and cozy environment with indirect lights, embedded in a tree that turns out to be the protagonist of space, and the sound of water as the only environmental noise represent the perfect framework to disconnect. Through dark coatings that enhance the contrast with the transparency and color of the water MANUEL TORRES DESIGN has given a feeling of refuge, a place of rest, in which the individual is protected with feelings of well-being.
The person responsible for the development of the master plan and architectural project has been Serta Arquitectos. Spanish firm with more than 30 years of experience in the construction sector, developing architecture and engineering projects.
