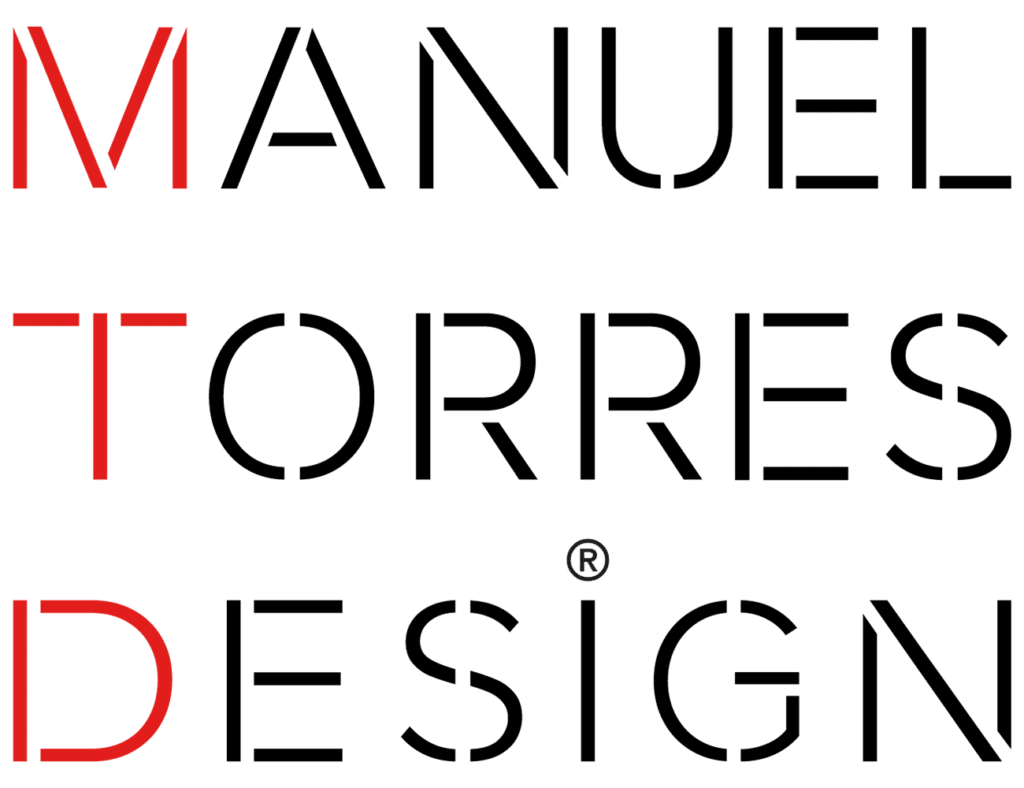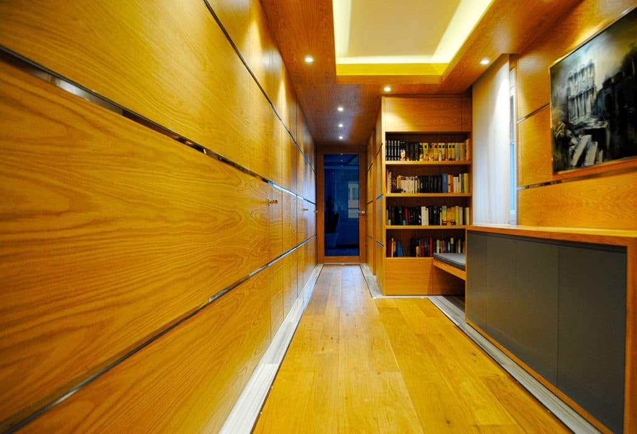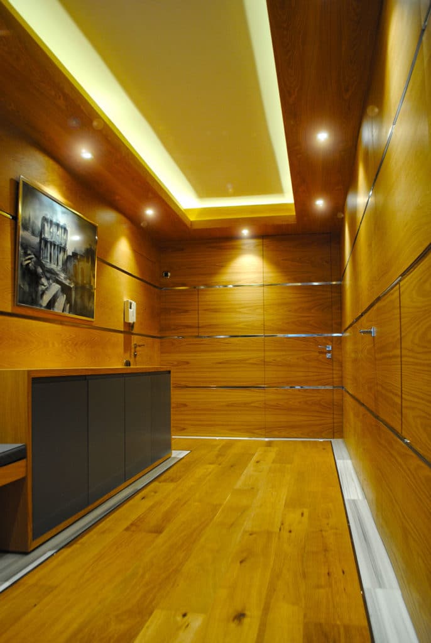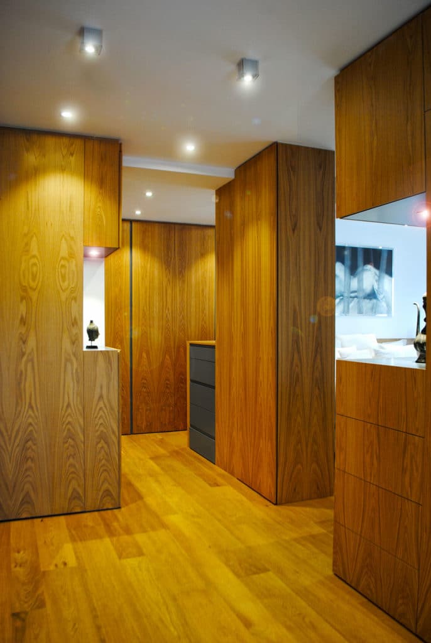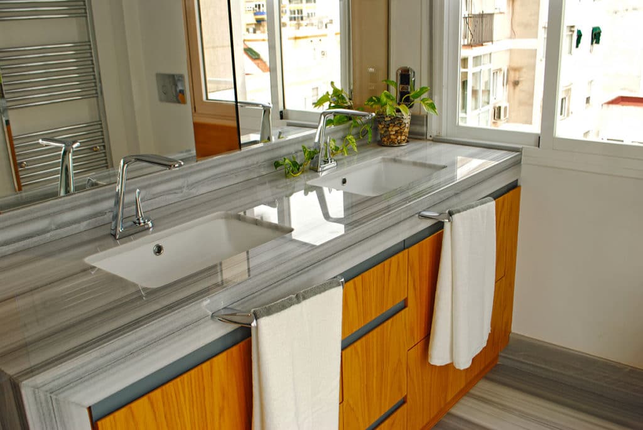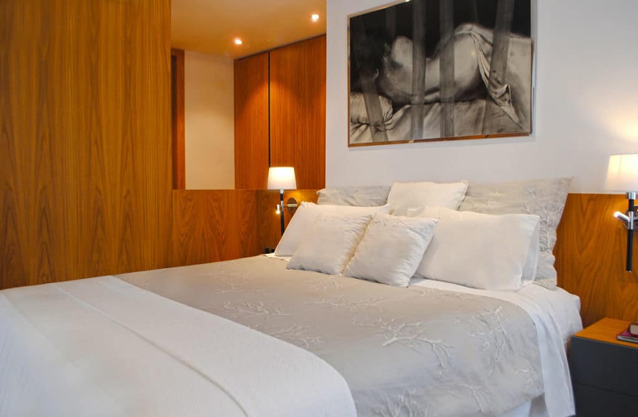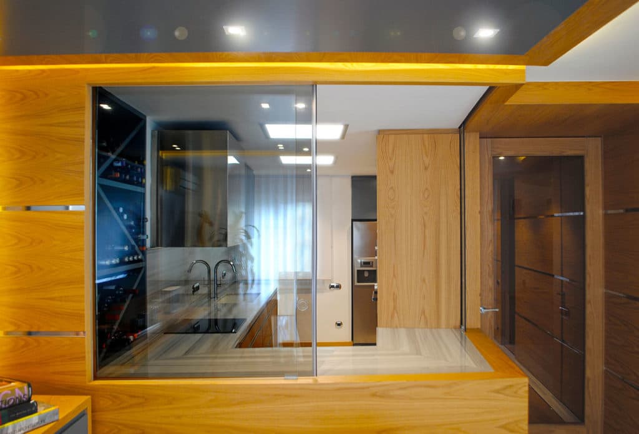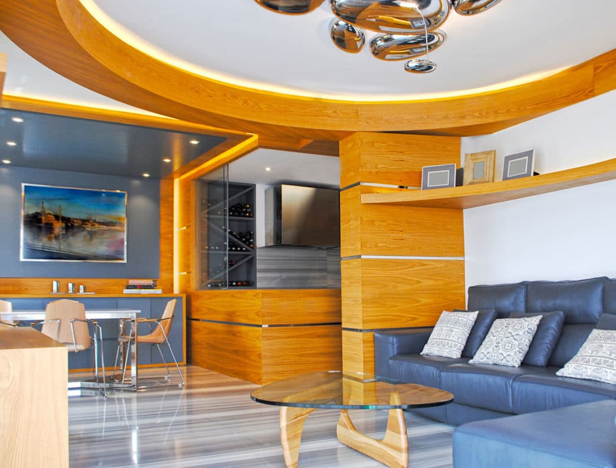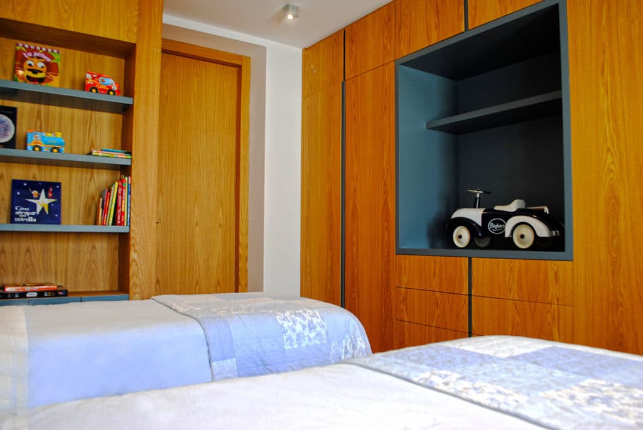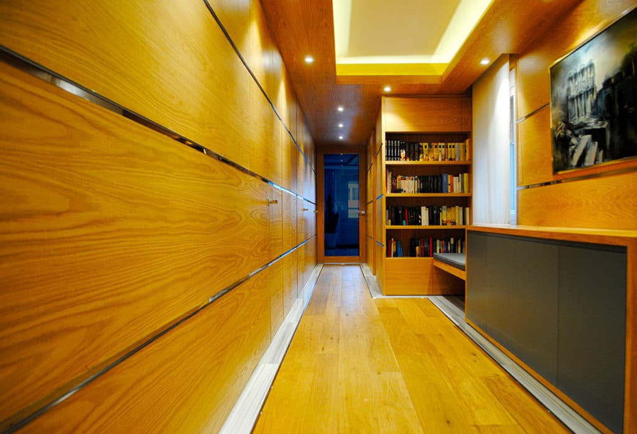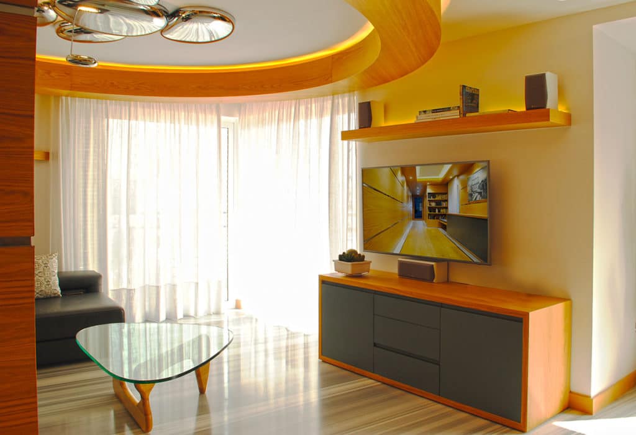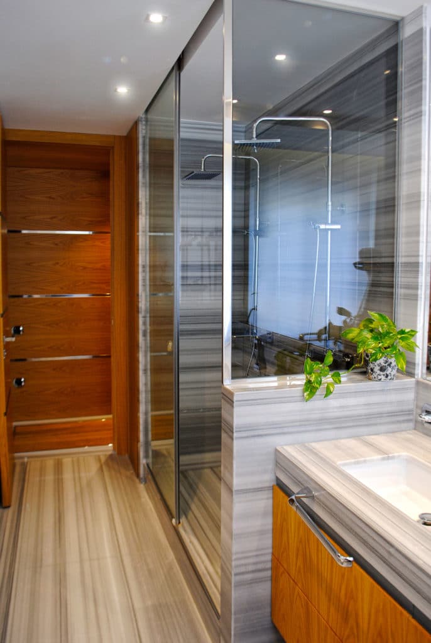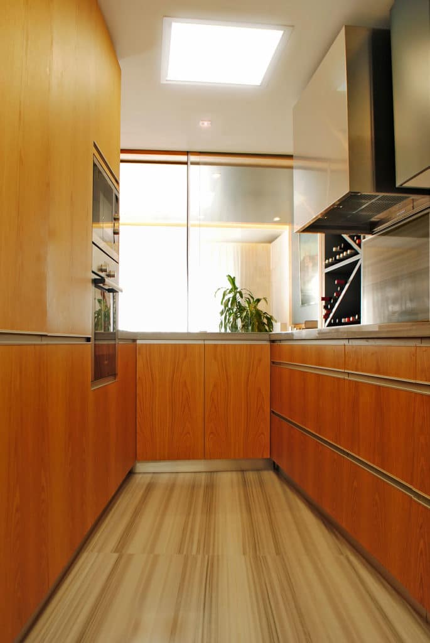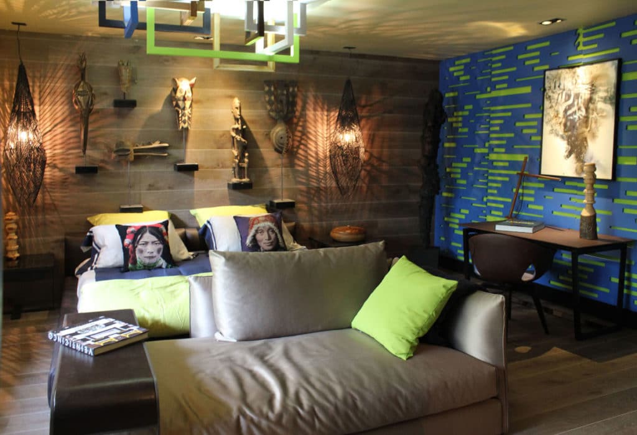The international studio MANUEL TORRES DESIGN presents its latest interior design project located in the monumental heart of the city of Seville. It is an apartment of generous dimensions where the main protagonist is the entrance of natural light and its privileged views and situation in the historic center of the Andalusian capital.
MANUEL TORRES DESIGN signs this luxurious and contemporary home, a proposal that is within a project of integral reform of an apartment, where the distribution has been adapted in such a way that reigns the balance and homogeneity, and according to the new needs of the family that will inhabit it; that you want a living space of life, bright and spacious. In the same line, the architectural language points to the idea of space as a clean and intimate environment and the project has been concerned with providing an interior with the feeling of being a natural place without limits.
Through a new and accurate distribution, distributed in: Hall, Master Suite that has a luxurious and spacious bathroom en suite with dressing room and study, two double bedrooms, bathroom, kitchen, living room and dining room, balconies and terraces oriented to East and West; a fluid and timeless scene has been created in which a calm order reigns, where the day and night zones have been physically and conceptually separated: while the first is planned as a diaphanous room with different environments related to each other, as they are the living room and the dining room and partially integrating the kitchen to these social environments, the night zone offers the privacy that is functionally required, both from the visual point of view and circulation, and especially from the acoustic point of view.
The unification of the materials, such as the strength and the spirituality of the Turkish marble of the Cosentino firm, in large formats and bespoke offices to give continuity and homogeneity to the grain and natural tonifications of the stone; the wood of the European oak parquet of the Porcelanosa Group, and the choice of a neutral chromatic range punctuated by works by Sevillan artist Benjamín Castillo Barragán, who breathes in the space in a balanced, serene, timeless and most welcoming ambience, characteristic stamp DESIGN OF MANUEL TORRES.
The Day Zone located to the East of the house, takes advantage of the morning sun and has a totally outside living room divided into two areas: living area, which has the Skydro lamp by the firm Artemide as the protagonist of the space framed by an eaves of oak wood, providing a luminous set of sculptural character; and the dining room where the main table is also of Turkish marble and steel, around which it is framed with the chairs of the Singular collection of the firm Tagar and designed by MANUEL TORRES DESIGN. This area is a wide and perfect room to enjoy as a group, to welcome family life or evenings with friends, which has a buffet that integrates the staple to the ceiling with indirect and punctual light. Next to this area is a splendid and luminous kitchen of minimalist line, also designed and manufactured to measure, equipped with the latest generation appliances.
In the distributor has been designed for the roof as a canopy, a perimetral pit indirect light that forms a subtle geometric delineation of the distribution of space and in turn provides an effect of natural light. In this way, through luxury finishes and the design of its paneled walls, which integrate flush doors practically almost hidden, you access the Rest Area where we find two Double Bedrooms a second bathroom and the Main Suite, spacious and diaphanous, which counts with a large central bed, access to a private terrace where the interior luxury reaches its climax with fascinating views of the historic city center, dressing room-study, and large bathroom en suite. All bathrooms, minimalist and elegant, have a luxurious equipment and fittings and bathroom accessories of the Piura collection of the famous Mexican firm Helvex and also designed by the studio.
The Lighting Project plays with light through the thickness of the material, as well as the texture of it. It has been tackled in a personalized way for each stay and according to the different objects that have been wanted to enhance and the uses of each zone, by means of specific and indirect light. The mixture of different sources, tones and openings of light contribute to create an atmosphere of sensations, reproducing an excellent color and wellbeing in each space.
Looking for maximum comfort and practicality, the house combines respect for the authentic and the old, its location says it all, with the attraction offered by new technologies, home automation and its sound system integrating all areas. In this way and by means of an Author Project, a set has been created with finishes of maximum quality and care, and with a contemporary and timeless image, where the straight lines in the architecture and all the furniture and custom designed equipment prevail, looking for the contrast to get games of depth and perspective; and where the protagonist, apart from its inhabitants, are the European oak wood, the marble, the study of the lighting and the steel in polished mirror finish, that dress the whole apartment. In addition, a complex Lighting Project has been conceived to offer the possibility of creating a large number of scenes in each space of the house.
With this latest project of a residential nature, MANUEL TORRES DESIGN has transferred the true luxury of living in the middle of the legendary historic Seville and in the heart of the monumental city center.
