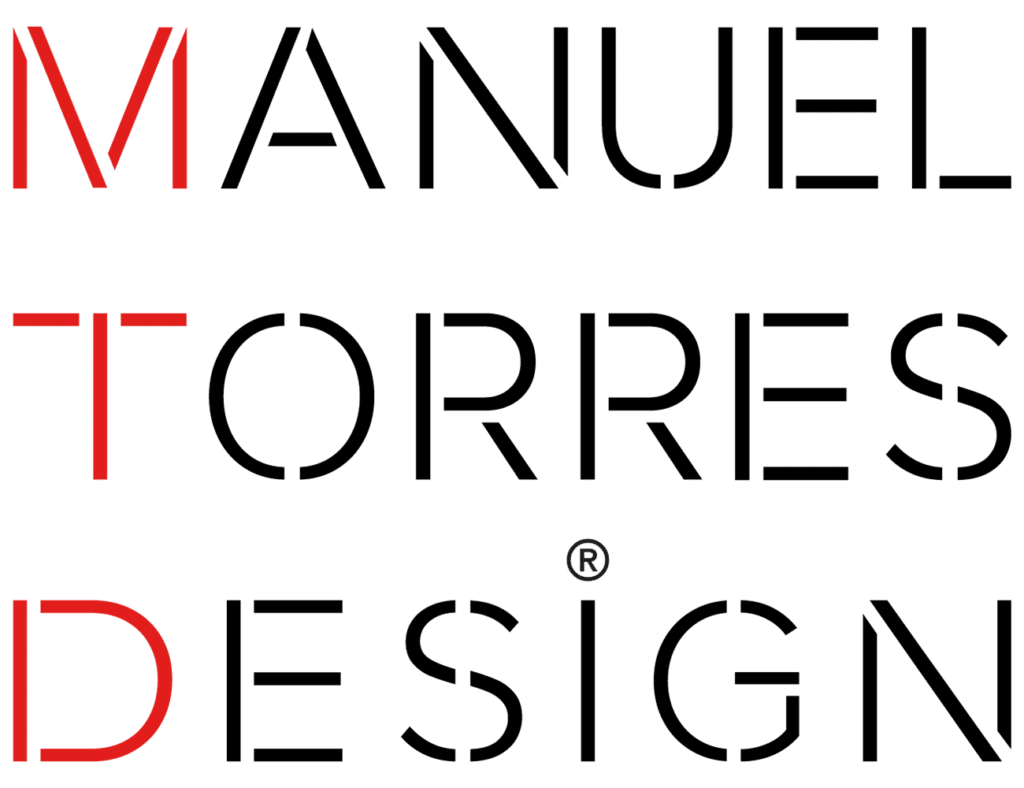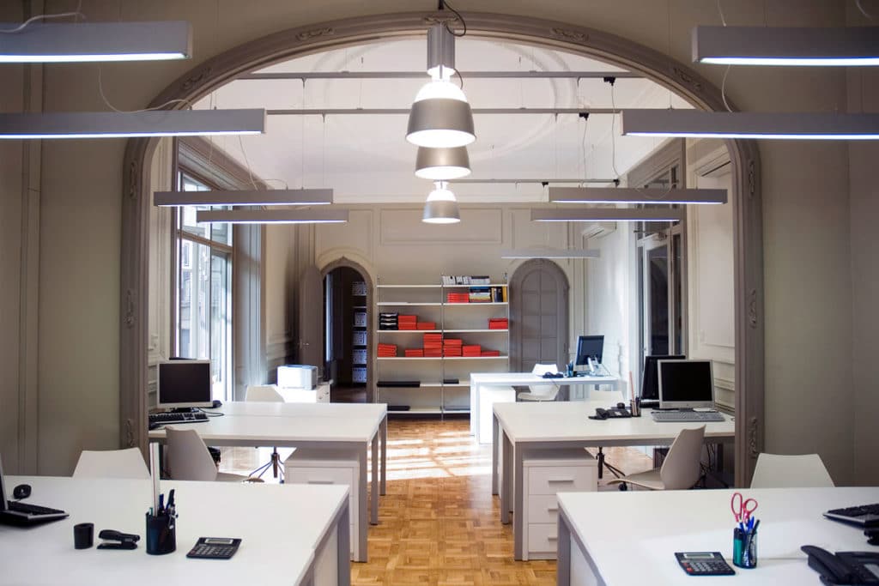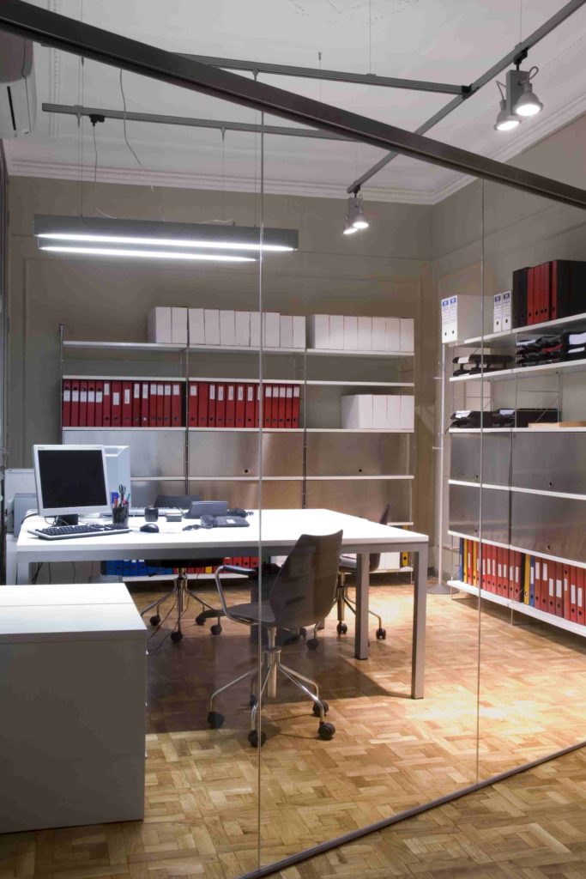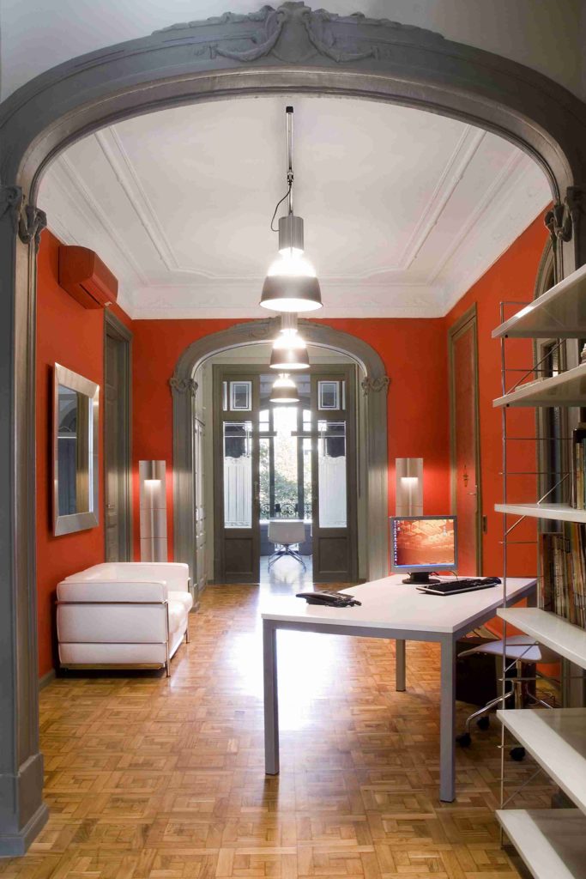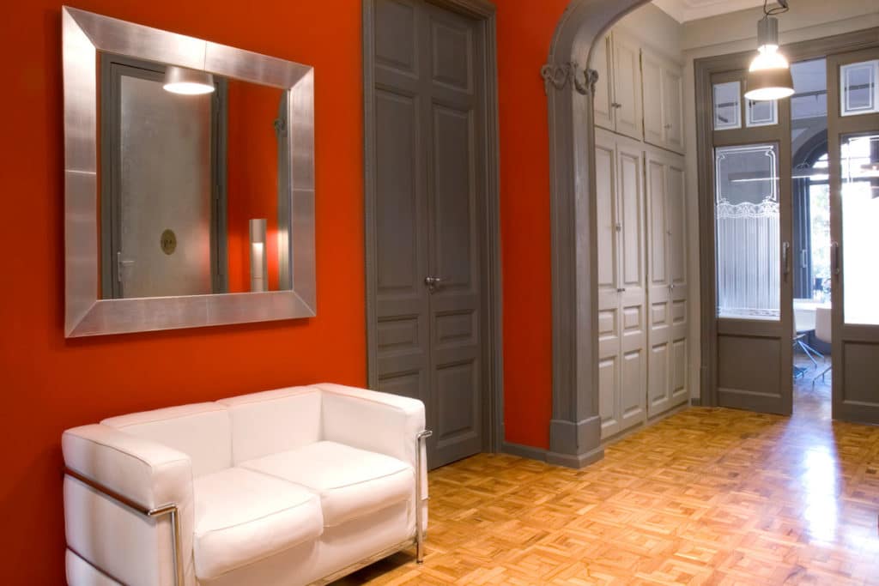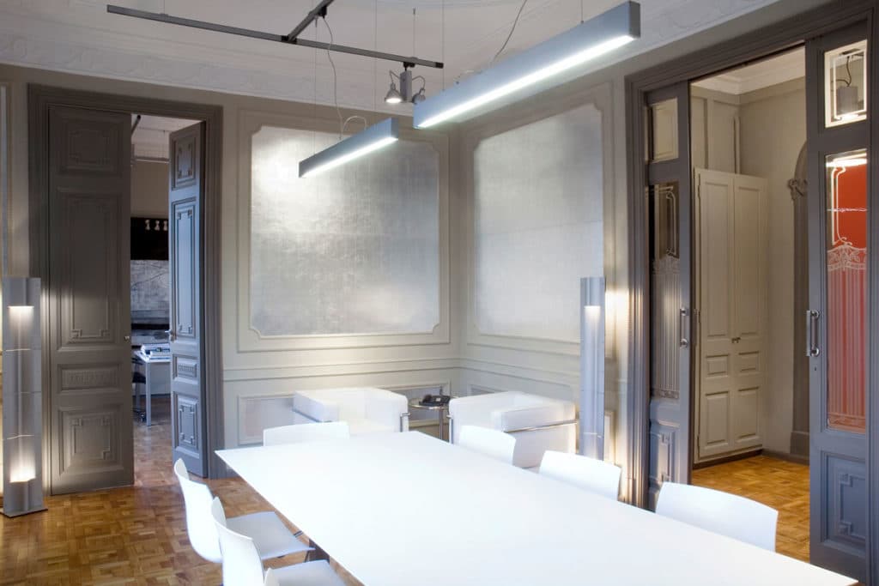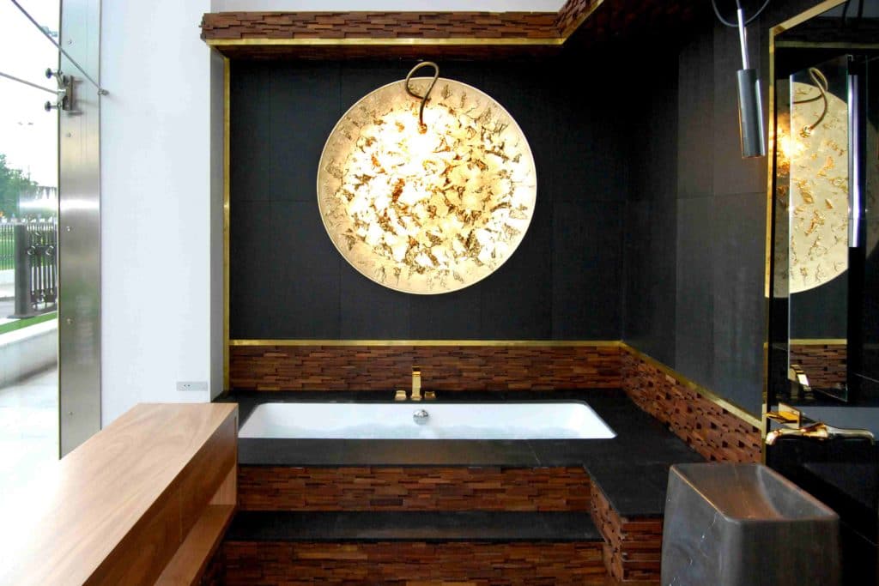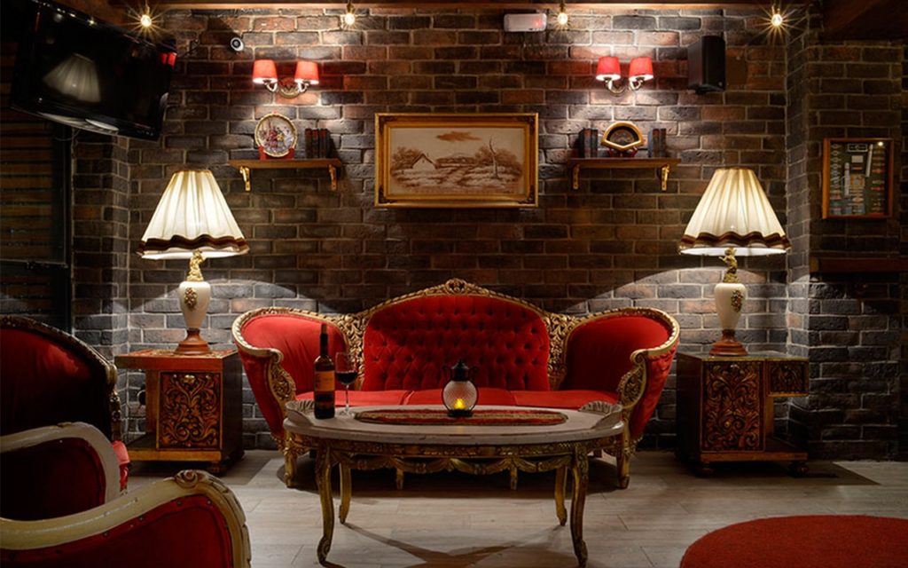Architecture studio located on Avenida Diagonal in Barcelona, in front of the emblematic modernist building of “La Casa de les Punxes” by Josep Puig i Cadafalch.
The interior design project has been designed under the concept of combining in perfect harmony the original elements already existing in the modernist space; decorative moldings and cornices on ceilings, cladding in bathrooms, interior carpentry and parquet restoration, with a throbbing chromatic provided by shades such as red poppy, mink, snow white and metallic applications provided in ceiling panels; without forgetting in any case the functionality and the ergonomics required in the work stations.
In the different areas that make up the Study; reception, meeting room, meeting rooms, work rooms, directional offices, … the same series of furniture made of aluminum and lacquered in white has been used, since it manages to face effectively and harmonious future business growth, thanks to its adaptability and flexibility that allows new positions to be incorporated without disturbing the whole.
The lighting is resolved with suspended ceiling elements and support auxiliary luminaires, offering polyvalence through cold and warm light, according to the different functions of each room.
