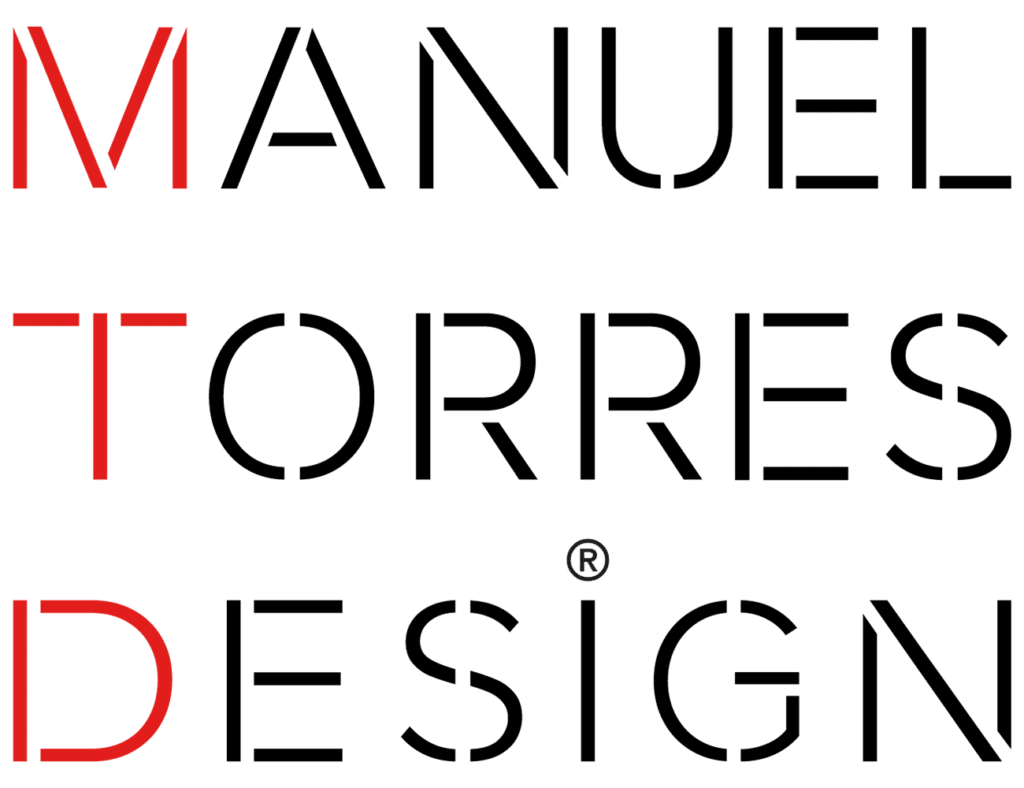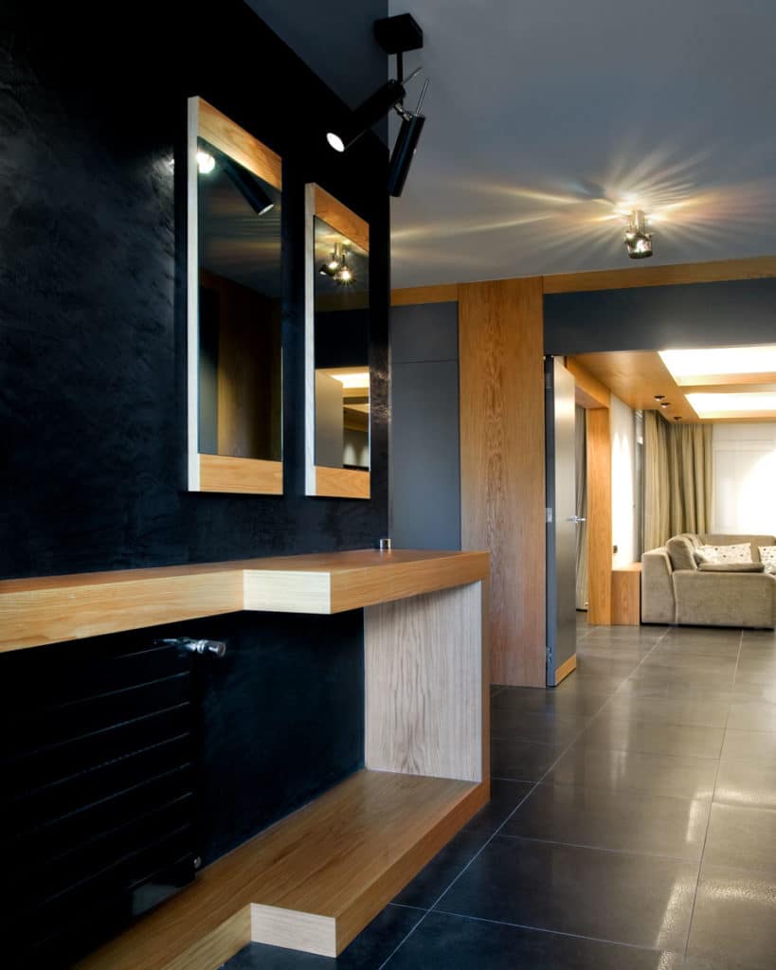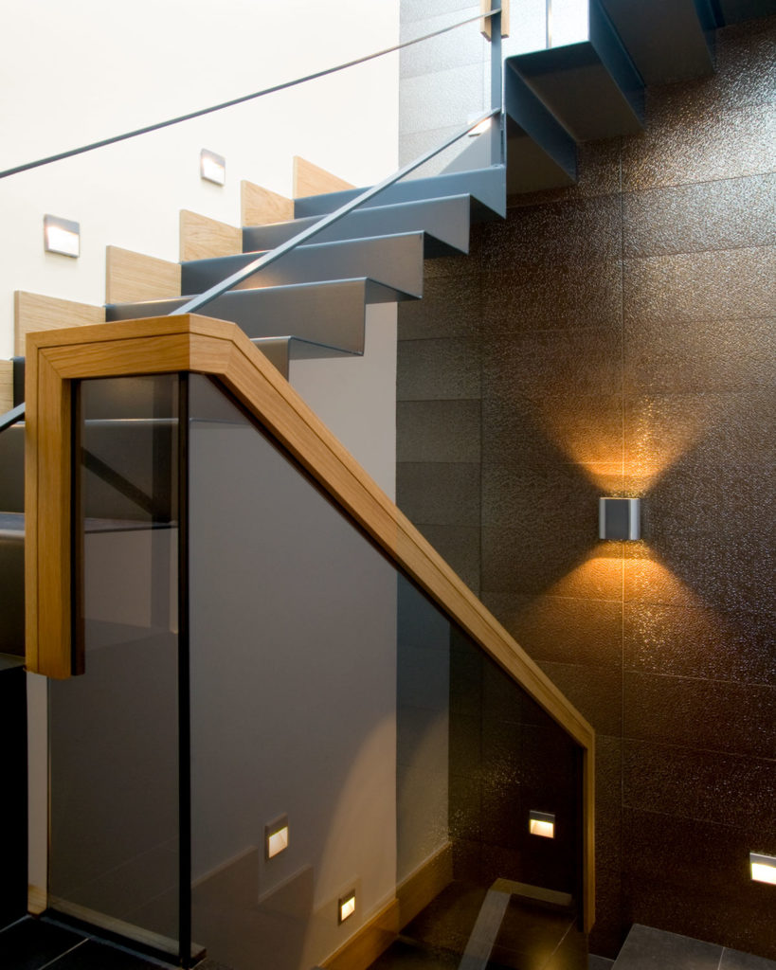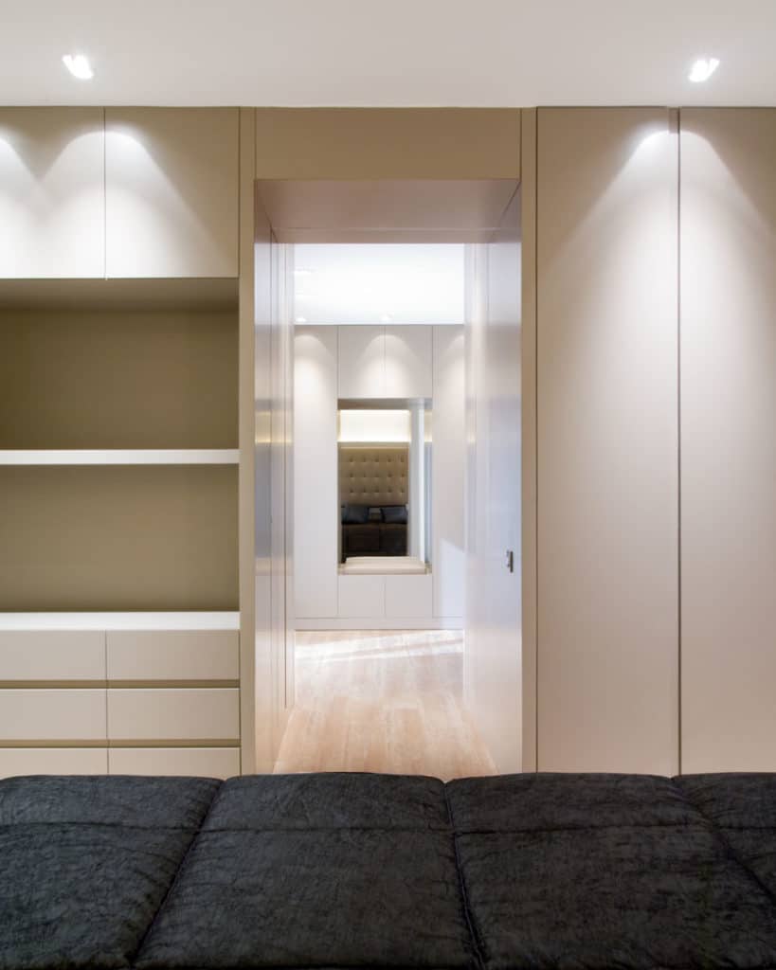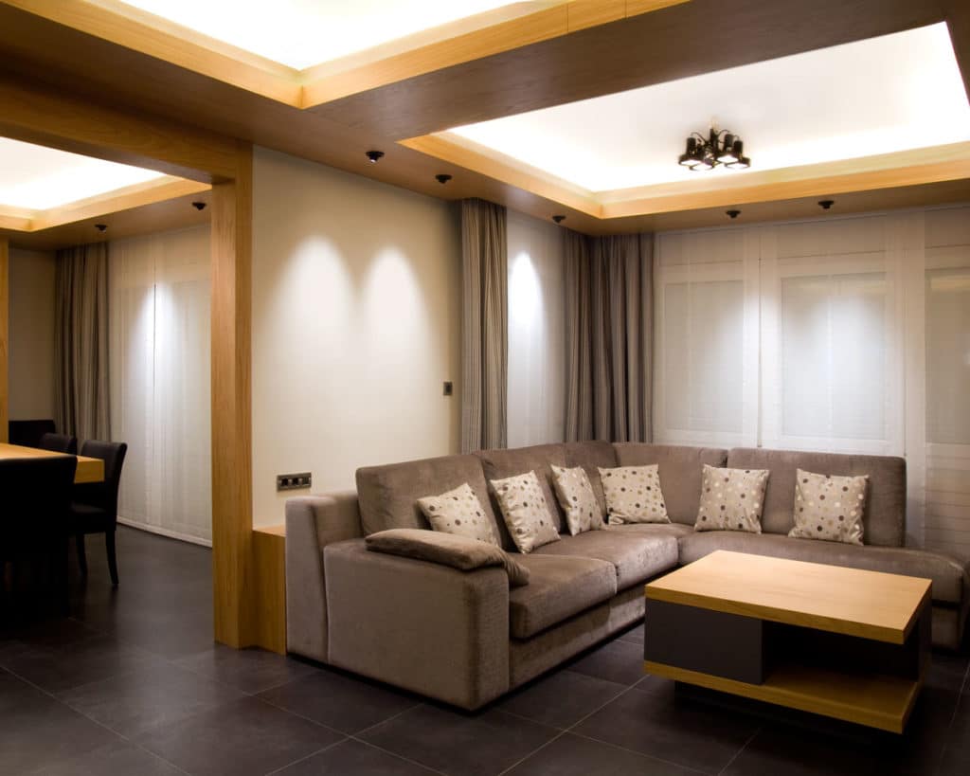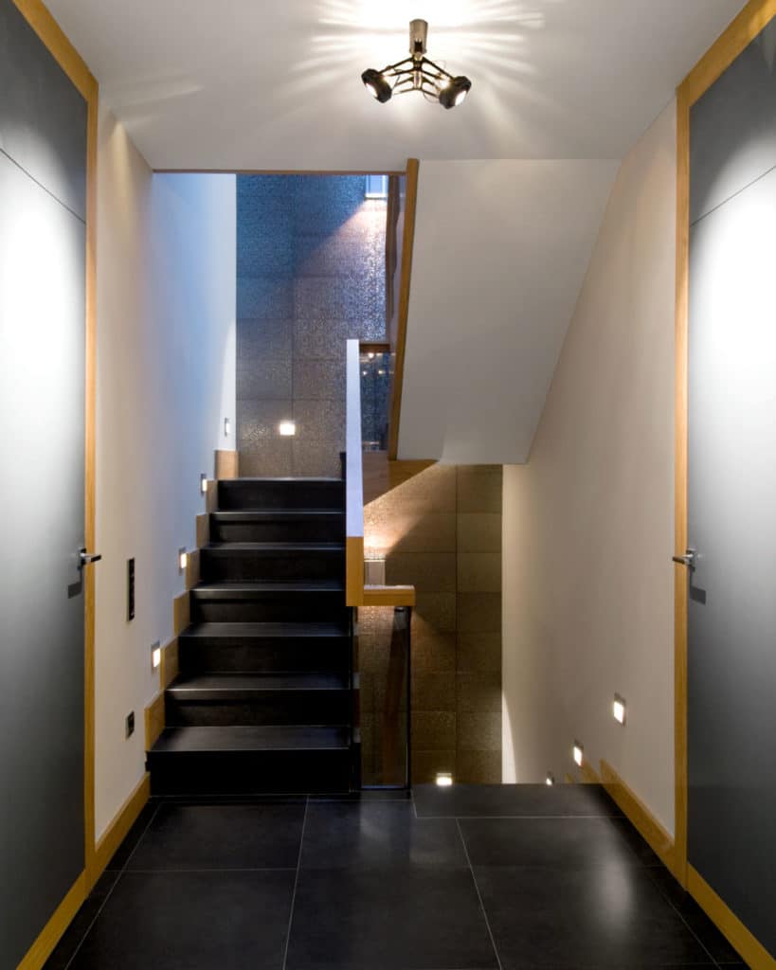Terraced single-family housing distributed in four floors; garage and technical rooms, day area, night area and under cover, where the latter is a new creation, to place in it an attic area as a playful room, which has room for games room, audiovisual elements, reading , …
The central point of the house is also the link between all levels, the staircase, for which a railing combined with a handrail made of American oak wood has been designed that together with smoked gray glass, allows us to create this element Of vital importance as a lightweight nucleus that contributes through its transparencies to create a game of reflections with warm tones.
The staircase has been covered at the same time with porcelain material in black tone on the steps and platinum tones on the front wall that section all the verticality of the house.
The last section of the same one, is new development leading this one to the new attic, it has been realized in iron plate lacquered in black tone, of this form we also lighten the visual one in this point.
On the ground floor we find the day area, which welcomes; the main access, the study, the courtesy toilet, the kitchen and the living-dining room.
On the first floor the night area is located, composed of the main bathroom and the three bedrooms of the house, one of them being a suite, which integrates the dressing room and the bathroom subdivided with a hygienic cabin and independent shower cabin.
The day area is treated as a compact core, providing it with the combination of chiaroscuro through the pavement in black and lacquered in anthracite gray tone with stone tones, provided by oak, paint and textile elements.
The warm touches that give us wood combine perfectly with natural light, creating an open relationship with the outside, through the skylight of the staircase installed strategically on the deck and based on subtle transparencies in the fabrics of the curtains.
The design of the whole house has been developed by a timeless style and quality finishes, proof of this is the furniture in the area of the suite, where the important bed head backlit and upholstered in leather, helps us to evade in a atmosphere clearly differentiated from the day zone, through the combination of more neutral and serene tones.
