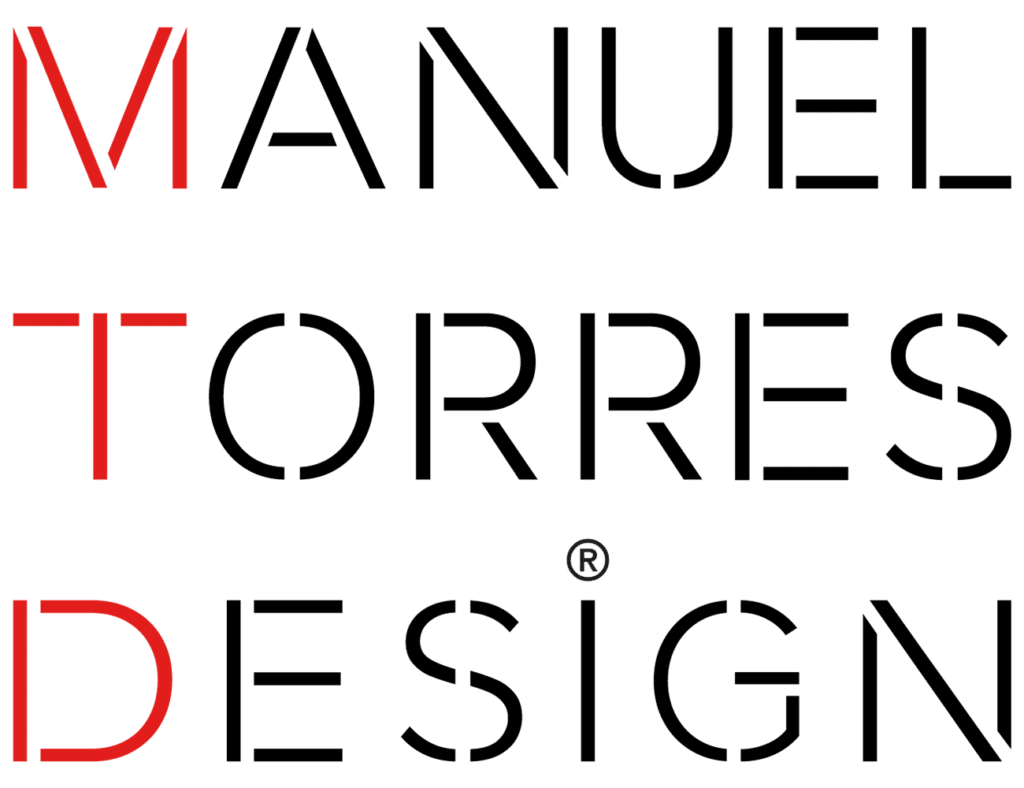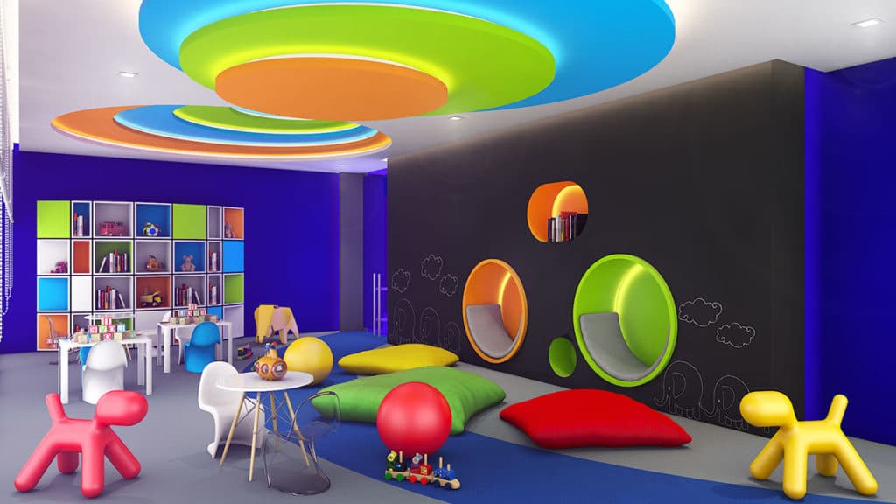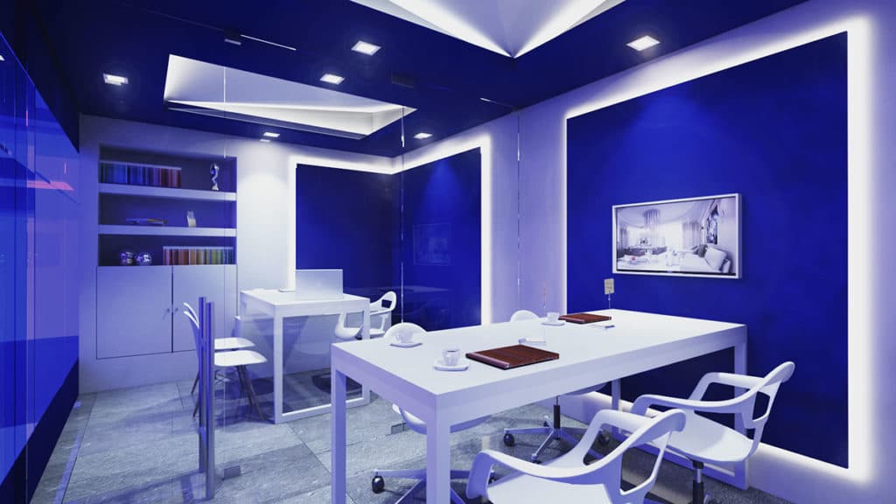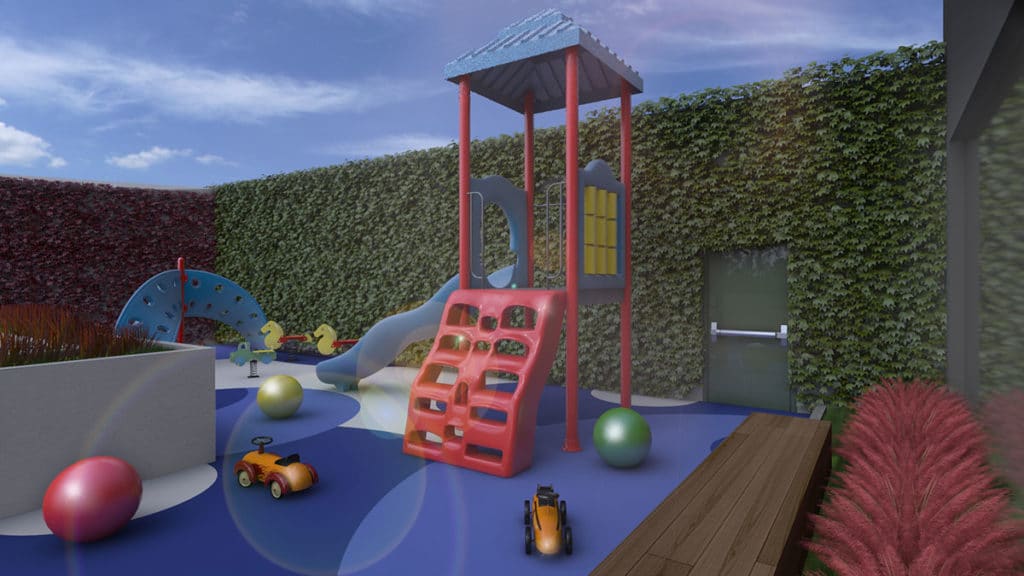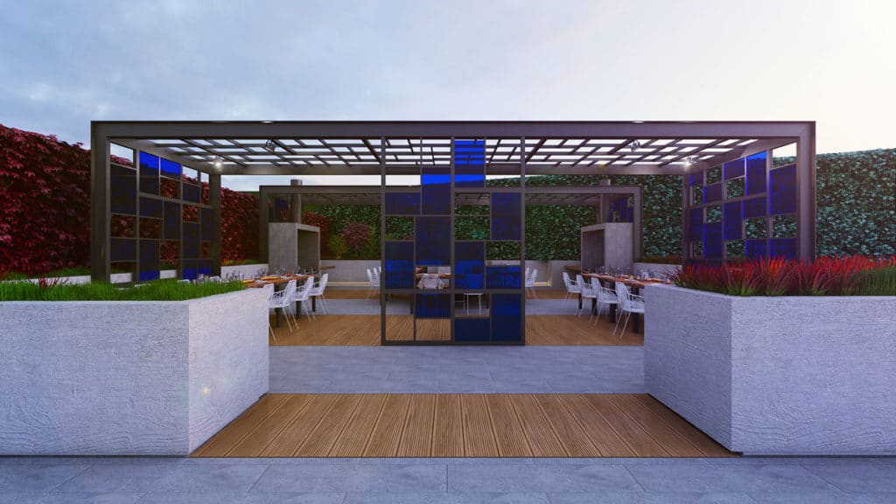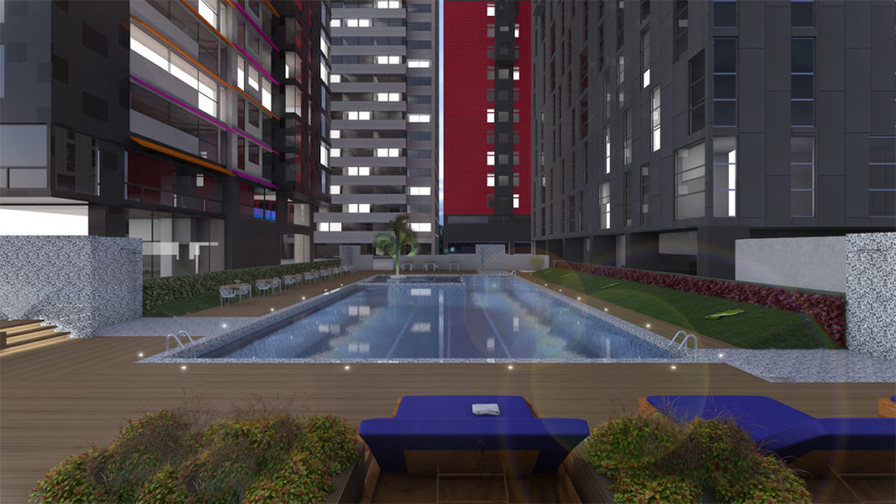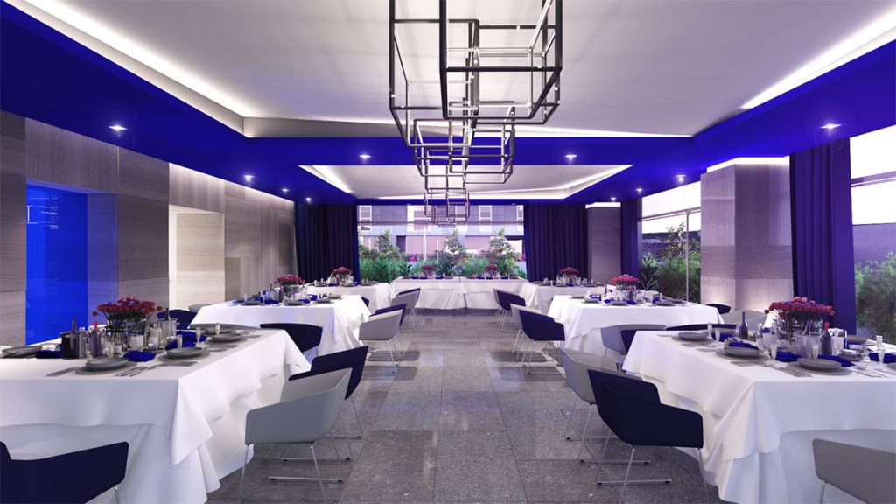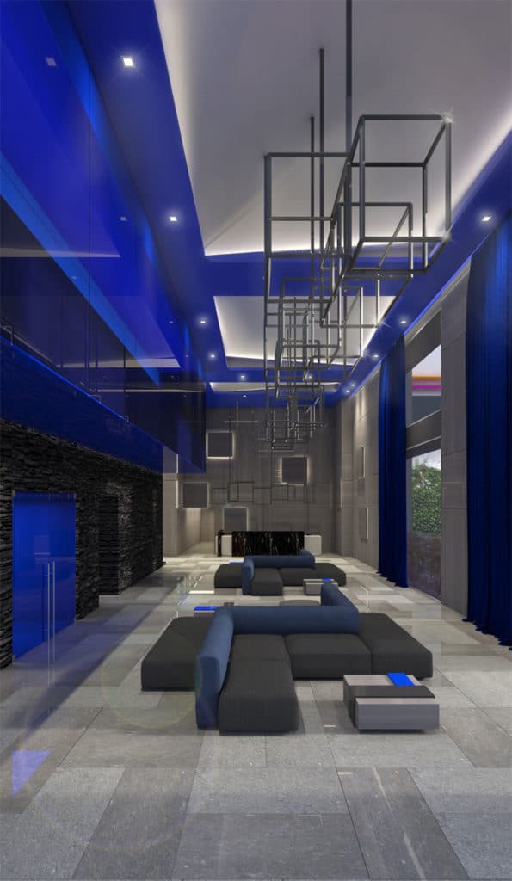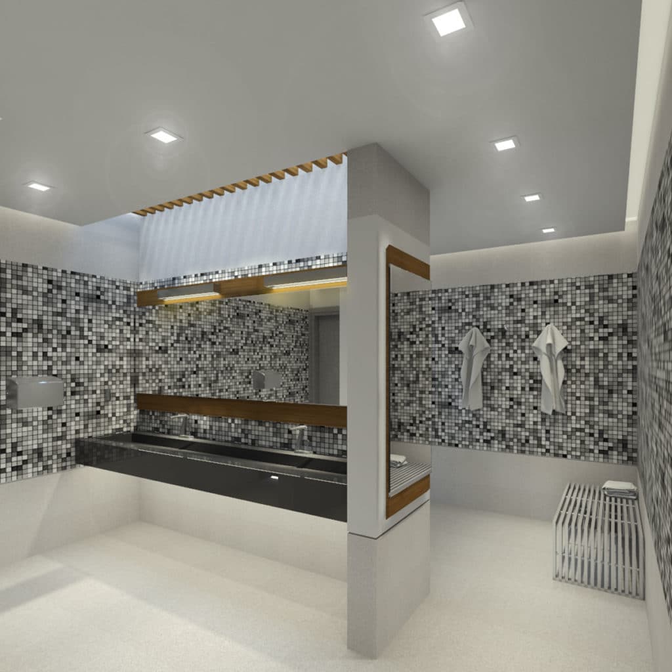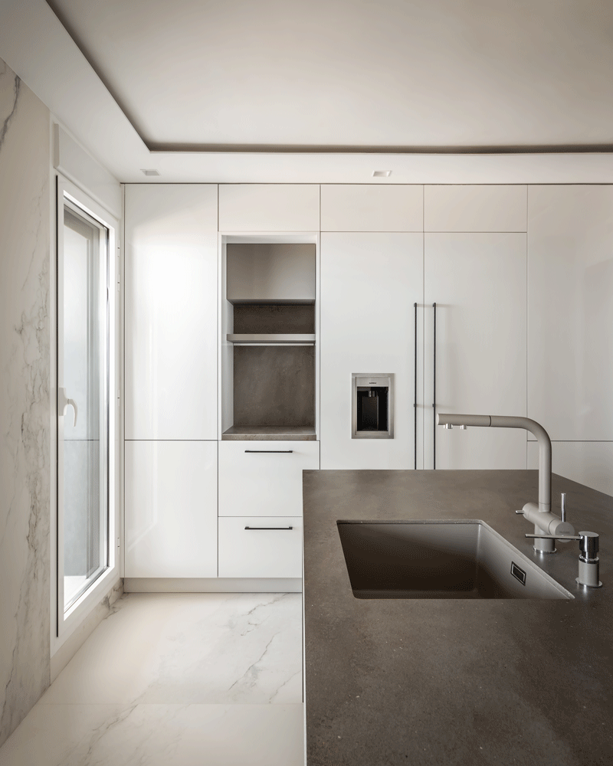MANUEL TORRES DESIGN has designed the integral interior design and landscape of a new skyscraper in Mexico City, specifically in the Nuevo Polanco area. The project is full of elegance and luxury in the new Ginebra Tower de Real Estate Development Vertical POLÁREA®, Grupo Lar.
The international design studio, has configured in the 36 levels of Ginebra Tower a vanguard design and innovation focused on the amplitude of the spaces, as well as a unique style, innovative and very sophisticated. Giving prominence to the play of lights and the different textures of their materials. The leitmotiv of the project has centered the spaces in the predominance of cobalt blue tonality, this year’s trend color par excellence, a return to nature, having it as a symbol of freedom, of that sensation that is achieved by immersion in nature. a totally natural space. This predominant color conjugates with a great material expressiveness in the whole complex, thanks to the use of finishes with strong textures
Through this original concept, MANUEL TORRES DESIGN has intervened in the Landscape and the amenities areas composed of: Exterior and interior lobby, gym and yoga room, multipurpose room, swimming pool, barbecue areas, outdoor children’s area, nursery and business center and in all exclusive VIP areas that comprise from level 24 to the 36th floor. In these last 13 levels, there are the most exclusive apartments and their common areas with luxury finishes and exclusive amenities areas such as a terrace with jacuzzis to the outside, bar and solariums, … As well as the Club Elite in the last level 36, an area with a terrace for events full of luxury for those people with exquisite tastes who want to enjoy the skyline of Mexico City as a backdrop. Throughout the building we will find the use of noble materials such as oak in ash finish, marble, last generation ceramics and tinted cobalt blue glass. MANUEL TORRES DESIGN has also been responsible for projecting all the types of apartments that make up the complex of the new and emblematic Geneva Tower, and the custom design and exclusive of its equipment and the selection of all its materials.
All with the objective of creating one of the most ambitious and emblematic real estate complexes in the attractive area of Nuevo Polanco; considered the new Mexican Manhattan and one of the most modern and cosmopolitan neighborhoods of Mexico City since it has several new contemporary art museums, luxurious residential complexes, restaurants, corporate buildings, office buildings and exclusive shopping centers.
With this latest design, once again the exclusive imprint of the MANUEL TORRES DESIGN studio signs a project whose result is the commitment to an elegant and modern style with a strong design, innovation and exclusivity, whose result is highly avant-garde and luxurious.
