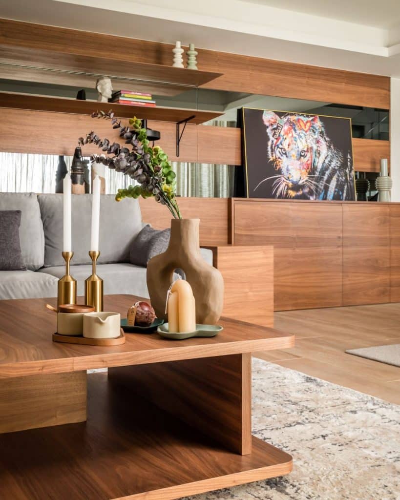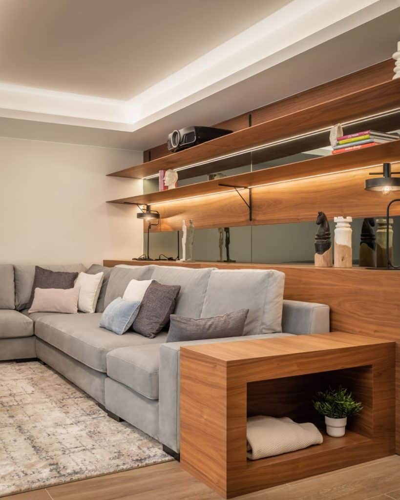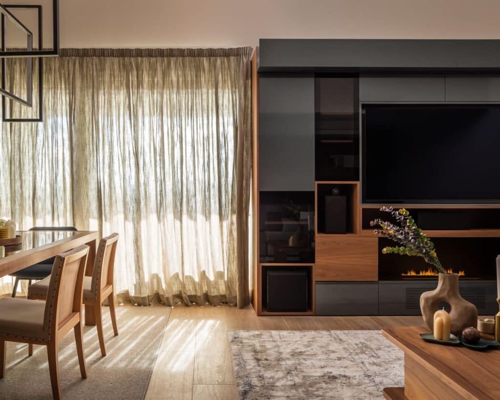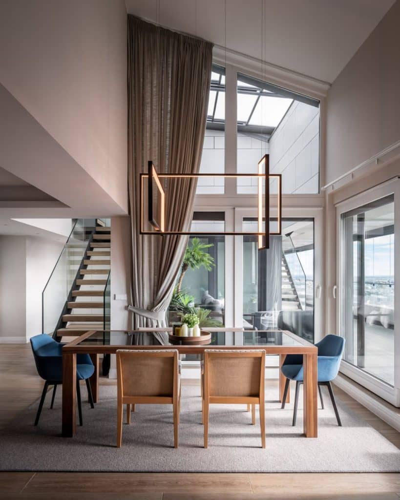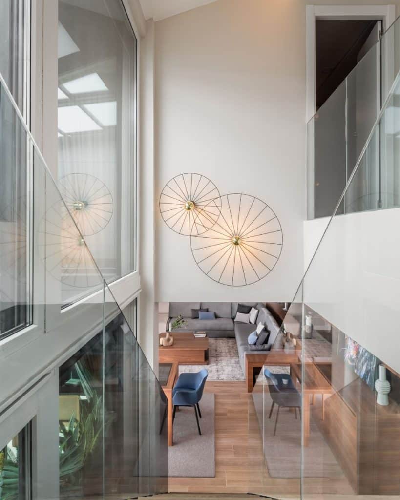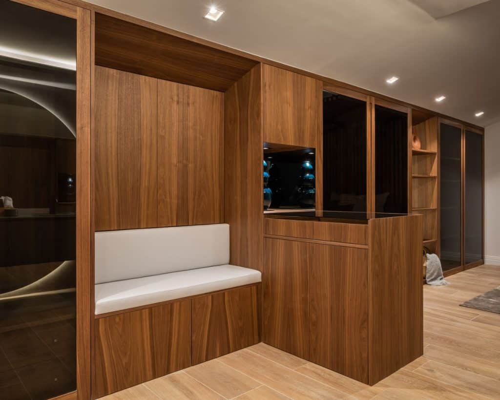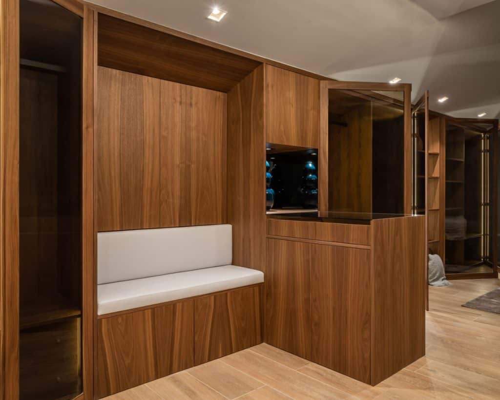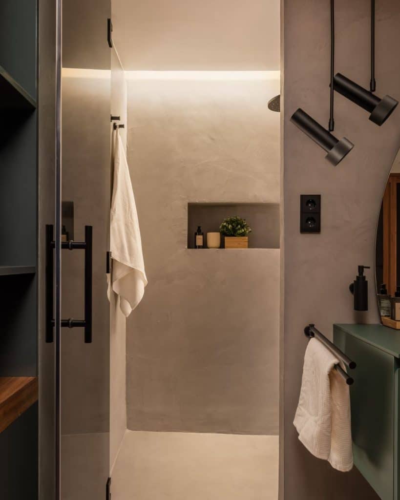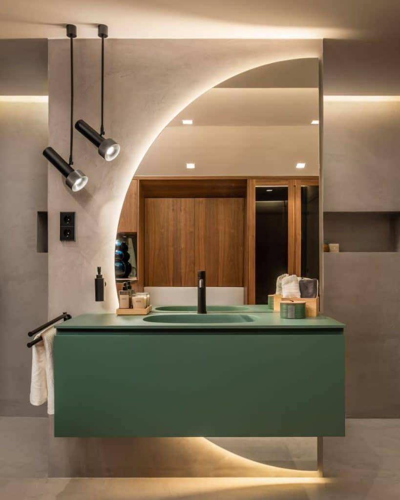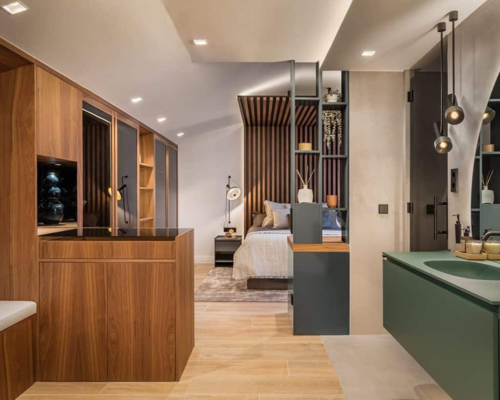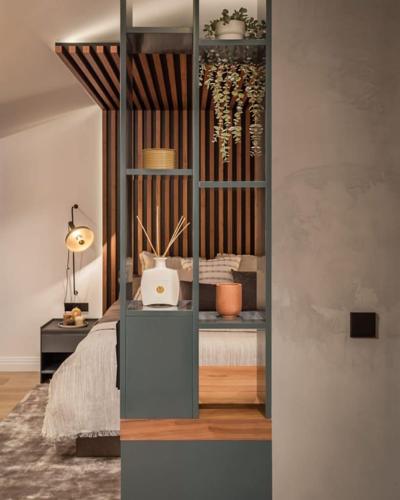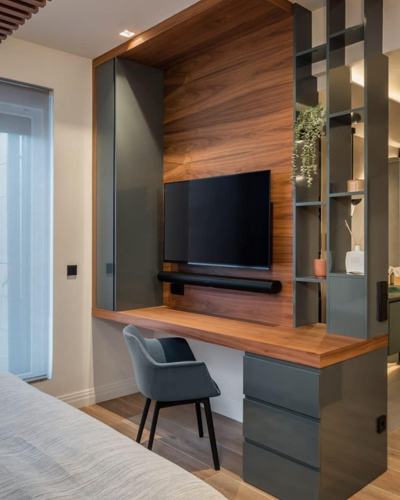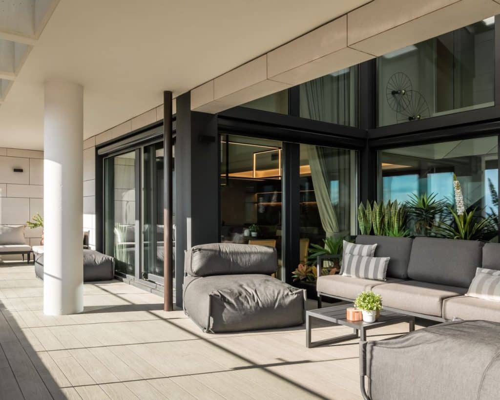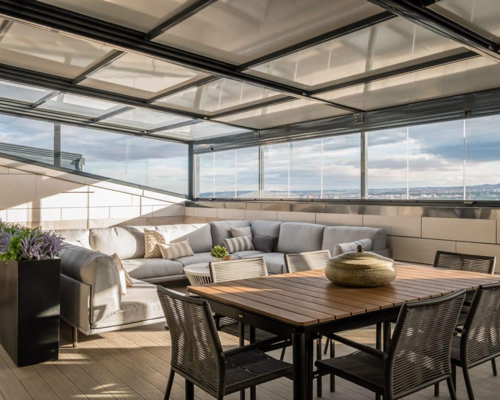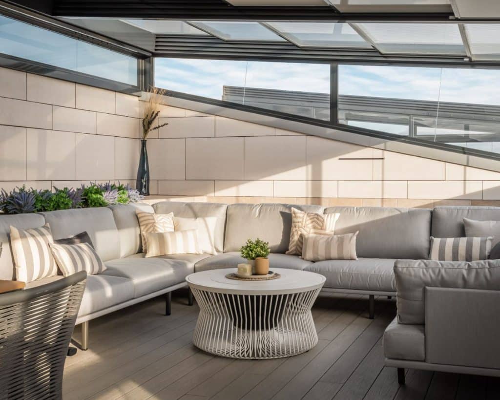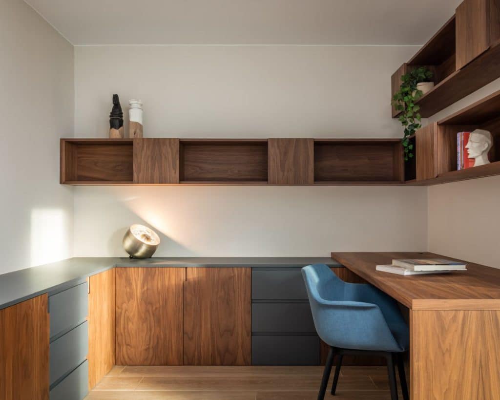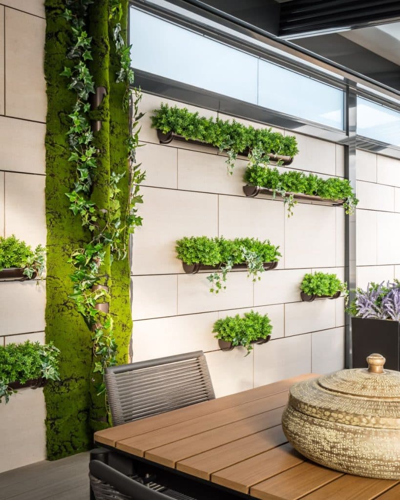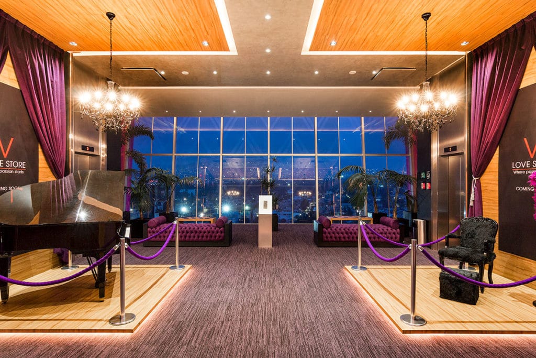At Manuel Torres Design architectural studio, we have carried out the integral reform of the Zaragoza Tower duplex renovation, focusing on the client’s needs at all stages of the project. This imposing 300 m² dwelling is characterised by its spacious common areas and generous sunny terraces, offering a complete renovation that combines functionality and aesthetics to create a unique and welcoming space.
Exclusive harmony: The careful choice of materials and personalised home design
The careful choice of materials in the home has contributed significantly to creating a cosy and inviting ambience. Walnut veneer and gloss grey lacquer are distinctively integrated into the furnishings, and most of the furniture has been custom-made to optimise the use of space. This personalisation not only adds exclusivity, but also serves a functional purpose by efficiently maximising the available space. The conscious selection of materials and custom design reflects meticulous attention to detail, transforming the residence into a sophisticated and comfortable place.
Lighting elegance: Exclusive design and sophisticated details in the living room – dining room
In the living/dining room, the highlight is the high-end multimedia cabinet that accompanies the TV, which has been designed in detail to organise the various devices such as the TV, speakers and even the projector. An elegant bioethanol fireplace has been incorporated into the cabinet at the bottom. The fusion of the grey smoked glass with the warm walnut wood that makes up this piece is highlighted by the indirect lighting inside, generating a harmonious play of light between the different materials.
As for the rest of the custom-designed furniture for the living and dining room, each element reflects careful attention to detail. The cabinet behind the sofa features a harmonious combination of smoky mirrors in shades of grey and walnut, creating a unique and contemporary aesthetic. The various mirror strips contribute to the feeling of spaciousness and lightness in the space. In addition, the bespoke sofa, strategically selected rugs, custom tables and chairs complementing the grey palette bring cohesion and elegance to the ensemble, turning the living and dining room into a refined and welcoming environment.
Distinguished harmony: Integration of dressing room and bathroom in the reform of the bedroom suite
In this refurbishment we have intervened in the distribution of the bedroom suite, creating an open space that combines dressing room and bathroom. The existing floor has been maintained, and the bathroom area has been differentiated by applying microcement on vertical walls and floors. This approach not only maintains aesthetic coherence, but also generates two different atmospheres: on the one hand, the bedroom and dressing room are cosy thanks to the walnut wood, and on the other, the importance of the bathroom is enhanced thanks to the industrial touch given by the microcement, together with the central unit finished in a sage colour that crowns them, the large half-moon shaped mirror and the final matt black touch of the taps.
The dressing room is made up of walnut wood wardrobes with grey smoked glass doors, where indirect LED lighting has been incorporated to bathe the entire interior, thus creating greater accessibility while creating an exclusive atmosphere. The warm light tone that accompanies the wardrobes creates a great contrast with the colours and materials that make up the space.
Lighting serenity: Creating cosy atmospheres with strategic illumination
The enveloping feeling of the space is carefully enhanced by the warm lighting projected from the strategically distributed lamps and the soft general lighting. The resulting atmosphere is serene and welcoming, providing an ambience that invites relaxation and well-being. The choice of indirect lighting contributes to the creation of soft shadows and the uniform diffusion of light, avoiding sharp contrasts and generating a sense of continuity in the space. This careful arrangement of the lighting, together with its warm tonality, translates into a pleasant environment that favours comfort and harmony, turning every corner into a welcoming refuge within the home.
With this Zaragoza Tower duplex renovation, Manuel Torres Design continues to expand, carrying out architectural and interior design projects that incorporate the latest trends in design and the best quality brands. Aimed at clients in the private, business and commercial sectors, they offer a comprehensive service that stands out for its seriousness, professionalism and commitment.



